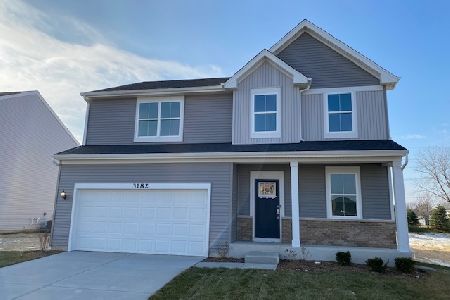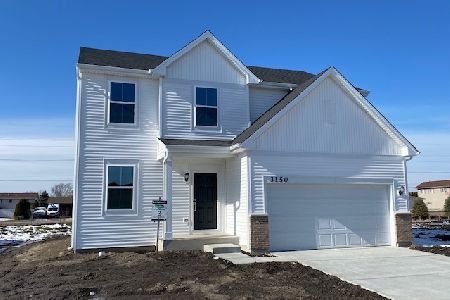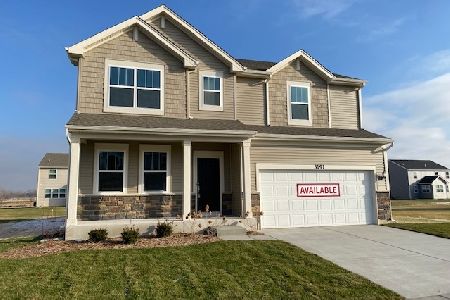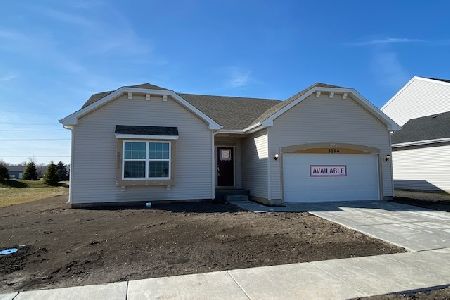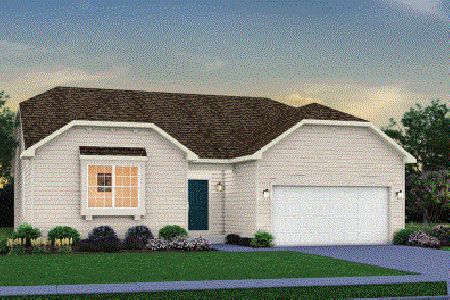3156 Thoreau Drive, Portage, Indiana 46368
$349,000
|
Sold
|
|
| Status: | Closed |
| Sqft: | 1,723 |
| Cost/Sqft: | $209 |
| Beds: | 3 |
| Baths: | 2 |
| Year Built: | 2022 |
| Property Taxes: | $0 |
| Days On Market: | 1135 |
| Lot Size: | 0,00 |
Description
Welcome to the Rutherford! This over 1,700sf new construction ranch style home on cul-de-sac site in the brand-new Brookside community is ready for you now! A covered front porch welcomes you to single-level living featuring a family room, large kitchen with open dining, and 3 large bedrooms including an owner's suite with private bath and incredible walk-in closet. A full complement of GE stainless steel kitchen appliances and pantry round out this level. A finished laundry room is conveniently tucked away on this level. 9' ceilings throughout. A full poured concrete basement awaits your imaginative future plans. A 95% efficient furnace and 13 SEER air conditioner guarantee your year-round comfort. 2+ car garage. Level Lock invisible smart lock and Ring Alarm Security Kit including a Ring Video Doorbell! Landscape package. NO rear neighbors! Brookside is very conveniently located near Portage HS and is THE premier new place to be in Portage! Plan your visit to Brookside today! ASK HOW TO GET UP TO $7,500 TOWARDS CLOSING COSTS! Photos are rep of finished home.
Property Specifics
| Single Family | |
| — | |
| — | |
| 2022 | |
| — | |
| — | |
| No | |
| — |
| Porter | |
| — | |
| 480 / Annual | |
| — | |
| — | |
| — | |
| 11688397 | |
| 00000 |
Nearby Schools
| NAME: | DISTRICT: | DISTANCE: | |
|---|---|---|---|
|
Middle School
Willowcreek Middle School |
Not in DB | ||
|
High School
Portage High School |
Not in DB | ||
Property History
| DATE: | EVENT: | PRICE: | SOURCE: |
|---|---|---|---|
| 31 Mar, 2023 | Sold | $349,000 | MRED MLS |
| 23 Feb, 2023 | Under contract | $359,990 | MRED MLS |
| — | Last price change | $369,990 | MRED MLS |
| 15 Dec, 2022 | Listed for sale | $394,990 | MRED MLS |
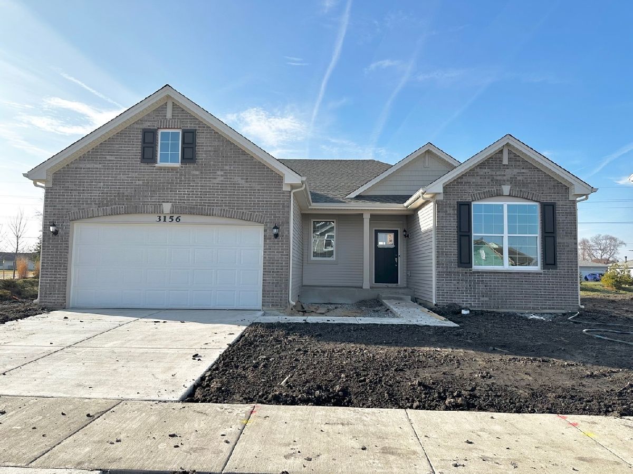
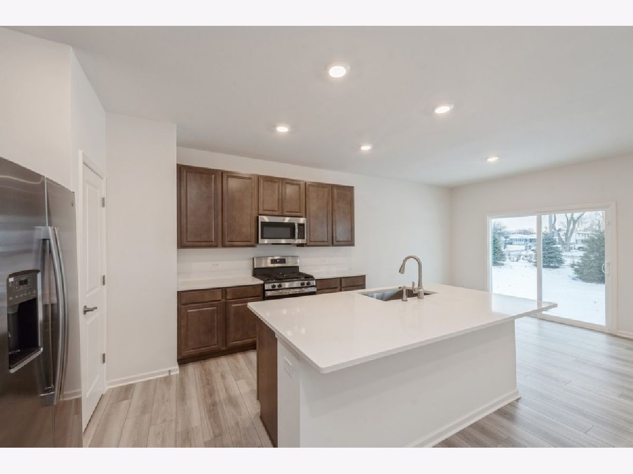
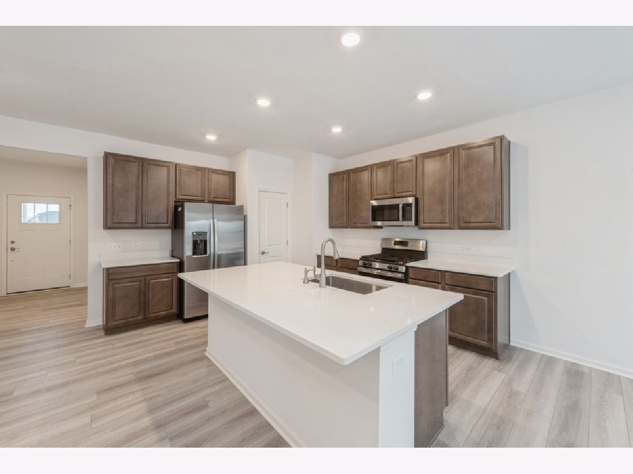
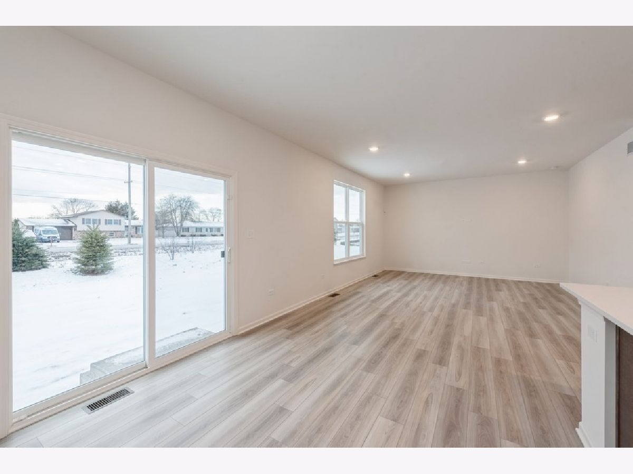
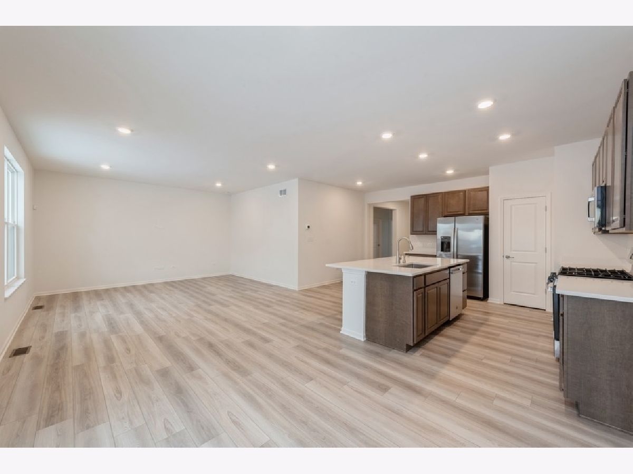
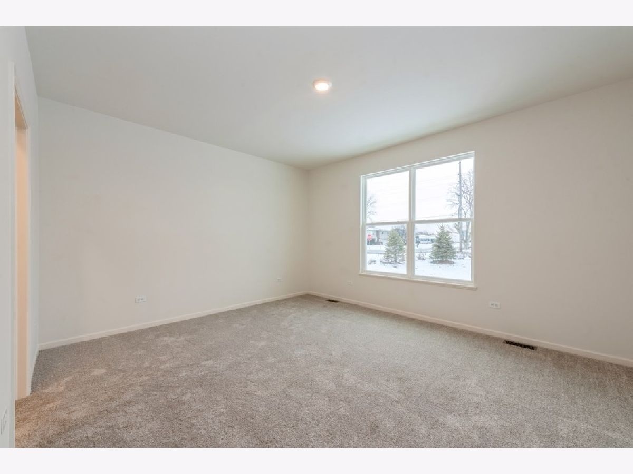
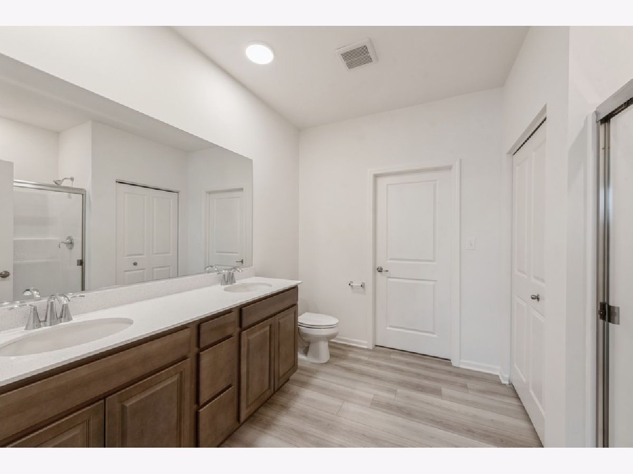
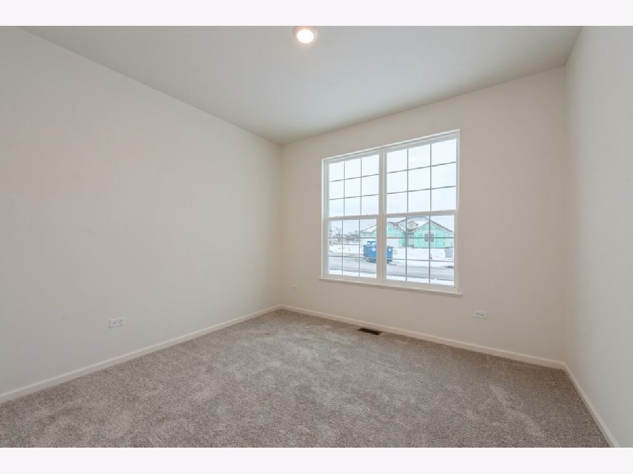
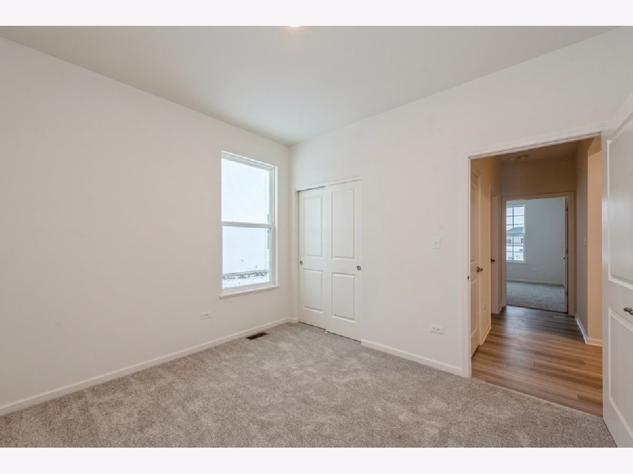
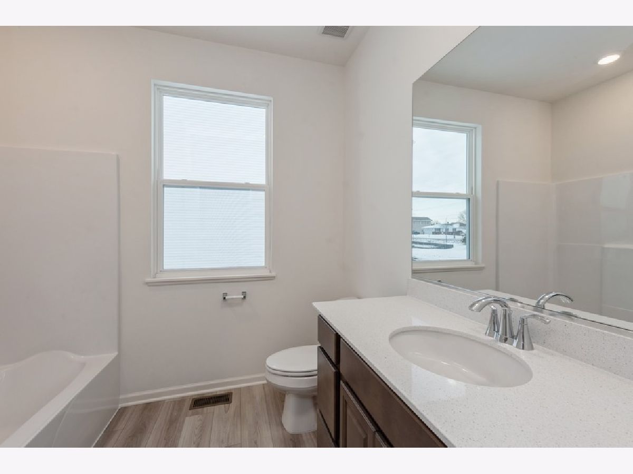
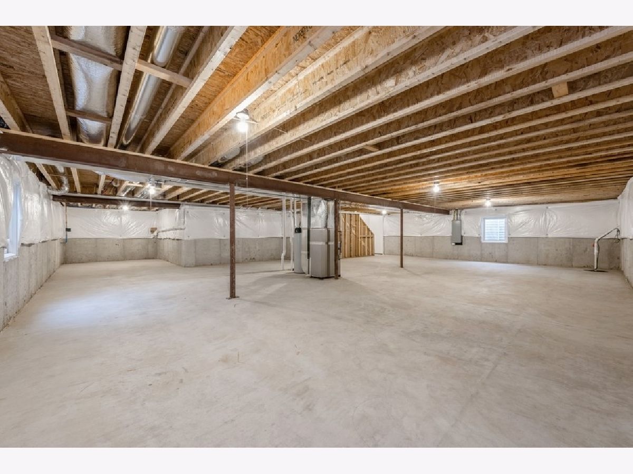
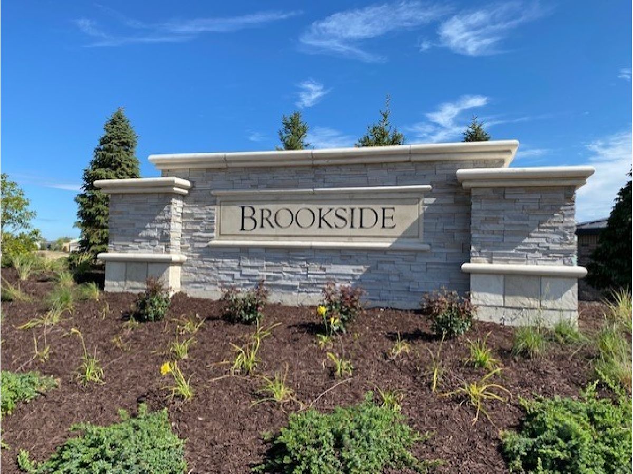
Room Specifics
Total Bedrooms: 3
Bedrooms Above Ground: 3
Bedrooms Below Ground: 0
Dimensions: —
Floor Type: —
Dimensions: —
Floor Type: —
Full Bathrooms: 2
Bathroom Amenities: —
Bathroom in Basement: 0
Rooms: —
Basement Description: Unfinished,Concrete (Basement)
Other Specifics
| 2 | |
| — | |
| — | |
| — | |
| — | |
| 70X122 | |
| — | |
| — | |
| — | |
| — | |
| Not in DB | |
| — | |
| — | |
| — | |
| — |
Tax History
| Year | Property Taxes |
|---|
Contact Agent
Nearby Similar Homes
Nearby Sold Comparables
Contact Agent
Listing Provided By
Coldwell Banker Realty

