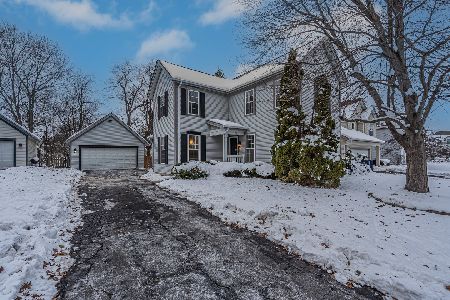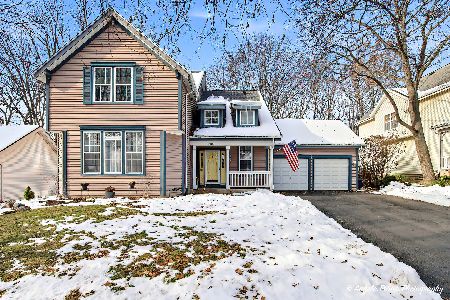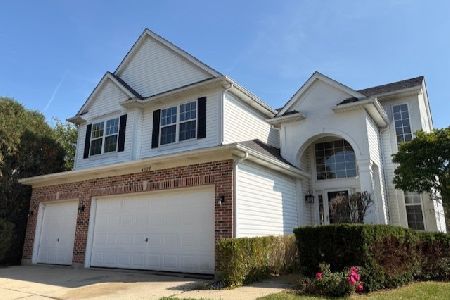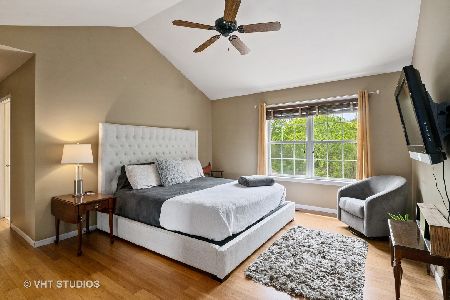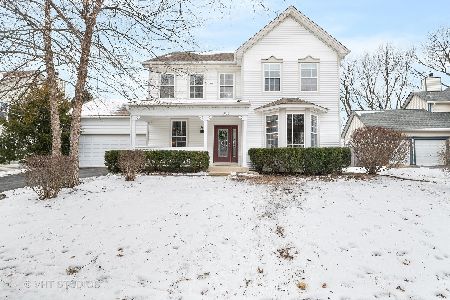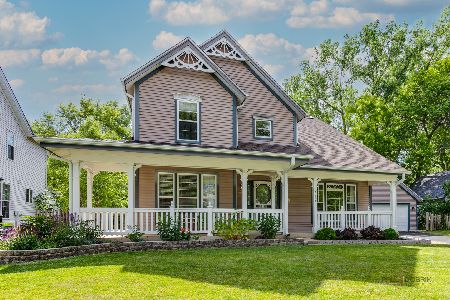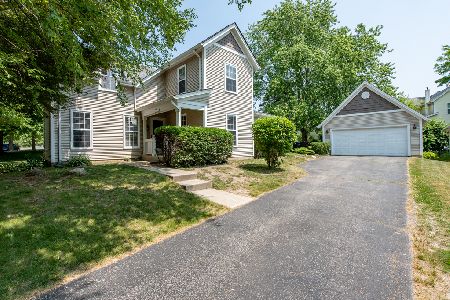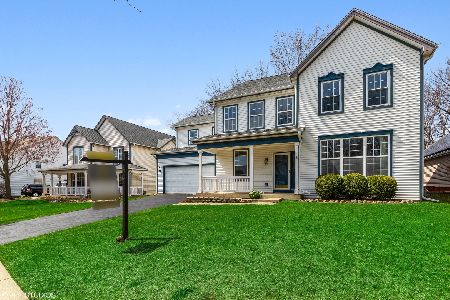3158 Hampshire Lane, Waukegan, Illinois 60087
$335,000
|
Sold
|
|
| Status: | Closed |
| Sqft: | 2,512 |
| Cost/Sqft: | $143 |
| Beds: | 4 |
| Baths: | 3 |
| Year Built: | 1994 |
| Property Taxes: | $11,524 |
| Days On Market: | 1297 |
| Lot Size: | 0,27 |
Description
GURNEE D56 & D121 SCHOOLS. TUCKED AWAY ON A BEAUTIFUL TREE-LINED STREET IN THE COUNTRY LANE NEIGHBORHOOD THIS 4 BED, 3 BATH, 2 STORY HOME OVERLOOKING LAKE WADSWORTH IS MOVE-IN READY. The Relaxed Charm of this Farmhouse Style Home is Inviting Upon Entry into the Hallway with Vaulted Cathedral Ceilings, Farmhouse Chandelier, and a Timeless Sweeping Staircase. Functional Open Concept Floorplan Throughout the Family Room, Kitchen, and Breakfast Area. The Family Room is Perfect for Relaxation with a Traditional Fireplace and Views of the Lush Green Perennials and Lake Wadsworth. The Kitchen has a Curved Breakfast Island and Counter Seating for Four. White Cabinets with Newly Updated Black Hardware, New Black Stainless Steel Appliances, and Breakfast Area with Custom Built-In Shelves, Large Windows, and Glass Sliding Door. French Doors Off the Hallway Lead to an Informal Dining Room and Den That Could Also Be Suitable for an In-Law Suite. Pocket Study has Floor To Ceiling Bookcases Perfect for an In-Home Office or Homework Station. Full 1st Floor Bathroom Recently Updated With New Vanity, Marble Top, Faucet, and Lighting. First Floor Mudroom off the Garage with Laundry Hookup. Extra Wide 2 Car Garage has Brand New Garage Doors and a Spacious 1/2 Stall Large Enough to Store Outdoor Toys. Expansive Owners Suite has Vaulted Ceiling, Large Walk-In Closet, and Private Owner En Suite with Double Vanity, Separate Shower, and Soaking Tub with Jets. Small Loft Leads to 3 Additional Bedrooms with Spacious Closets and Privacy from the Owners Suite. Bring Your Ideas for the Partially Finished Basement with a Massive Finished Bonus Flex Space Ideal for a PlayRoom or Theater Room and a Substantial Workshop Area For Crafts or Hobbies. Relax or Entertain Outside On a Paver Brick Patio with Built-in Fire-pit and Built-In Seating with New Gas Lines. Additional Large Concrete Patio and 2 More Firepits. **Additional Updates Listed In Broker Comments.** Close Ride to Gurnee and Kenosha. Neighborhood Activities of Country Lane Include Block Party, Halloween Parade, Easter Egg Hunt, Puzzle Sharing, Garage Sale, and More - You'll Love Everything This Tucked Away Neighborhood Has To Offer!
Property Specifics
| Single Family | |
| — | |
| — | |
| 1994 | |
| — | |
| — | |
| Yes | |
| 0.27 |
| Lake | |
| Country Lane | |
| 180 / Annual | |
| — | |
| — | |
| — | |
| 11456083 | |
| 07032010270000 |
Nearby Schools
| NAME: | DISTRICT: | DISTANCE: | |
|---|---|---|---|
|
Middle School
Viking Middle School |
56 | Not in DB | |
|
High School
Warren Township High School |
121 | Not in DB | |
|
Alternate Junior High School
Prairie Trail School |
— | Not in DB | |
Property History
| DATE: | EVENT: | PRICE: | SOURCE: |
|---|---|---|---|
| 19 Jul, 2021 | Sold | $285,000 | MRED MLS |
| 3 Jun, 2021 | Under contract | $298,000 | MRED MLS |
| 28 May, 2021 | Listed for sale | $298,000 | MRED MLS |
| 15 Sep, 2022 | Sold | $335,000 | MRED MLS |
| 5 Aug, 2022 | Under contract | $360,000 | MRED MLS |
| 13 Jul, 2022 | Listed for sale | $360,000 | MRED MLS |
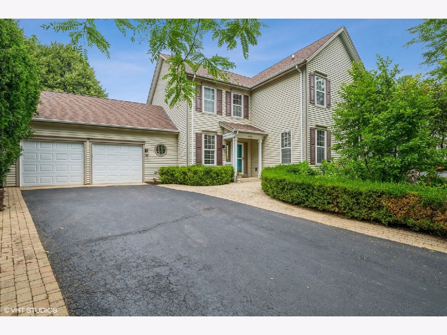
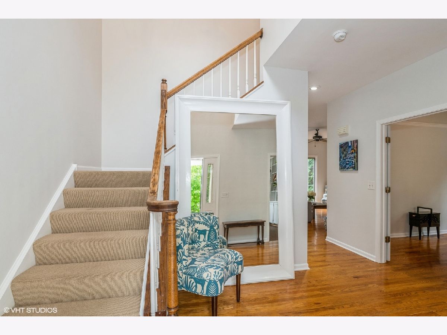
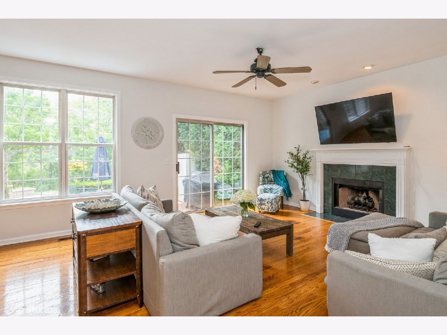
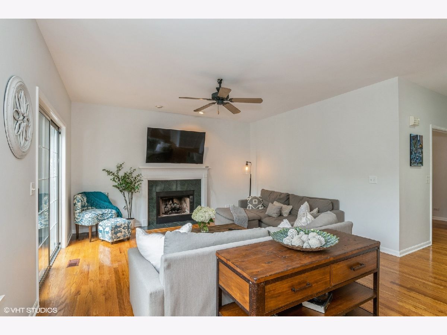
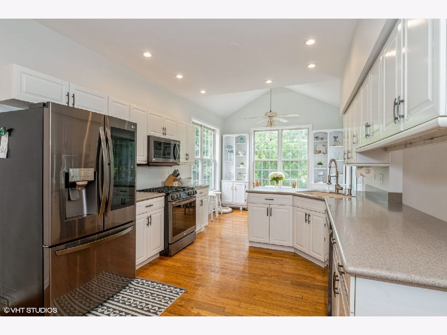
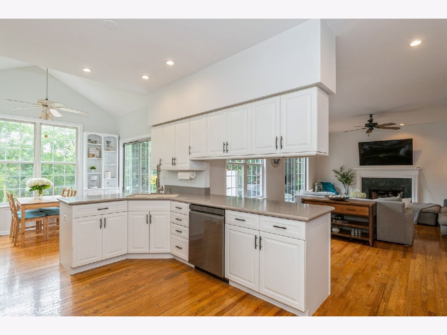
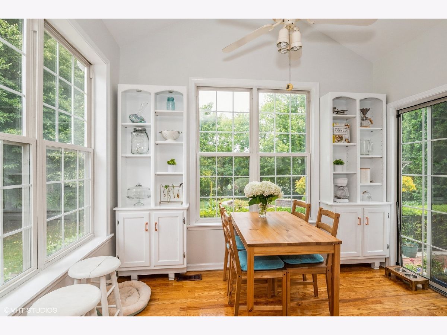
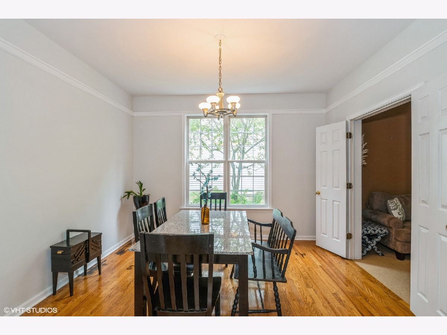
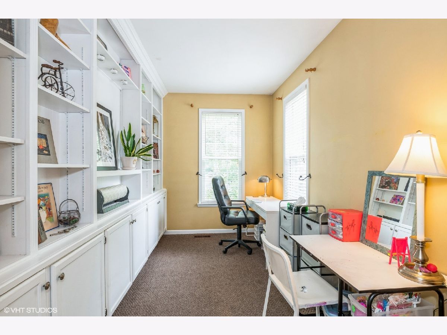
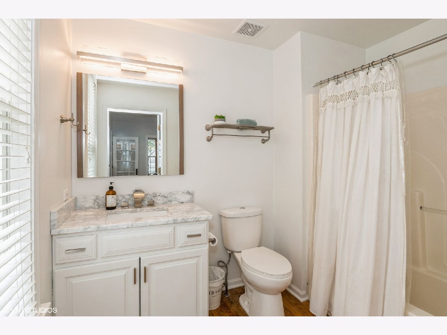
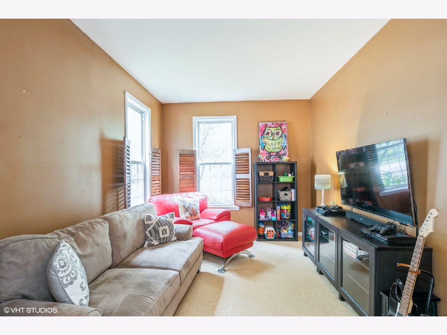
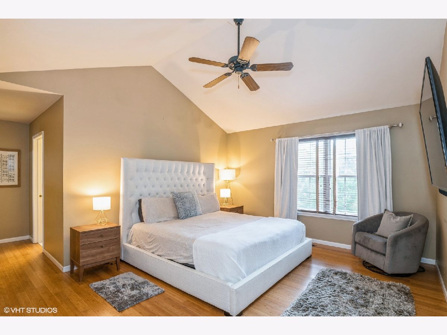
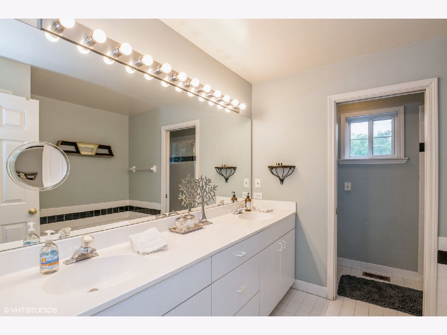
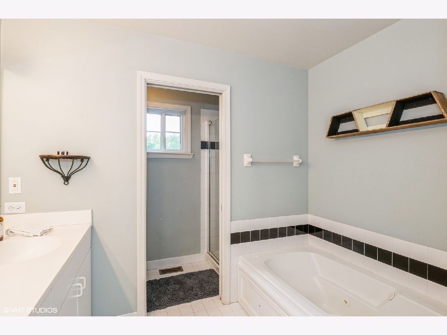
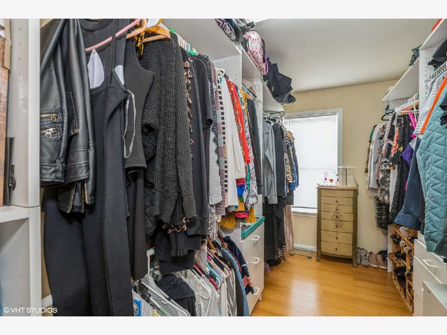
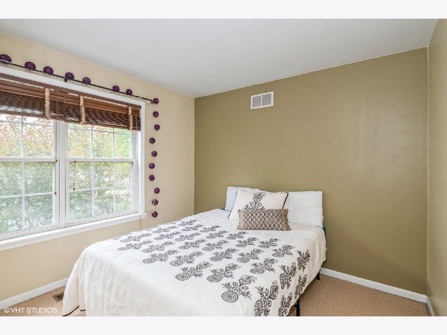
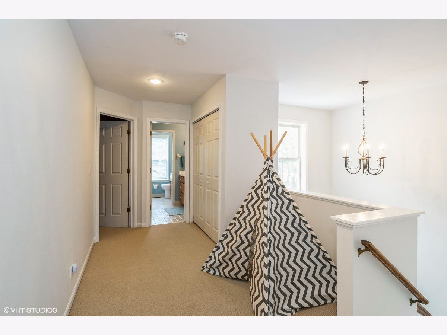
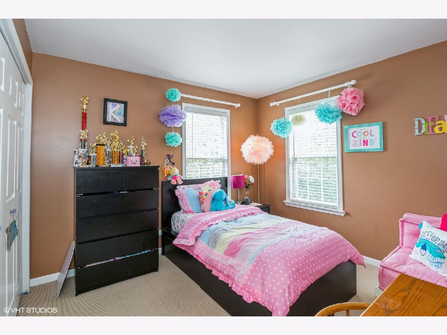
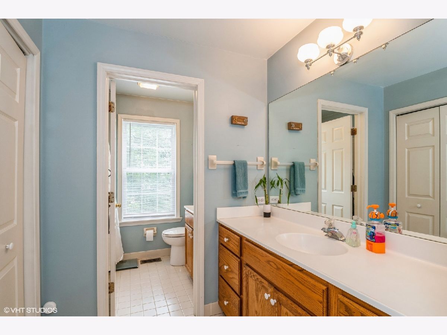
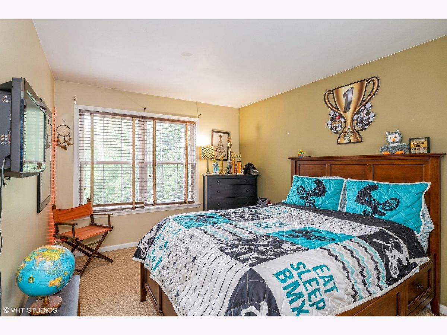
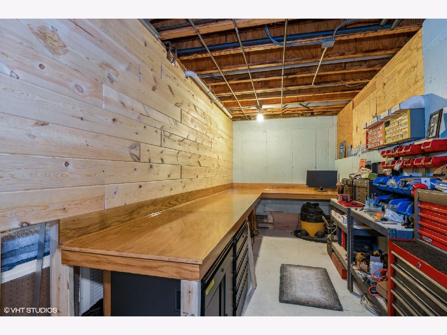
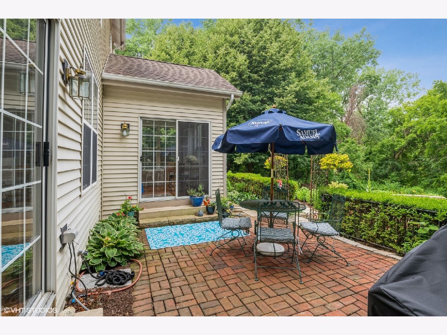
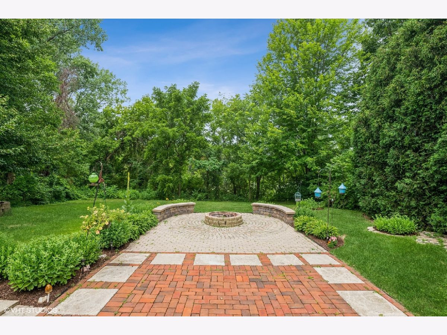
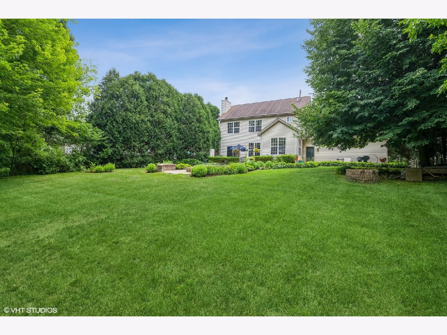
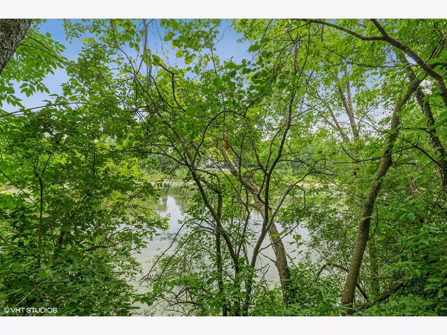
Room Specifics
Total Bedrooms: 4
Bedrooms Above Ground: 4
Bedrooms Below Ground: 0
Dimensions: —
Floor Type: —
Dimensions: —
Floor Type: —
Dimensions: —
Floor Type: —
Full Bathrooms: 3
Bathroom Amenities: Whirlpool,Separate Shower,Double Sink,Soaking Tub
Bathroom in Basement: 0
Rooms: —
Basement Description: Partially Finished
Other Specifics
| 2.5 | |
| — | |
| Asphalt,Concrete,Other | |
| — | |
| — | |
| 68 X 145 X 100 X 145 | |
| Unfinished | |
| — | |
| — | |
| — | |
| Not in DB | |
| — | |
| — | |
| — | |
| — |
Tax History
| Year | Property Taxes |
|---|---|
| 2021 | $11,229 |
| 2022 | $11,524 |
Contact Agent
Nearby Similar Homes
Nearby Sold Comparables
Contact Agent
Listing Provided By
@properties Christie's International Real Estate

