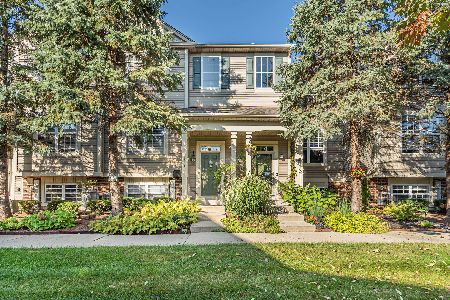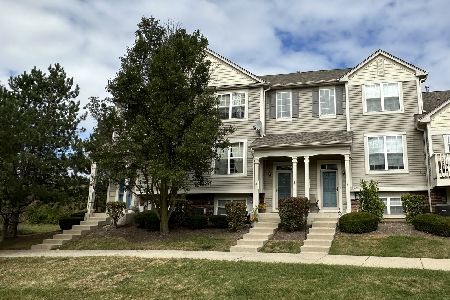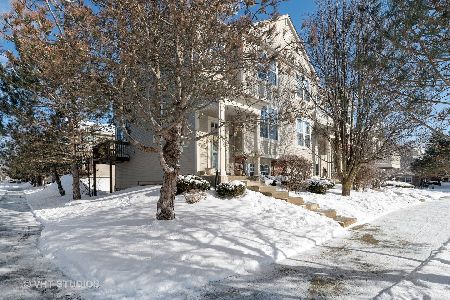31594 Tall Grass Court, Lakemoor, Illinois 60051
$165,000
|
Sold
|
|
| Status: | Closed |
| Sqft: | 2,088 |
| Cost/Sqft: | $79 |
| Beds: | 3 |
| Baths: | 3 |
| Year Built: | 2003 |
| Property Taxes: | $4,113 |
| Days On Market: | 1727 |
| Lot Size: | 0,00 |
Description
The Pines of Lakemoor presents a remarkable townhome, with no obstructions of views, a quiet front yard with park like setting on a cul-de-sac. A charming entry welcomes guests to an open floor plan with a spacious & light filled family room overlooking a generous dining area & kitchen. The kitchen offers 42" maple cabinets, breakfast bar, table space & pantry closet. Main floor also features a powder room & laundry room. Commencing to 2nd floor to 3 bedrooms consisting of a master suite with an expansive walk-in closet, single vanity & shower/tub combination. The 2 additional bedrooms offer an abundance of space while sharing a bathroom with a single vanity & shower/tub combination. Finished English lower level is perfect for an office or a recreation area. Attached 2-car garage! Near shopping, entertainment, restaurants, hardware stores and Fox Lake! New roof in 2020! Current lease needs to be honored until 07/31/2021.
Property Specifics
| Condos/Townhomes | |
| 2 | |
| — | |
| 2003 | |
| Full,English | |
| — | |
| No | |
| — |
| Lake | |
| The Pines Of Lakemoor | |
| 185 / Monthly | |
| Insurance,Exterior Maintenance,Lawn Care,Snow Removal | |
| Public | |
| Public Sewer | |
| 10990509 | |
| 09041110970000 |
Nearby Schools
| NAME: | DISTRICT: | DISTANCE: | |
|---|---|---|---|
|
Grade School
Robert Crown Elementary School |
118 | — | |
|
Middle School
Matthews Middle School |
118 | Not in DB | |
|
High School
Wauconda Comm High School |
118 | Not in DB | |
Property History
| DATE: | EVENT: | PRICE: | SOURCE: |
|---|---|---|---|
| 31 Mar, 2021 | Sold | $165,000 | MRED MLS |
| 21 Feb, 2021 | Under contract | $165,000 | MRED MLS |
| 8 Feb, 2021 | Listed for sale | $165,000 | MRED MLS |
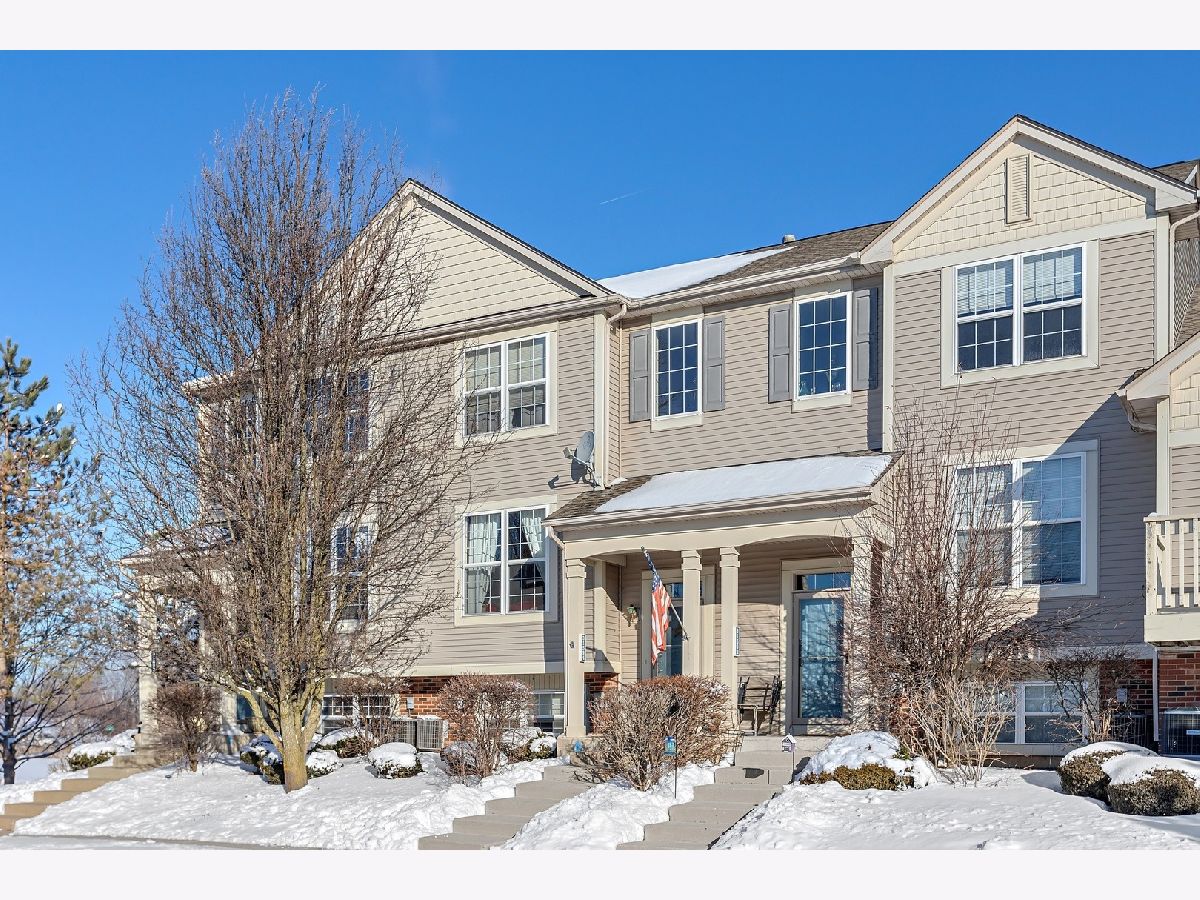







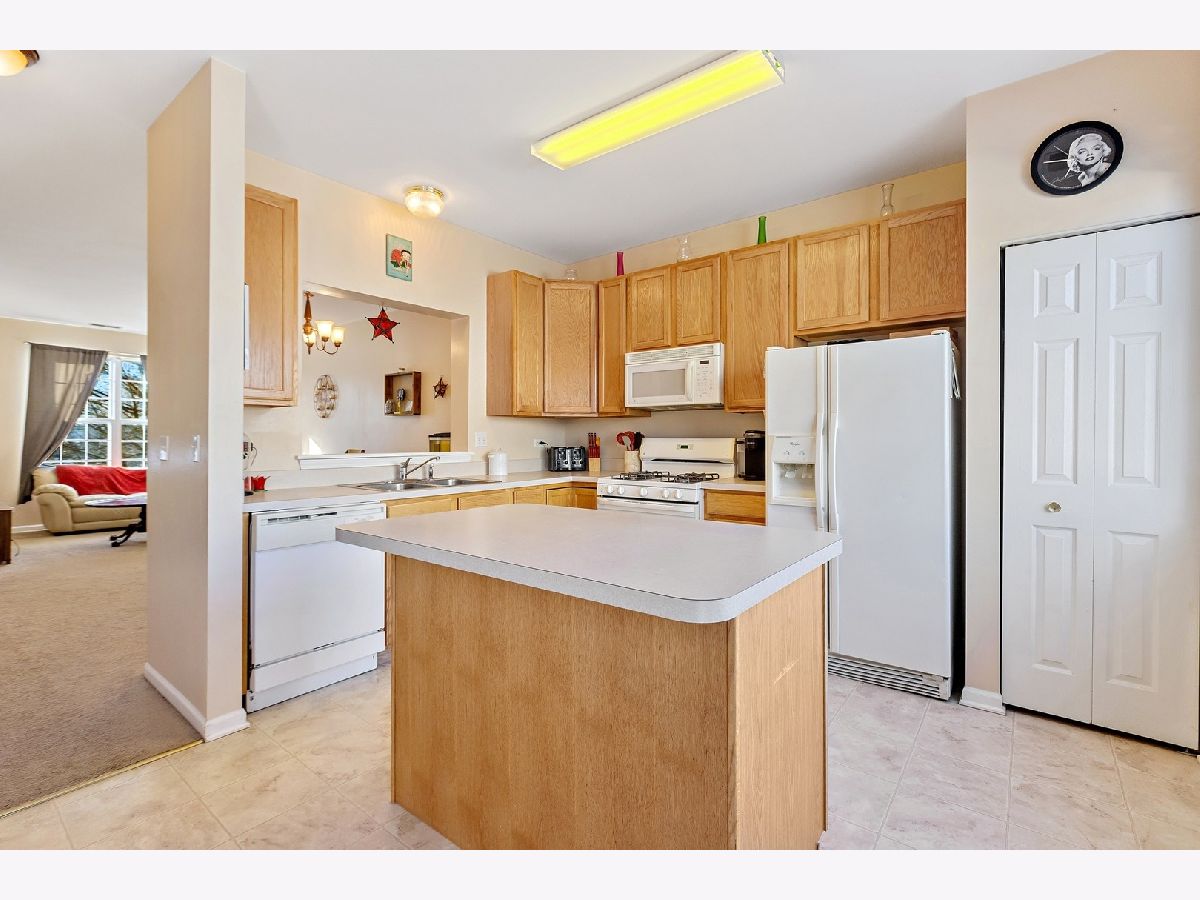




Room Specifics
Total Bedrooms: 3
Bedrooms Above Ground: 3
Bedrooms Below Ground: 0
Dimensions: —
Floor Type: Carpet
Dimensions: —
Floor Type: Carpet
Full Bathrooms: 3
Bathroom Amenities: Soaking Tub
Bathroom in Basement: 0
Rooms: Breakfast Room,Recreation Room
Basement Description: Finished,Egress Window,Rec/Family Area
Other Specifics
| 2 | |
| Concrete Perimeter | |
| Asphalt | |
| Balcony, Storms/Screens | |
| Common Grounds,Cul-De-Sac,Landscaped,Sidewalks,Streetlights | |
| 20X63X20X63 | |
| — | |
| Full | |
| First Floor Laundry, Laundry Hook-Up in Unit, Storage, Built-in Features, Walk-In Closet(s), Ceiling - 9 Foot, Open Floorplan, Dining Combo | |
| Range, Microwave, Dishwasher, Refrigerator, Washer, Dryer, Disposal | |
| Not in DB | |
| — | |
| — | |
| — | |
| — |
Tax History
| Year | Property Taxes |
|---|---|
| 2021 | $4,113 |
Contact Agent
Nearby Similar Homes
Nearby Sold Comparables
Contact Agent
Listing Provided By
Coldwell Banker Realty

