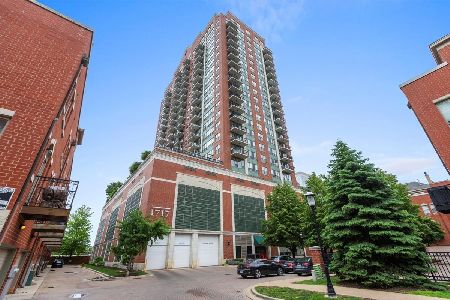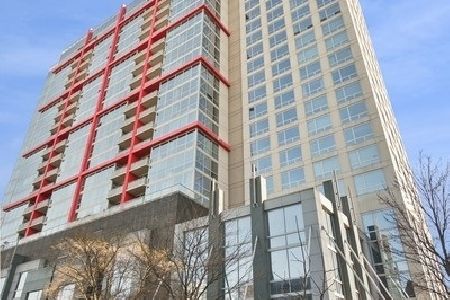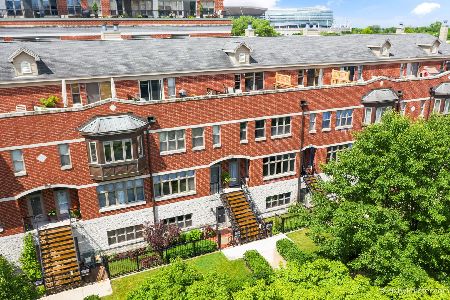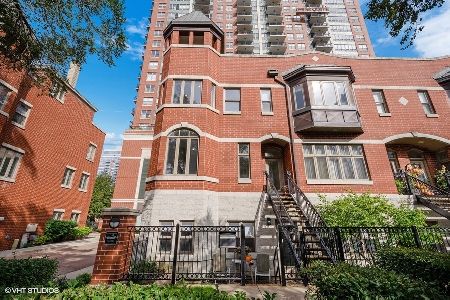316 18th Street, Near South Side, Chicago, Illinois 60616
$895,000
|
Sold
|
|
| Status: | Closed |
| Sqft: | 3,000 |
| Cost/Sqft: | $296 |
| Beds: | 3 |
| Baths: | 3 |
| Year Built: | 2003 |
| Property Taxes: | $16,314 |
| Days On Market: | 1559 |
| Lot Size: | 0,00 |
Description
Beautiful three bedroom, two and a half bath townhome on a quiet serene part of 18th street in the Prairie District of the South Loop. This home has been meticulously maintained and updated throughout by an original owner. Large kitchen with white cabinetry, black granite, stainless steel appliances, tons of working space with center island with even more storage, combined with a generous dining area, balcony adjacent to kitchen easy for grilling, with a wood burning fireplace and a convenient half bath. Wide floor plan opens up to a bright living room with a front entry. Stunning new Master bathroom just completed. All three bedrooms are on the same level with two full baths, walk in closet in the master and organized closets in each of the other two bedrooms where the windows were replaced. On the top floor is a large family room that has a stunning wall unit built in for storage, electronics, and a beverage center, leading out to a large newly sealed roof, with Trex decking. Large sliding glass door was replaced and flashing redone as well. On the lower level when you enter either from the two car heated garage or the landscaped patio, there is a spacious rec room or an additional family room, attached with your laundry room. Some of the updates of reference are newly installed high efficiency HVAC, AC condensers, hot water tank, replaced windows in the two bedrooms in the rear of the home, roof re-sealed prior to the Trex decking, new slider going out to the deck, re-insulated garage ceiling and wall between the house and garage, newly installed carpet on stairs and on bedroom landing. Front yard, patio was dug out, drain tiles installed and landscaped to create a beautiful private space. Fort Dearborn Park adjacent to house and steps away from direct lakefront, Museum Campus and Soldier Field access. We look forward to welcoming you into your new home!
Property Specifics
| Condos/Townhomes | |
| 4 | |
| — | |
| 2003 | |
| None | |
| — | |
| No | |
| — |
| Cook | |
| Prairie District Homes | |
| 330 / Monthly | |
| Insurance,Exterior Maintenance,Lawn Care,Scavenger,Snow Removal | |
| Lake Michigan | |
| Public Sewer | |
| 11235245 | |
| 17223040510000 |
Nearby Schools
| NAME: | DISTRICT: | DISTANCE: | |
|---|---|---|---|
|
Grade School
South Loop Elementary School |
299 | — | |
|
Middle School
South Loop Elementary School |
299 | Not in DB | |
|
High School
Jones College Prep High School |
299 | Not in DB | |
Property History
| DATE: | EVENT: | PRICE: | SOURCE: |
|---|---|---|---|
| 28 Jan, 2022 | Sold | $895,000 | MRED MLS |
| 7 Dec, 2021 | Under contract | $889,000 | MRED MLS |
| 1 Oct, 2021 | Listed for sale | $889,000 | MRED MLS |
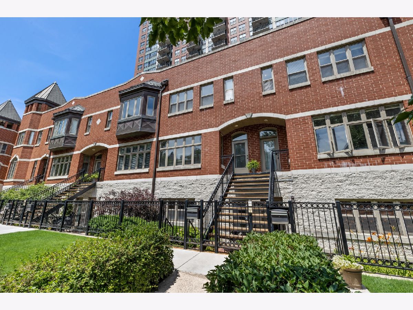
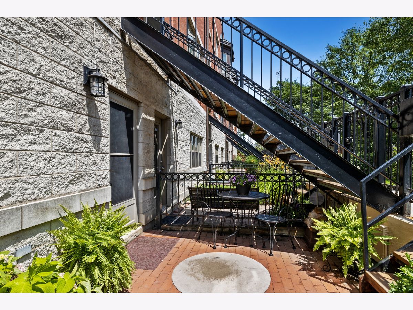
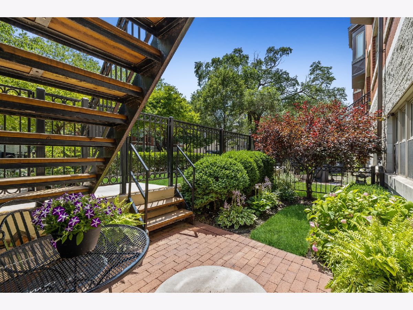
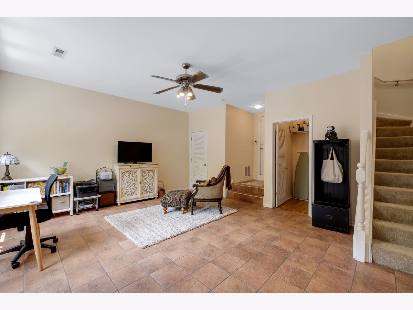
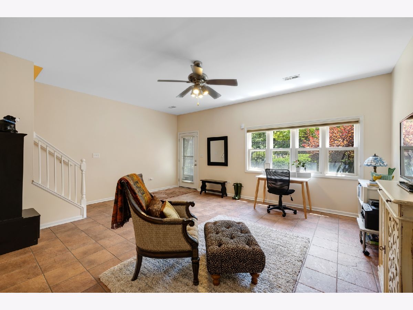
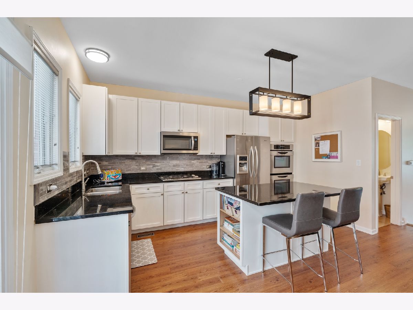
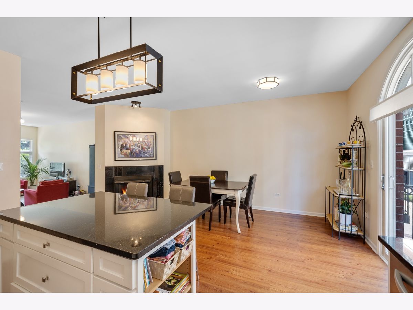
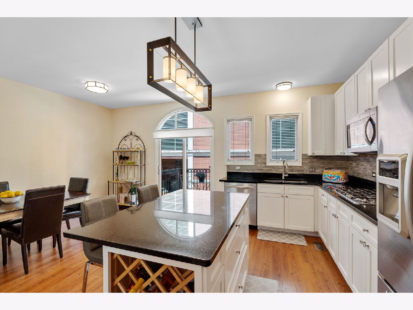
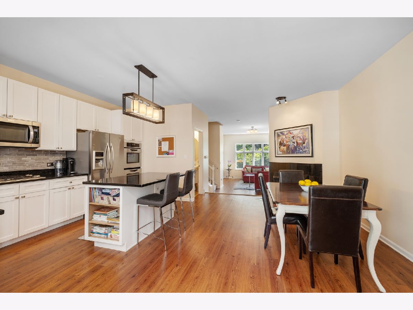
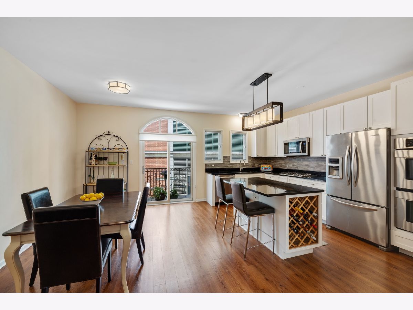
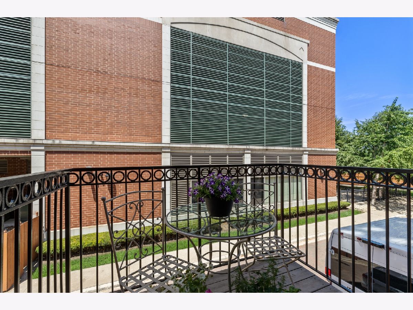
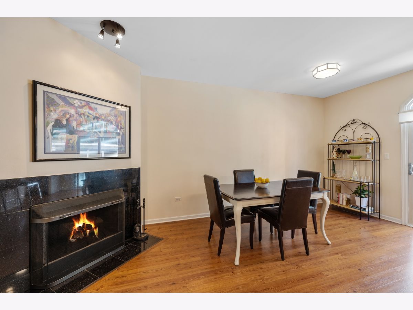
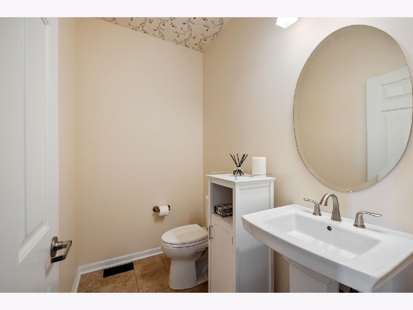
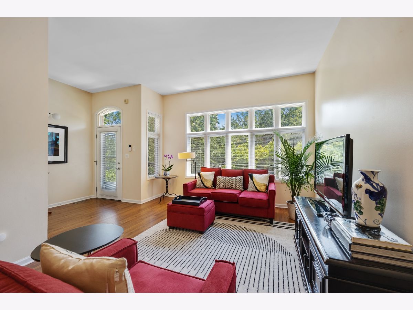
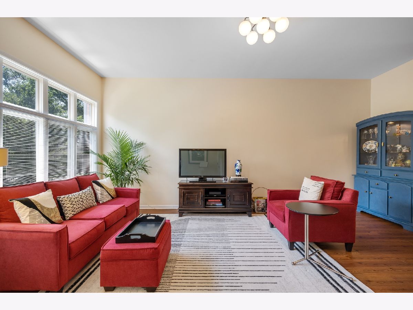
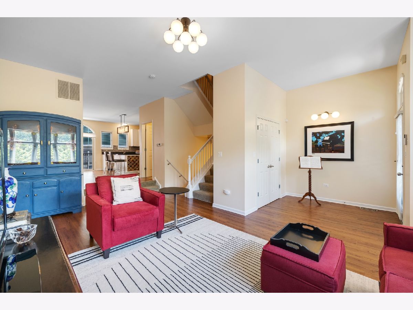
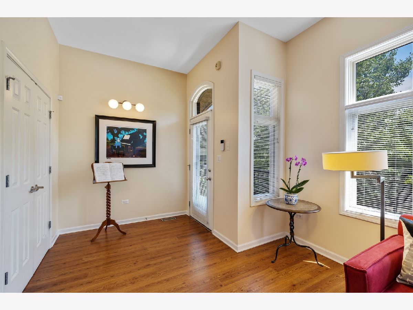
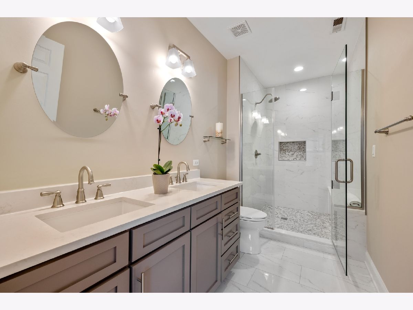
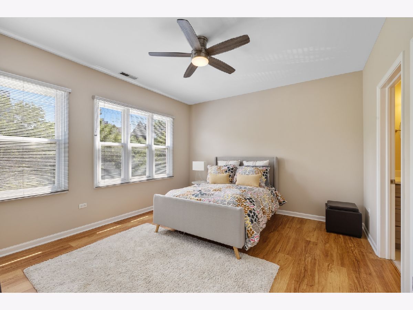
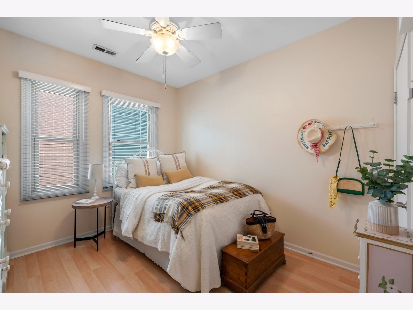
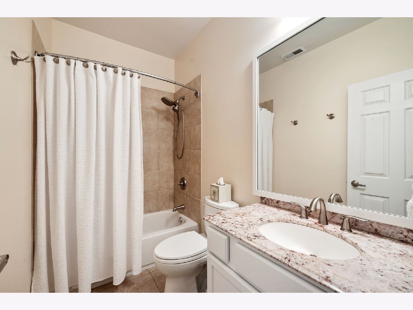
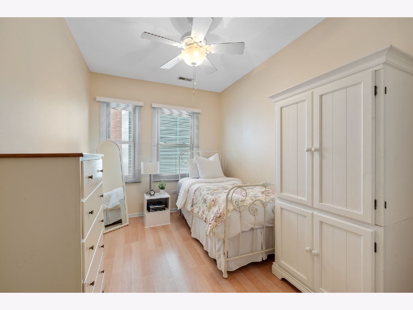
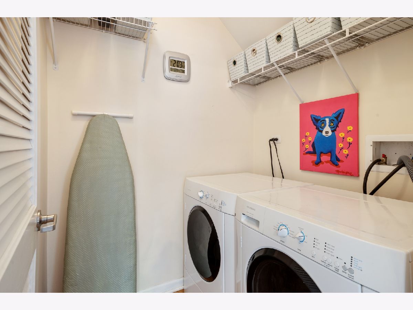
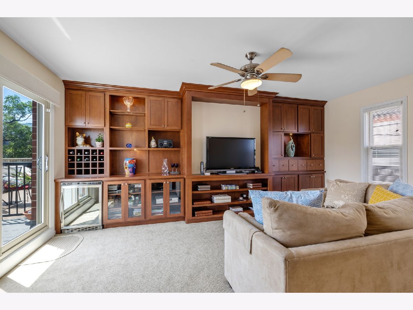
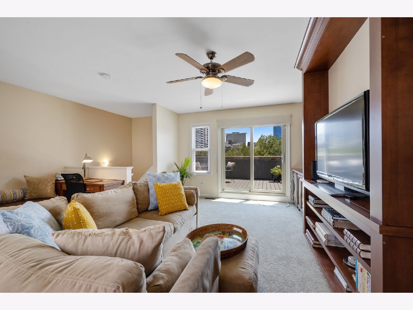
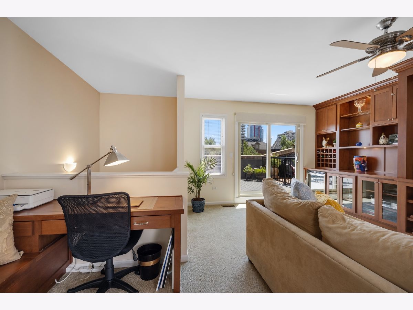
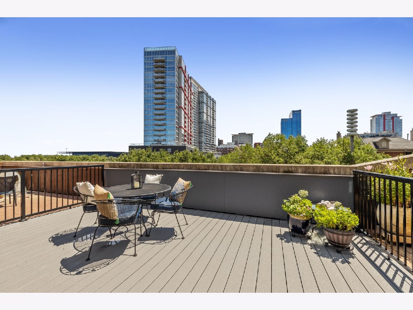
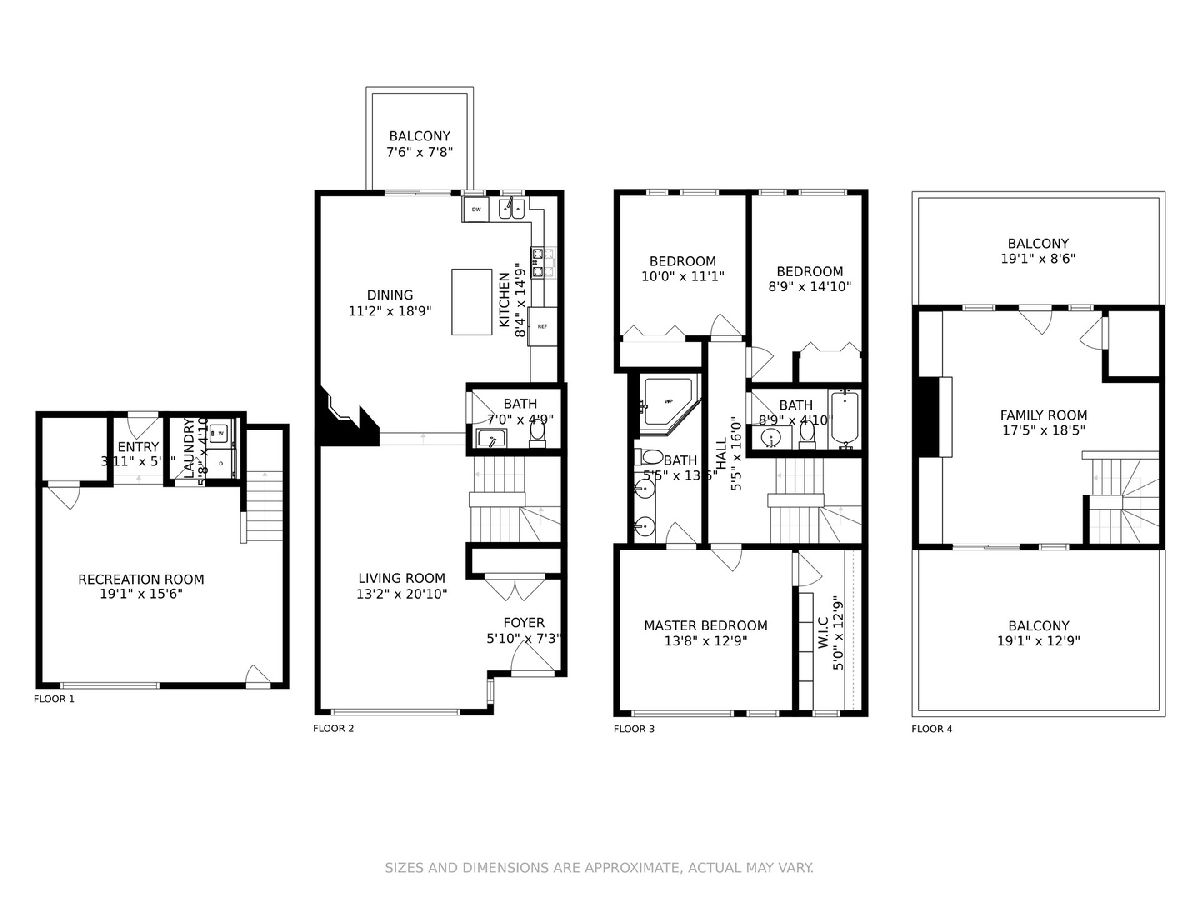
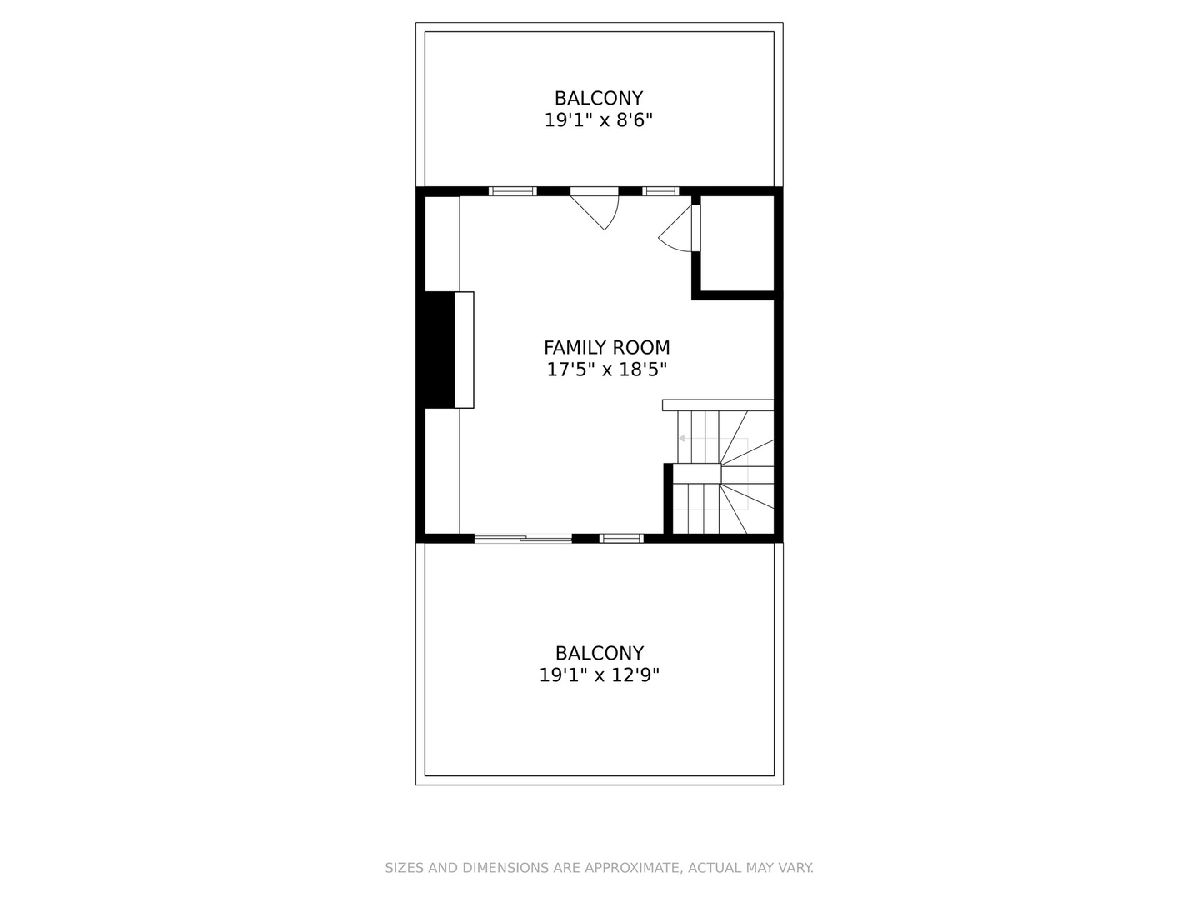
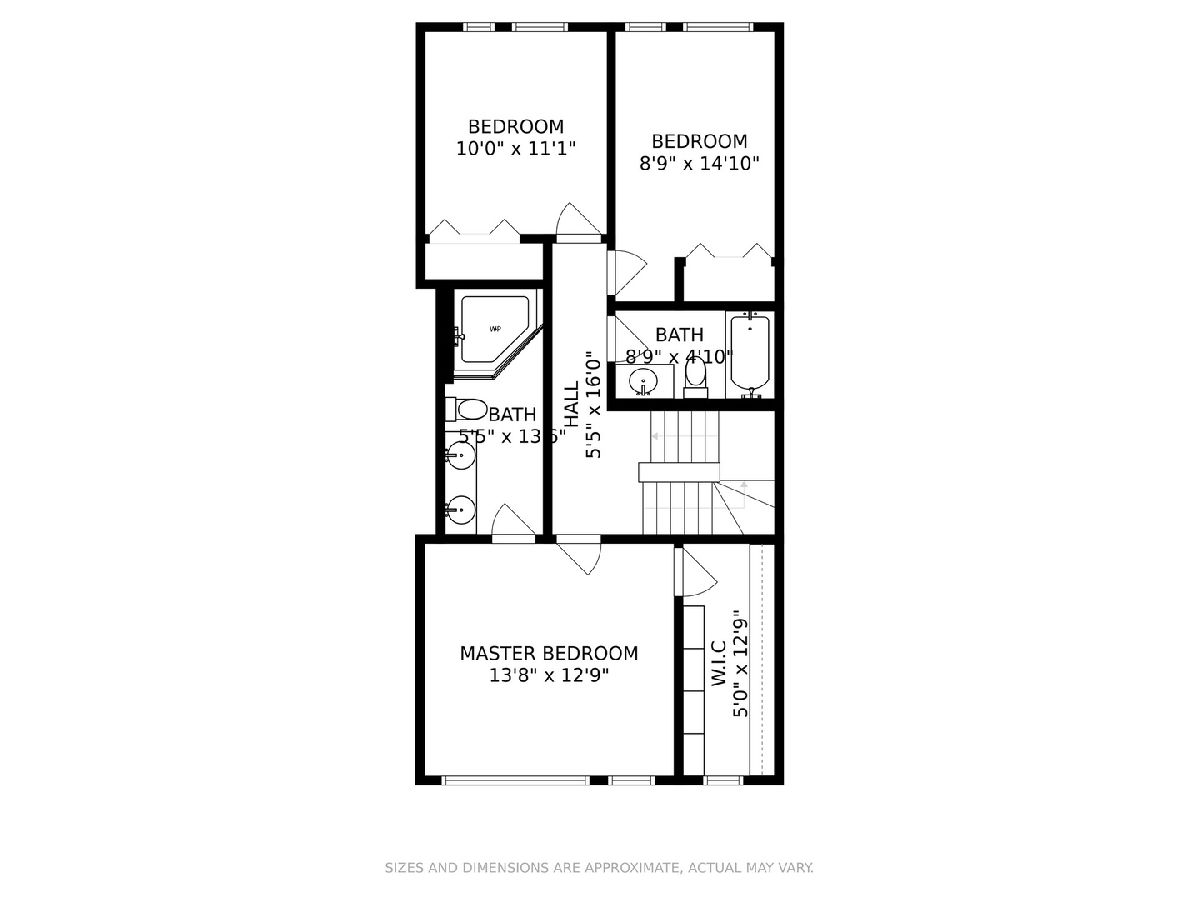
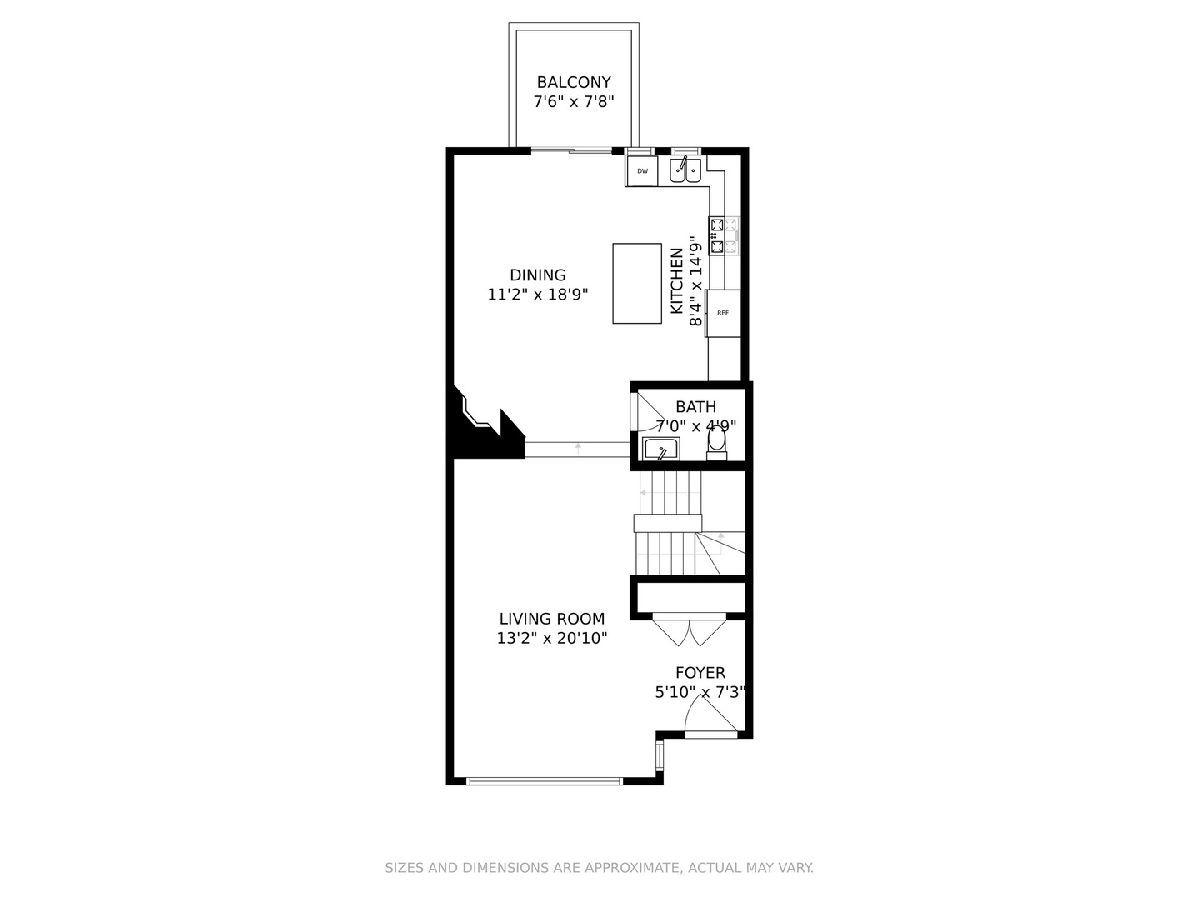
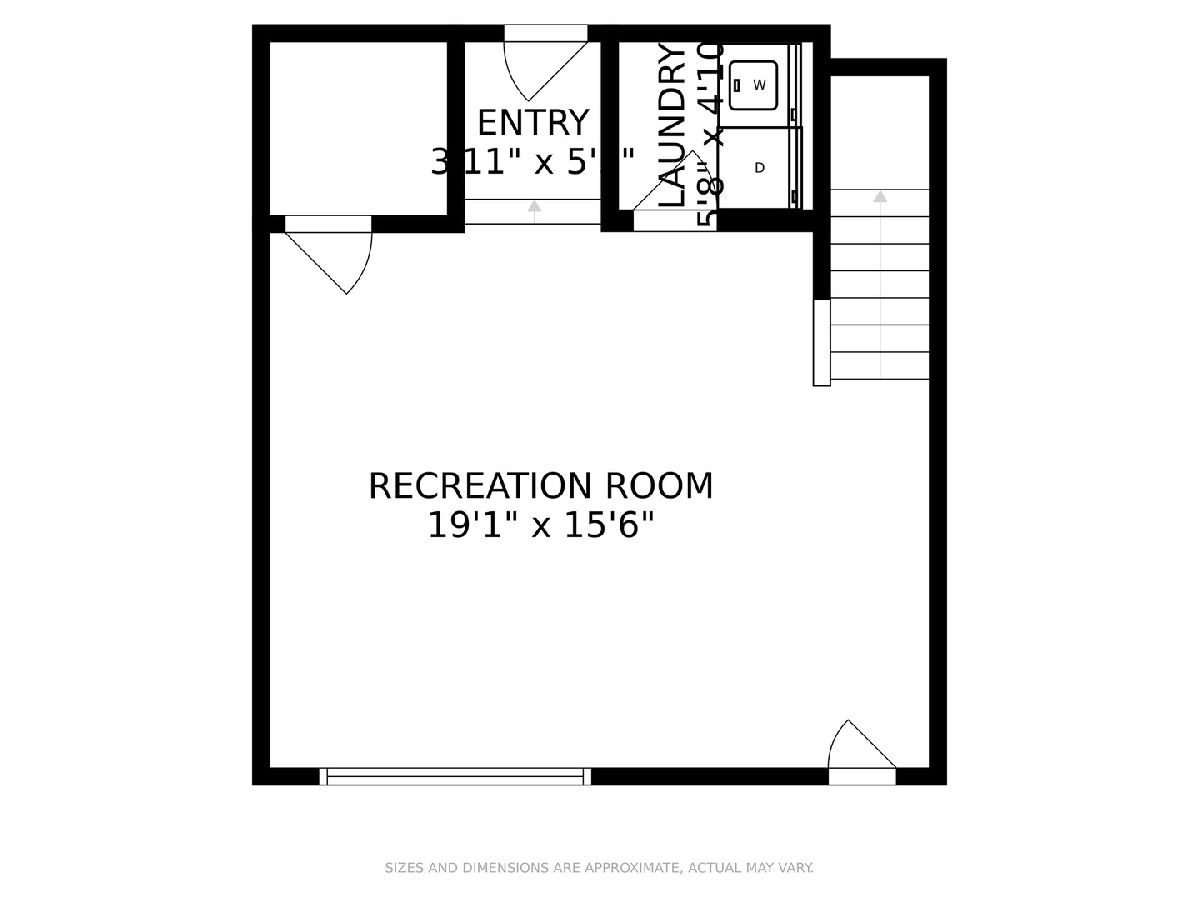
Room Specifics
Total Bedrooms: 3
Bedrooms Above Ground: 3
Bedrooms Below Ground: 0
Dimensions: —
Floor Type: Wood Laminate
Dimensions: —
Floor Type: Wood Laminate
Full Bathrooms: 3
Bathroom Amenities: Double Sink,No Tub
Bathroom in Basement: 0
Rooms: Foyer,Utility Room-Lower Level,Deck,Media Room
Basement Description: None
Other Specifics
| 2 | |
| — | |
| Brick | |
| Balcony, Patio, Brick Paver Patio, Storms/Screens, Cable Access | |
| Fenced Yard,Park Adjacent | |
| 54X23 | |
| — | |
| Full | |
| Hardwood Floors, Wood Laminate Floors, First Floor Laundry, Laundry Hook-Up in Unit, Storage, Built-in Features, Walk-In Closet(s) | |
| Range, Microwave, Dishwasher, Refrigerator, Bar Fridge, Washer, Dryer, Disposal, Stainless Steel Appliance(s), Wine Refrigerator | |
| Not in DB | |
| — | |
| — | |
| None | |
| Wood Burning |
Tax History
| Year | Property Taxes |
|---|---|
| 2022 | $16,314 |
Contact Agent
Nearby Similar Homes
Nearby Sold Comparables
Contact Agent
Listing Provided By
Jameson Sotheby's Int'l Realty

