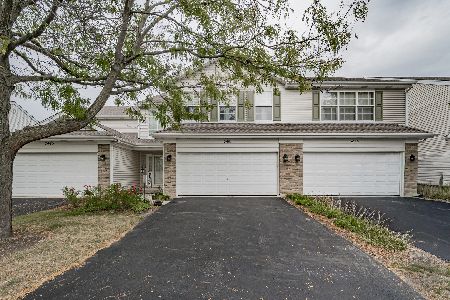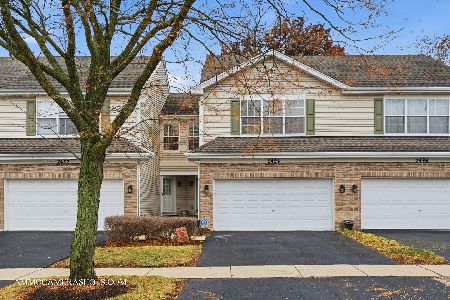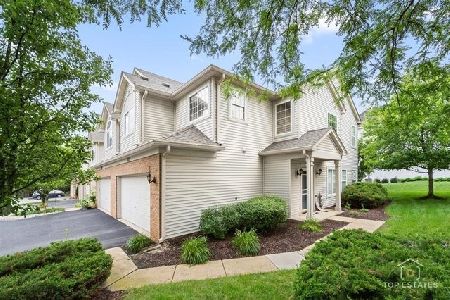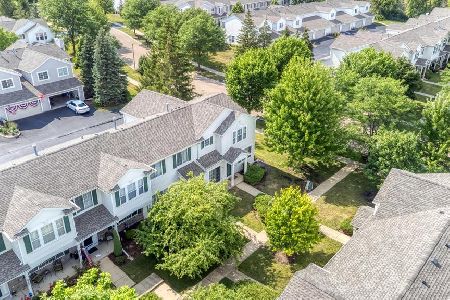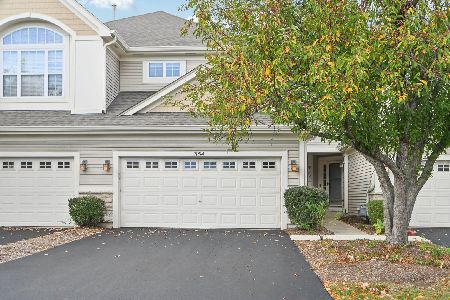316 Abington Woods Drive, Aurora, Illinois 60502
$135,000
|
Sold
|
|
| Status: | Closed |
| Sqft: | 1,585 |
| Cost/Sqft: | $91 |
| Beds: | 2 |
| Baths: | 3 |
| Year Built: | 2001 |
| Property Taxes: | $4,669 |
| Days On Market: | 5219 |
| Lot Size: | 0,00 |
Description
SO Much Potential!! 2 BR Townhome with Loft and a basement!!! Open floor plan, neutral tones throughout! Lg room sizes! 2 story foyer. Spacious kitchen w/ 42" cabinets with breakfast bar and separate eating area. Wonderful Master Suite w/ walk-in closet, luxury master bath w/ garden tub. 2nd floor laundry! With some TLC - this can be a fabulous home!!
Property Specifics
| Condos/Townhomes | |
| 2 | |
| — | |
| 2001 | |
| Full | |
| — | |
| No | |
| — |
| Du Page | |
| Abington Woods | |
| 140 / Monthly | |
| Insurance,Exterior Maintenance,Lawn Care,Snow Removal | |
| Public | |
| Public Sewer | |
| 07889350 | |
| 0719312027 |
Property History
| DATE: | EVENT: | PRICE: | SOURCE: |
|---|---|---|---|
| 10 Jul, 2012 | Sold | $135,000 | MRED MLS |
| 12 Mar, 2012 | Under contract | $144,900 | MRED MLS |
| — | Last price change | $149,900 | MRED MLS |
| 25 Aug, 2011 | Listed for sale | $149,900 | MRED MLS |
| 15 Jun, 2015 | Under contract | $0 | MRED MLS |
| 10 Jun, 2015 | Listed for sale | $0 | MRED MLS |
Room Specifics
Total Bedrooms: 2
Bedrooms Above Ground: 2
Bedrooms Below Ground: 0
Dimensions: —
Floor Type: Carpet
Full Bathrooms: 3
Bathroom Amenities: Separate Shower
Bathroom in Basement: 0
Rooms: Loft
Basement Description: Unfinished
Other Specifics
| 2 | |
| Concrete Perimeter | |
| Asphalt,Shared | |
| Patio | |
| Common Grounds,Landscaped | |
| COMMON | |
| — | |
| Full | |
| Second Floor Laundry, Laundry Hook-Up in Unit | |
| Range, Microwave, Dishwasher, Refrigerator, Disposal | |
| Not in DB | |
| — | |
| — | |
| Park, Tennis Court(s) | |
| — |
Tax History
| Year | Property Taxes |
|---|---|
| 2012 | $4,669 |
Contact Agent
Nearby Similar Homes
Nearby Sold Comparables
Contact Agent
Listing Provided By
Exit Elite Realty


