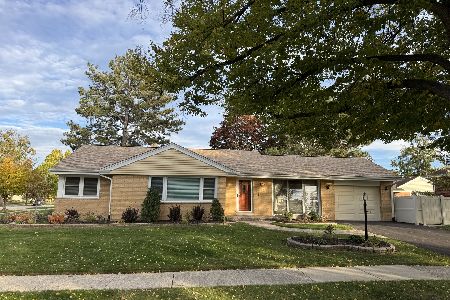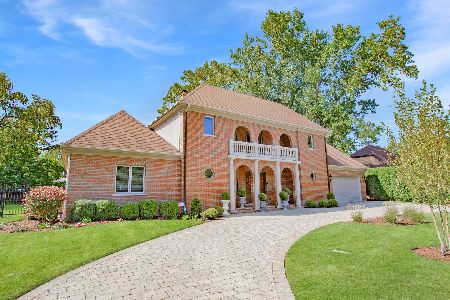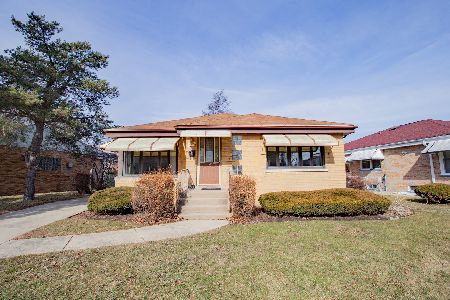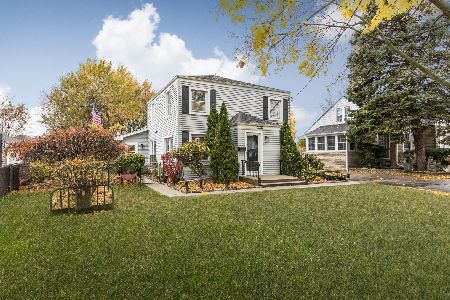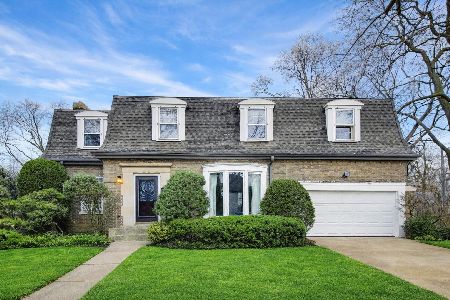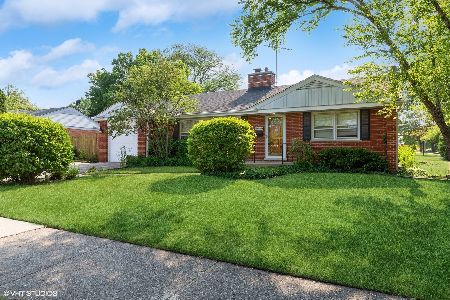316 Austin Avenue, Park Ridge, Illinois 60068
$535,000
|
Sold
|
|
| Status: | Closed |
| Sqft: | 1,657 |
| Cost/Sqft: | $349 |
| Beds: | 3 |
| Baths: | 3 |
| Year Built: | 1956 |
| Property Taxes: | $8,268 |
| Days On Market: | 2550 |
| Lot Size: | 0,17 |
Description
Charming ranch w/professional landscaping & updates galore! Stunning open floor plan w/easy flow for gracious entertaining, Gleaming Wood Floors throughout. From the inviting Entrance Foyer to the spacious open L-Shaped Living/Dining Room w/the opportunity for many seating areas. Enjoy your Family Room opens to the Brick Paver backyard eating area. Updated Kitchen w/Granite Countertops w/Counter Seating, SS Double Sink w/touch SS Faucet. Appliances include new Bosch Dishwasher, Thermador Oven, Refrigerator, & Washer/Dryer. 3 spacious bedrooms including a stunning Master Suite w/two large closets, & added storage under the window seat. Additional entertaining space in the full finished basement w/ recessed cans & wood laminate floors. Large Office/Bedroom & full bath w/walk in shower. Additional rooms include..large Wrap-Around Storage Room & spacious Laundry Room w/tons of storage options. Complete Tear-Off Roof, New Furnace, A/C, & Full Size Gutters. Ready for your personal touch!
Property Specifics
| Single Family | |
| — | |
| Ranch | |
| 1956 | |
| Full | |
| — | |
| No | |
| 0.17 |
| Cook | |
| Michael John Terrace | |
| 0 / Not Applicable | |
| None | |
| Lake Michigan | |
| Public Sewer | |
| 10302202 | |
| 09262090140000 |
Nearby Schools
| NAME: | DISTRICT: | DISTANCE: | |
|---|---|---|---|
|
Grade School
Eugene Field Elementary School |
64 | — | |
|
Middle School
Emerson Middle School |
64 | Not in DB | |
|
High School
Maine South High School |
207 | Not in DB | |
Property History
| DATE: | EVENT: | PRICE: | SOURCE: |
|---|---|---|---|
| 26 Nov, 2007 | Sold | $517,000 | MRED MLS |
| 15 Oct, 2007 | Under contract | $569,000 | MRED MLS |
| 20 Sep, 2007 | Listed for sale | $569,000 | MRED MLS |
| 28 Jun, 2019 | Sold | $535,000 | MRED MLS |
| 7 May, 2019 | Under contract | $579,000 | MRED MLS |
| 8 Mar, 2019 | Listed for sale | $579,000 | MRED MLS |
Room Specifics
Total Bedrooms: 4
Bedrooms Above Ground: 3
Bedrooms Below Ground: 1
Dimensions: —
Floor Type: Hardwood
Dimensions: —
Floor Type: Hardwood
Dimensions: —
Floor Type: Wood Laminate
Full Bathrooms: 3
Bathroom Amenities: —
Bathroom in Basement: 1
Rooms: Foyer,Recreation Room,Workshop
Basement Description: Finished
Other Specifics
| 2 | |
| Concrete Perimeter | |
| Asphalt | |
| Patio | |
| — | |
| 70X103 | |
| Unfinished | |
| Full | |
| — | |
| Microwave, Dishwasher, Refrigerator, Washer, Dryer, Disposal, Cooktop, Built-In Oven, Range Hood | |
| Not in DB | |
| Sidewalks, Street Lights, Street Paved | |
| — | |
| — | |
| — |
Tax History
| Year | Property Taxes |
|---|---|
| 2007 | $6,217 |
| 2019 | $8,268 |
Contact Agent
Nearby Similar Homes
Nearby Sold Comparables
Contact Agent
Listing Provided By
Baird & Warner

