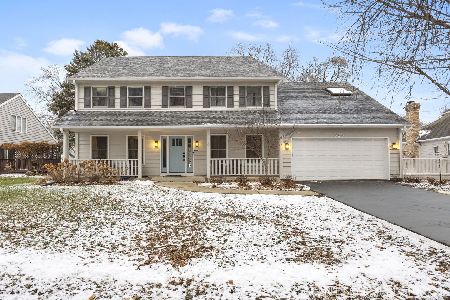316 Berry Drive, Naperville, Illinois 60540
$395,000
|
Sold
|
|
| Status: | Closed |
| Sqft: | 1,892 |
| Cost/Sqft: | $206 |
| Beds: | 3 |
| Baths: | 3 |
| Year Built: | 1967 |
| Property Taxes: | $7,036 |
| Days On Market: | 2457 |
| Lot Size: | 0,26 |
Description
Finally, a PERFECT LOCATION, CONDITION and PRICE you've been searching for! Only a short walk to downtown Naperville, located on a quiet, charming residential street in beautiful Will-O-Way subdivision this 3 bedroom 2 1/2 bath home has it all. Very pleasing, chic yet sensible interior and superb, manicured, fully fenced backyard. Big patio. Home has been comprehensively remodeled over last 3 years: Kitchen cabinets and appliances 16', Master suite, main bath and powder room 17', Brand new, concrete driveway 17', New floors and tiles in entire home 16', Interior doors and door frames 16', Yard Fence 17', Sump pump 17', High efficiency furnace and air conditioning 15', Roof 13'. Interior flows nicely and there's tons of natural light ( big windows).Very inviting and spacious entrance foyer. Great curb appeal. Master suite. Vaulted/cathedral ceilings. Plenty of storage in the basement.
Property Specifics
| Single Family | |
| — | |
| — | |
| 1967 | |
| Partial | |
| — | |
| No | |
| 0.26 |
| Du Page | |
| — | |
| 0 / Not Applicable | |
| None | |
| Lake Michigan | |
| Public Sewer | |
| 10367842 | |
| 0714415002 |
Nearby Schools
| NAME: | DISTRICT: | DISTANCE: | |
|---|---|---|---|
|
Grade School
Elmwood Elementary School |
203 | — | |
|
Middle School
Lincoln Junior High School |
203 | Not in DB | |
|
High School
Naperville Central High School |
203 | Not in DB | |
Property History
| DATE: | EVENT: | PRICE: | SOURCE: |
|---|---|---|---|
| 28 Oct, 2016 | Sold | $286,500 | MRED MLS |
| 6 Sep, 2016 | Under contract | $292,000 | MRED MLS |
| — | Last price change | $300,000 | MRED MLS |
| 12 Aug, 2016 | Listed for sale | $300,000 | MRED MLS |
| 17 Jun, 2019 | Sold | $395,000 | MRED MLS |
| 7 May, 2019 | Under contract | $389,000 | MRED MLS |
| 4 May, 2019 | Listed for sale | $389,000 | MRED MLS |
Room Specifics
Total Bedrooms: 3
Bedrooms Above Ground: 3
Bedrooms Below Ground: 0
Dimensions: —
Floor Type: Wood Laminate
Dimensions: —
Floor Type: Wood Laminate
Full Bathrooms: 3
Bathroom Amenities: Separate Shower,Double Sink
Bathroom in Basement: 0
Rooms: Foyer
Basement Description: Unfinished
Other Specifics
| 2 | |
| Concrete Perimeter | |
| Concrete | |
| Patio, Storms/Screens | |
| Fenced Yard,Landscaped | |
| 80X140 | |
| — | |
| Full | |
| Vaulted/Cathedral Ceilings, Hardwood Floors, Wood Laminate Floors | |
| Range, Microwave, Dishwasher, Refrigerator, Washer, Dryer, Disposal, Stainless Steel Appliance(s) | |
| Not in DB | |
| Sidewalks, Street Paved | |
| — | |
| — | |
| — |
Tax History
| Year | Property Taxes |
|---|---|
| 2016 | $2,811 |
| 2019 | $7,036 |
Contact Agent
Nearby Similar Homes
Nearby Sold Comparables
Contact Agent
Listing Provided By
Baird & Warner












