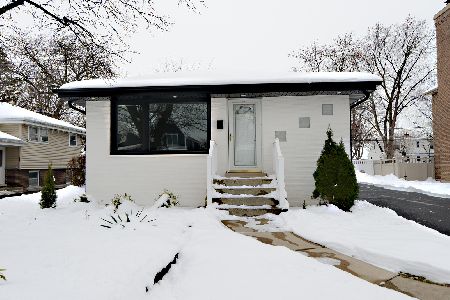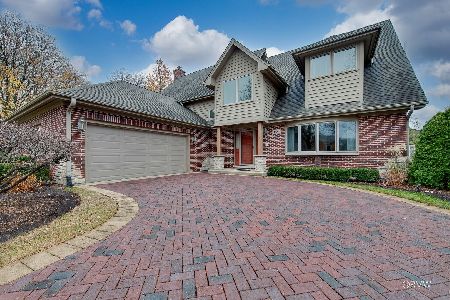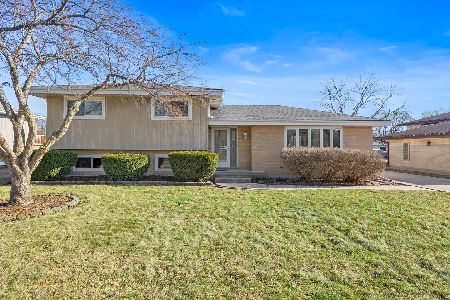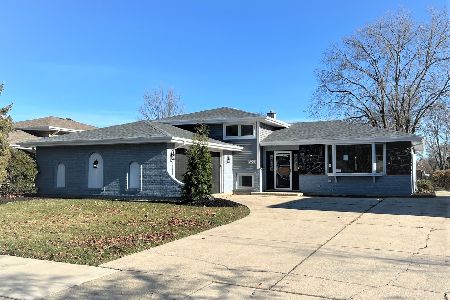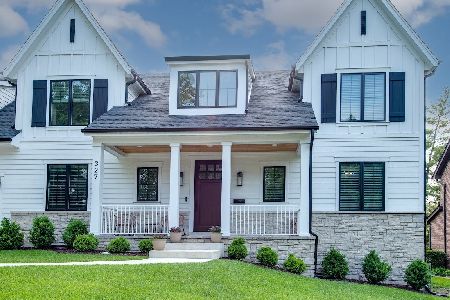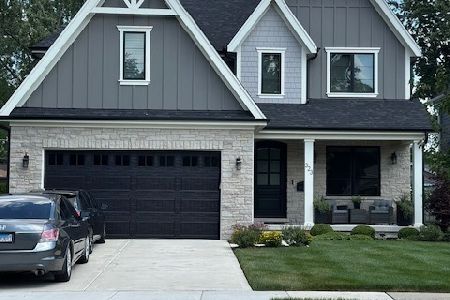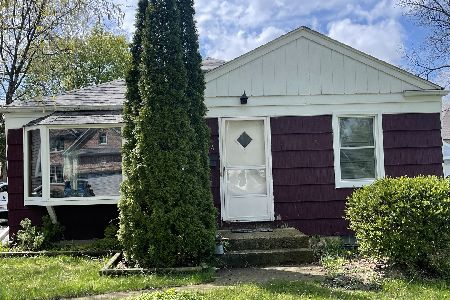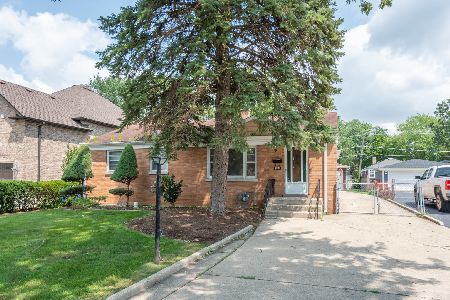316 Bonnie Brae Avenue, Itasca, Illinois 60143
$665,000
|
Sold
|
|
| Status: | Closed |
| Sqft: | 3,400 |
| Cost/Sqft: | $206 |
| Beds: | 5 |
| Baths: | 4 |
| Year Built: | 2005 |
| Property Taxes: | $12,705 |
| Days On Market: | 1774 |
| Lot Size: | 0,18 |
Description
Beautiful custom Itasca home. 5 bed 3.5 bath. 2 story foyer draws you in instantly to the main floor. Tray ceilings, crown molding, custom window treatments and hardwood floors on main floor as well. Chefs kitchen gives you an open floor plan to family room. Finishes include; Viking appliances, oak wood island, paneled appliances, crown molding, pantry, and farmhouse sink. Main floor also has sitting room, dining room, newly remodeled mud room and laundry(w/d new in 2021) off the garage. Mud room offers a custom design with cabinets, sink and storage. Head upstairs to the master suite with cherry wood floors, French doors, tray ceilings, sitting area, custom built in dressers, 2 walk in closets, dual sinks in bathroom, soaking tub and huge stand in shower. 2nd and 3rd bedroom are joined with a jack and jill bathroom that has private space for everyone! 4th bedroom and third bathroom round off the 2nd floor. Third floor has the 5th bedroom with private nook for reading or play area and is the best spot in the house to get away! Whether you need an office, bedroom or playroom this will be perfect. Full deep pour basement has rough in for kitchen, full bath and fireplace. Exterior is professionally landscaped and private backyard has brick paver patio and is fully fenced in. Walk to train, schools, restaurants, usher park and more! Don't wait for new construction this house has it all!
Property Specifics
| Single Family | |
| — | |
| — | |
| 2005 | |
| Full | |
| CUSTOM | |
| No | |
| 0.18 |
| Du Page | |
| — | |
| 0 / Not Applicable | |
| None | |
| Lake Michigan,Public | |
| Public Sewer | |
| 11013058 | |
| 0308412015 |
Nearby Schools
| NAME: | DISTRICT: | DISTANCE: | |
|---|---|---|---|
|
Grade School
Raymond Benson Primary School |
10 | — | |
|
Middle School
F E Peacock Middle School |
10 | Not in DB | |
|
High School
Lake Park High School |
108 | Not in DB | |
Property History
| DATE: | EVENT: | PRICE: | SOURCE: |
|---|---|---|---|
| 30 Apr, 2021 | Sold | $665,000 | MRED MLS |
| 20 Mar, 2021 | Under contract | $700,000 | MRED MLS |
| 10 Mar, 2021 | Listed for sale | $700,000 | MRED MLS |
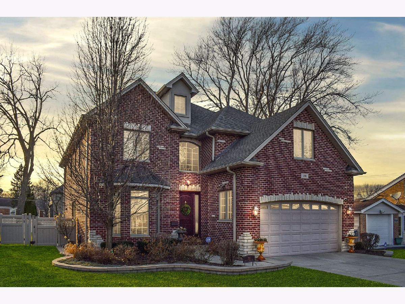
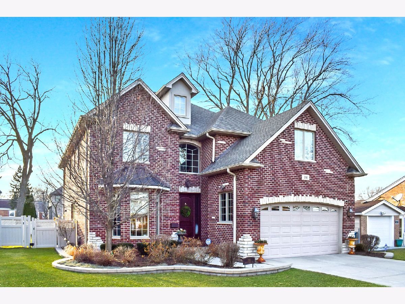
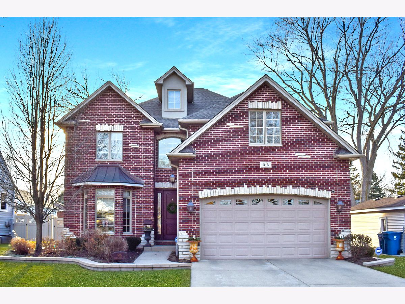
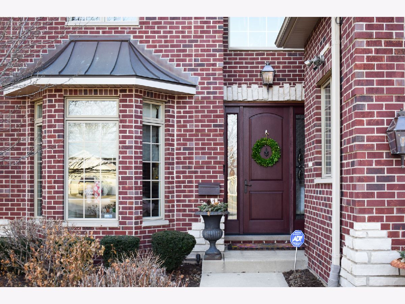
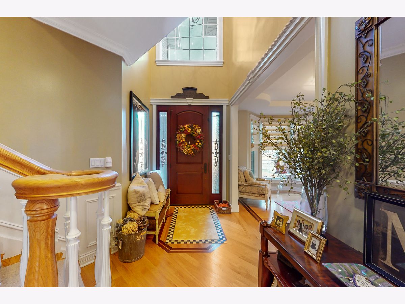
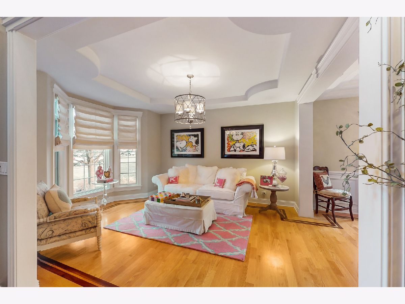
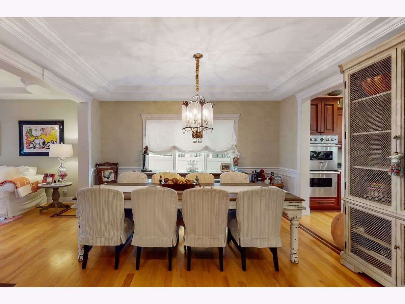
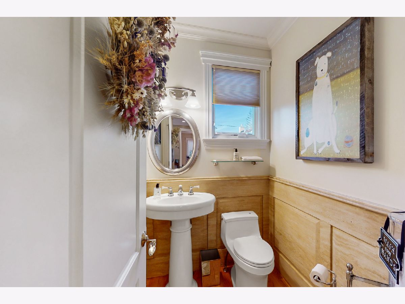
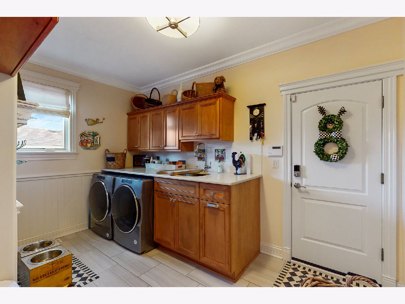
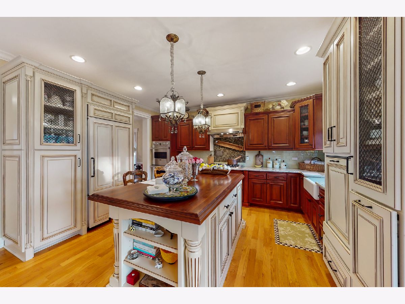
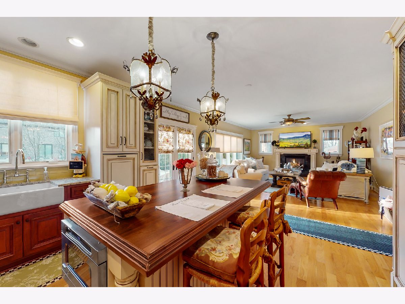
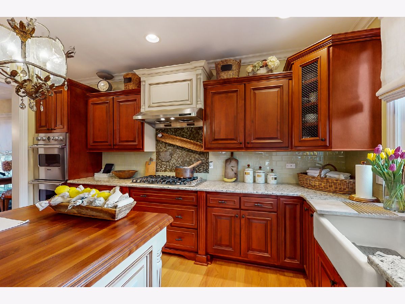
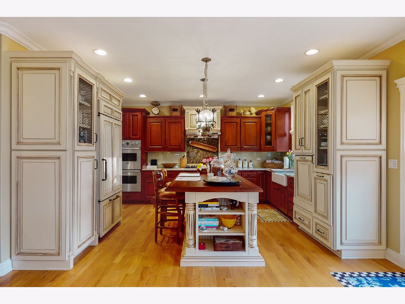
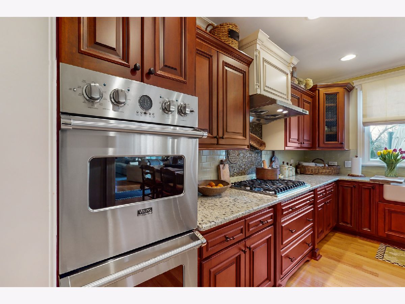
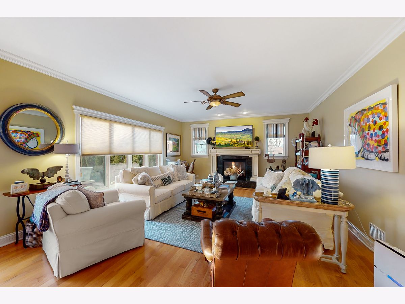
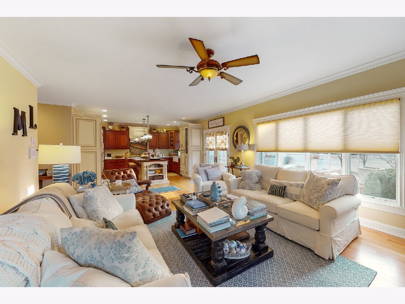
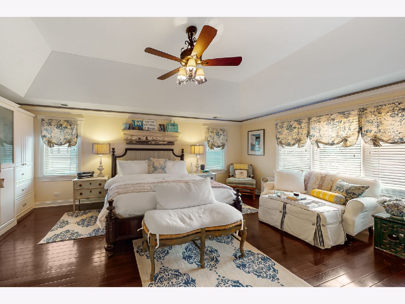
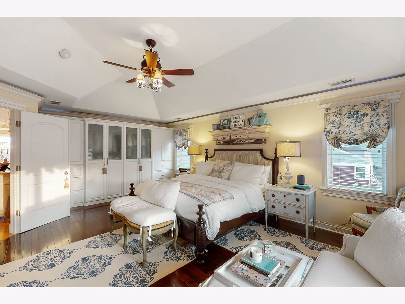
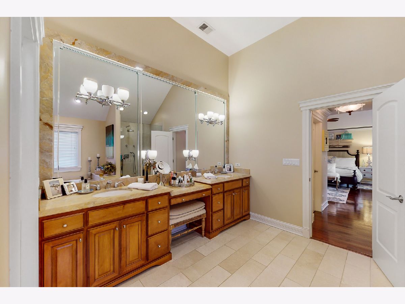
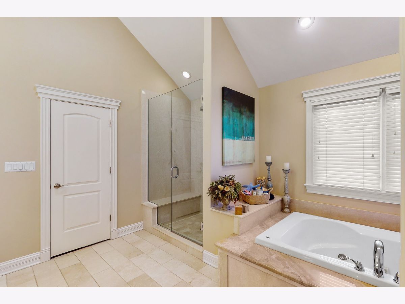
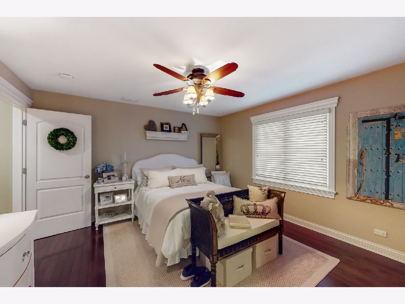
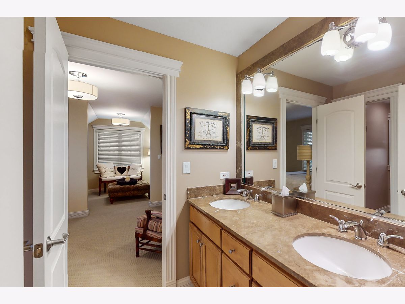
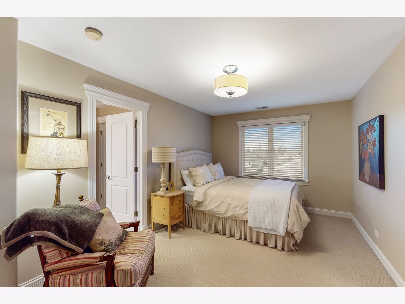
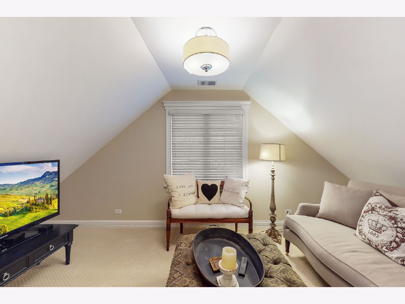
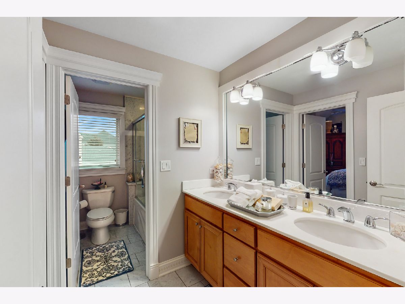
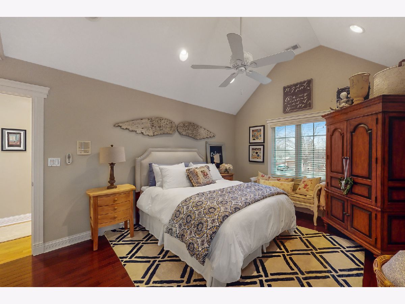
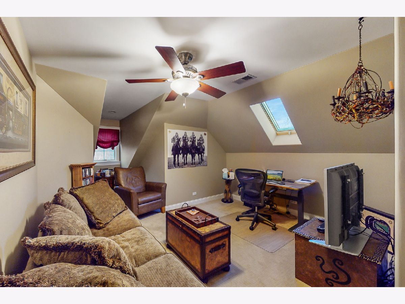
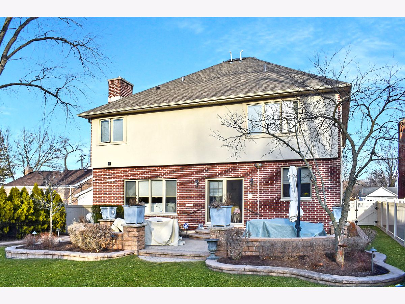
Room Specifics
Total Bedrooms: 5
Bedrooms Above Ground: 5
Bedrooms Below Ground: 0
Dimensions: —
Floor Type: Hardwood
Dimensions: —
Floor Type: Hardwood
Dimensions: —
Floor Type: Carpet
Dimensions: —
Floor Type: —
Full Bathrooms: 4
Bathroom Amenities: Whirlpool,Separate Shower,Double Sink,Soaking Tub
Bathroom in Basement: 0
Rooms: Bedroom 5,Loft
Basement Description: Unfinished,Bathroom Rough-In,9 ft + pour,Roughed-In Fireplace
Other Specifics
| 2 | |
| Concrete Perimeter | |
| Concrete | |
| Patio, Porch, Brick Paver Patio | |
| Fenced Yard,Landscaped,Mature Trees,Sidewalks | |
| 55X136 | |
| Finished | |
| Full | |
| Vaulted/Cathedral Ceilings, Hardwood Floors, First Floor Laundry, Built-in Features, Walk-In Closet(s), Open Floorplan, Special Millwork, Drapes/Blinds, Granite Counters, Separate Dining Room | |
| Double Oven, Microwave, Dishwasher, Refrigerator, Washer, Dryer, Disposal | |
| Not in DB | |
| Park, Curbs, Sidewalks, Street Paved | |
| — | |
| — | |
| Gas Log, Gas Starter |
Tax History
| Year | Property Taxes |
|---|---|
| 2021 | $12,705 |
Contact Agent
Nearby Similar Homes
Nearby Sold Comparables
Contact Agent
Listing Provided By
GMC Realty LTD

