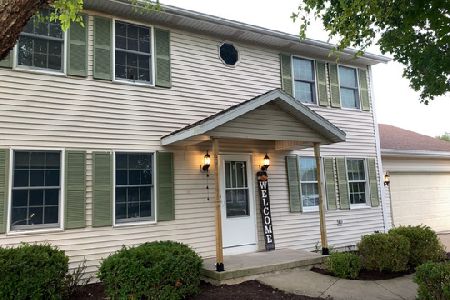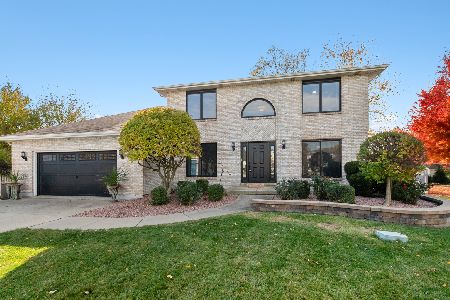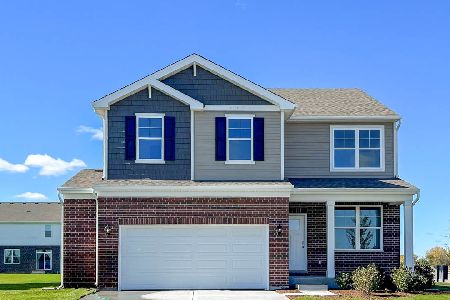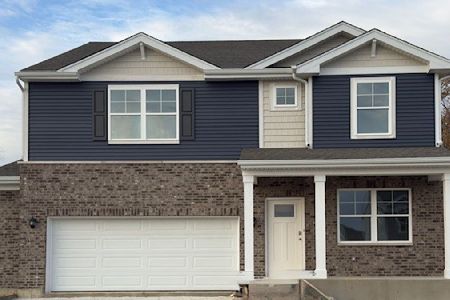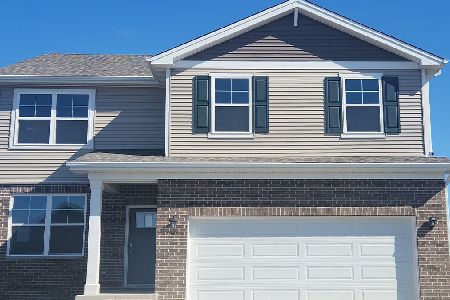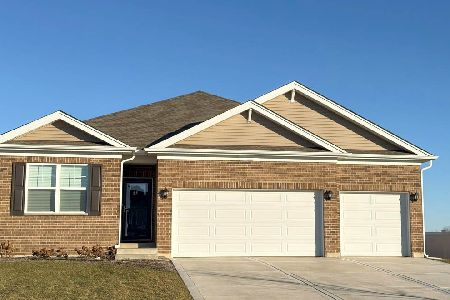316 Brynn Drive, Manhattan, Illinois 60442
$385,000
|
Sold
|
|
| Status: | Closed |
| Sqft: | 2,460 |
| Cost/Sqft: | $163 |
| Beds: | 4 |
| Baths: | 3 |
| Year Built: | 1994 |
| Property Taxes: | $9,322 |
| Days On Market: | 529 |
| Lot Size: | 0,26 |
Description
Original owners offer this sparkling Colonial 2 Story in super desirable Century East! Updated and move in ready! Main floor features light and bright living room with crown molding and hardwood floors! Elegant formal dining room with crown molding and trey ceilings! Refreshed open concept eat in kitchen features vaulted ceilings, skylight, refurbished solid cabinets, pantry, granite tops with breakfast bar plus SS appliances! Open to large family room with hardwood floors and gas fireplace! Main floor laundry--all appliances will stay! 1st floor guest powder room with granite top vanity! Large main floor bed with crown molding! 2nd floor features huge primary suite with hardwood floors, crown molding and sitting area! WIC plus updated private bath with double sink vanity, oversized soaker tub and separate ceramic tile shower! Large spare beds plus full 2nd floor full bath with neutral ceramic tile! Full basement features large finished Recreation Room area, plus studio/craft room with built in work space and loads of additional storage space! Backyard features large patio overlooking stunning fenced ('22) in yard with garden shed and gorgeous, lush landscaping through out! Japanese Maples, Flowering crabs, hybrid day lilies and much much more! Sellers have done most of the heavy lifting here..New Roof ('11), HVAC ('11), front door ('17),Softener ('22), HWH ('24), new Marvin Windows through out most of the home, Generac Generator and much more! Sellers worked directly with their builder to customize and redesign this charming home to include more windows and a more open concept feel--not your average cookie cutter home! Immediate possession if needed--Don't miss this one!
Property Specifics
| Single Family | |
| — | |
| — | |
| 1994 | |
| — | |
| — | |
| No | |
| 0.26 |
| Will | |
| Century East | |
| 0 / Not Applicable | |
| — | |
| — | |
| — | |
| 12121610 | |
| 1412211240200000 |
Property History
| DATE: | EVENT: | PRICE: | SOURCE: |
|---|---|---|---|
| 30 Sep, 2024 | Sold | $385,000 | MRED MLS |
| 5 Sep, 2024 | Under contract | $399,990 | MRED MLS |
| — | Last price change | $410,000 | MRED MLS |
| 6 Aug, 2024 | Listed for sale | $410,000 | MRED MLS |
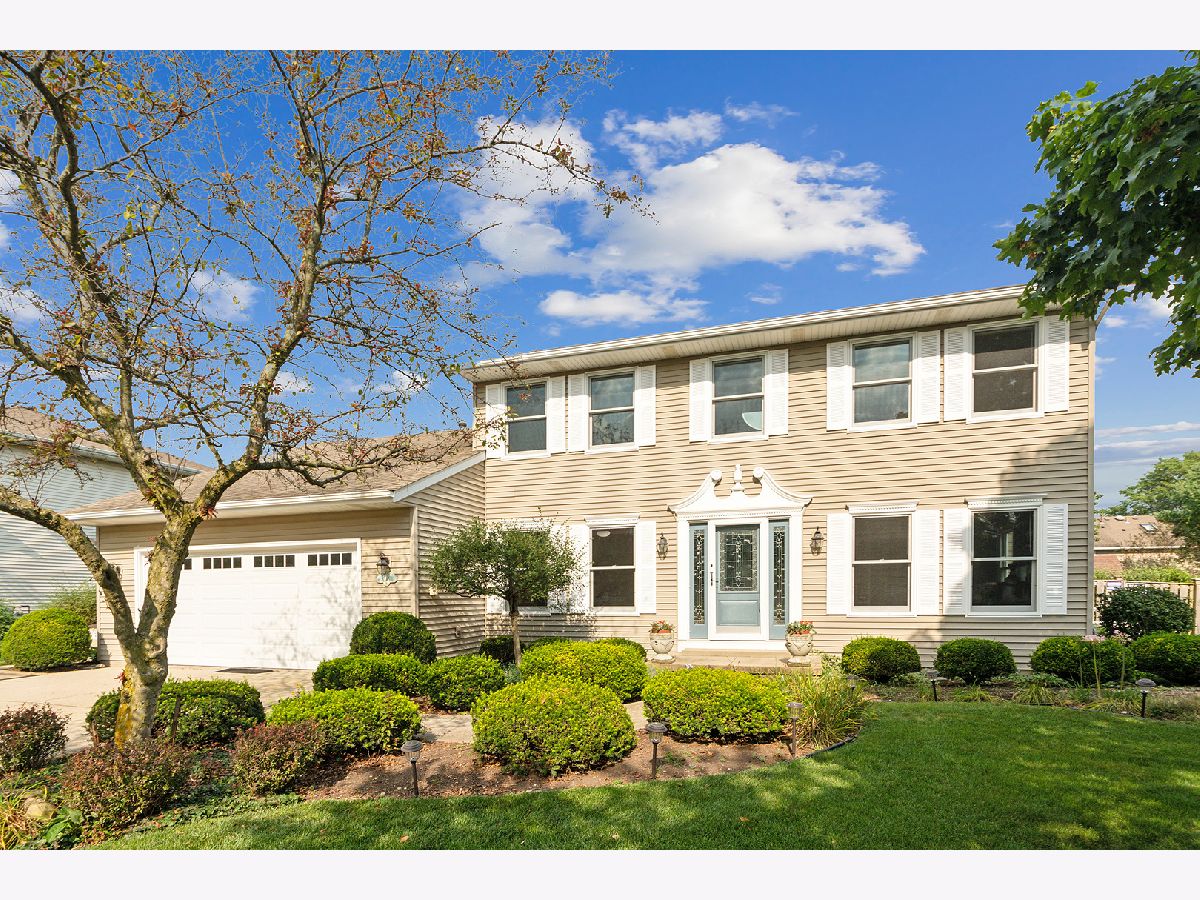



















































Room Specifics
Total Bedrooms: 4
Bedrooms Above Ground: 4
Bedrooms Below Ground: 0
Dimensions: —
Floor Type: —
Dimensions: —
Floor Type: —
Dimensions: —
Floor Type: —
Full Bathrooms: 3
Bathroom Amenities: Separate Shower,Double Sink,Garden Tub
Bathroom in Basement: 0
Rooms: —
Basement Description: Partially Finished
Other Specifics
| 2 | |
| — | |
| Concrete | |
| — | |
| — | |
| 84 X 130 | |
| Unfinished | |
| — | |
| — | |
| — | |
| Not in DB | |
| — | |
| — | |
| — | |
| — |
Tax History
| Year | Property Taxes |
|---|---|
| 2024 | $9,322 |
Contact Agent
Nearby Similar Homes
Nearby Sold Comparables
Contact Agent
Listing Provided By
RE/MAX 10

