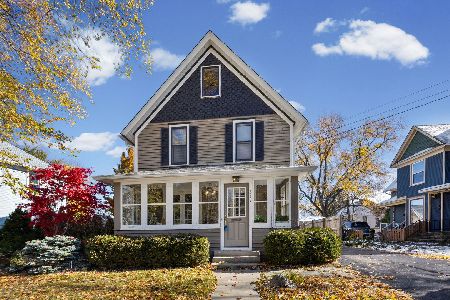316 Burbank Avenue, Woodstock, Illinois 60098
$175,000
|
Sold
|
|
| Status: | Closed |
| Sqft: | 1,164 |
| Cost/Sqft: | $150 |
| Beds: | 2 |
| Baths: | 1 |
| Year Built: | 1945 |
| Property Taxes: | $3,180 |
| Days On Market: | 1934 |
| Lot Size: | 0,28 |
Description
This Just Renovated, 2 Bed, 1 Bath Captivating Capecod, steps from the Downtown Historic Woodstock Square, is very Pleasing Visually & Economically. Enjoy the Savings from the Newly Installed Thermal Pane, Low E, Energy Efficient Pella Windows-2020, New Roof and Siding -2020, Newer HVAC -2019, Newer HWH- 2018. Esthetically Speaking, this Home is Decked out in Freshly Painted Neutral Tones and boasts a newly updated 1st Floor Bathroom (including Fixtures, Floors, Tub, Toilet) and Kitchen to boot ( Floors, Light, Backsplash & more) The 4 Season Sunroom can double as an Office or Formal Dining Room, The 1st Floor Master Bedroom is keenly located (and could be used for in-laws). The 2nd Floor Area could be easily transformed into 2 Bedrooms or 1 bedroom & an office. The Full Basement is ready for your creative ideas, and the Huge Prof Landscaped Yard w/ Mature Trees is a Perfect Playground for Kids, Pets & Parents alike. Relish in the Charm of this Turn of the Century Village that has a Plethora of Restaurants, Shops & Entertainment Year Round as well as EZ Access to Metra for a Quick Jaunt into Chicago.
Property Specifics
| Single Family | |
| — | |
| Cape Cod | |
| 1945 | |
| Full | |
| — | |
| No | |
| 0.28 |
| Mc Henry | |
| — | |
| 0 / Not Applicable | |
| None | |
| Public | |
| Public Sewer | |
| 10837843 | |
| 1308329004 |
Nearby Schools
| NAME: | DISTRICT: | DISTANCE: | |
|---|---|---|---|
|
Grade School
Dean Street Elementary School |
200 | — | |
|
Middle School
Creekside Middle School |
200 | Not in DB | |
|
High School
Woodstock High School |
200 | Not in DB | |
Property History
| DATE: | EVENT: | PRICE: | SOURCE: |
|---|---|---|---|
| 9 Oct, 2020 | Sold | $175,000 | MRED MLS |
| 29 Aug, 2020 | Under contract | $175,000 | MRED MLS |
| 28 Aug, 2020 | Listed for sale | $175,000 | MRED MLS |




















Room Specifics
Total Bedrooms: 2
Bedrooms Above Ground: 2
Bedrooms Below Ground: 0
Dimensions: —
Floor Type: Carpet
Full Bathrooms: 1
Bathroom Amenities: Soaking Tub
Bathroom in Basement: 0
Rooms: Heated Sun Room,Office,Eating Area
Basement Description: Unfinished
Other Specifics
| 2 | |
| Concrete Perimeter | |
| Concrete,Gravel | |
| Storms/Screens | |
| Landscaped,Mature Trees | |
| 60 X 206 X 60 X 206 | |
| — | |
| None | |
| First Floor Bedroom, First Floor Full Bath, Built-in Features | |
| Range, Microwave, Refrigerator, Washer, Dryer, Range Hood | |
| Not in DB | |
| Park, Pool, Street Paved | |
| — | |
| — | |
| — |
Tax History
| Year | Property Taxes |
|---|---|
| 2020 | $3,180 |
Contact Agent
Nearby Similar Homes
Nearby Sold Comparables
Contact Agent
Listing Provided By
Keller Williams Success Realty













