316 Burlington Avenue, Westmont, Illinois 60559
$580,000
|
Sold
|
|
| Status: | Closed |
| Sqft: | 3,380 |
| Cost/Sqft: | $167 |
| Beds: | 3 |
| Baths: | 4 |
| Year Built: | 2008 |
| Property Taxes: | $10,610 |
| Days On Market: | 1659 |
| Lot Size: | 0,00 |
Description
You will fall in LOVE with this fabulous DUPLEX/TOWNHOUSE with NO ASSOCIATION FEES!!! Incredible location within WALKING distance of TWO Metra Trains for quick access to the city and also to downtown Westmont and Downers Grove for fabulous restaurants! Stunning from front to back, this unique townhome is landscaped to perfection offering a front courtyard with a pergola surrounded by perennials and beautiful flowers with an in-ground irrigation system! Enter into the large foyer and immediately you will be impressed by the light and bright family room, plush carpeting, 10-foot ceilings, fresh paint, and beautiful details. There is a mudroom for those winter boots, a 1/2 bathroom, the door to the basement, and access to the attached 2-car garage! With 9-foot ceilings, the main level living space is PERFECT for entertaining! Open living room to the dining room, gleaming hardwood floors, recessed lighting, fresh paint, and a gorgeous fireplace ready for those winter nights. The gourmet kitchen has 48" custom solid wood cabinets, granite countertops, and all stainless steel appliances including a 36-inch commercial stove. There is an oversized island for morning breakfast, table area, large pantry, and sliding glass doors leading to the spacious deck for gathering, grilling, and relaxing. The maintenance-free Trex deck, iron rails, and plant irrigation system are just some of the details of this larger than normal outdoor living space. The second floor will surprise you with 9-foot ceilings, large room sizes, and HUGE closets along with a 2nd floor Laundry for convenience. The amazing Master Suite has TWO walk-in closets and a custom-tiled luxurious bathroom. Need storage or maybe an additional recreation space? The basement has 9-foot ceilings and is HUGE - ready to be finished or add your own batting cage, golf simulator, or just use it for your family treasures. With everything this home offers you have it all here for years to come, just move in and enjoy!
Property Specifics
| Condos/Townhomes | |
| 3 | |
| — | |
| 2008 | |
| Full | |
| 2 STORY W/ FAM ROOM & BSMT | |
| No | |
| — |
| Du Page | |
| Mcintosh | |
| 0 / Not Applicable | |
| None | |
| Lake Michigan | |
| Public Sewer | |
| 11141869 | |
| 0909216031 |
Nearby Schools
| NAME: | DISTRICT: | DISTANCE: | |
|---|---|---|---|
|
Grade School
J T Manning Elementary School |
201 | — | |
|
Middle School
Westmont Junior High School |
201 | Not in DB | |
|
High School
Westmont High School |
201 | Not in DB | |
Property History
| DATE: | EVENT: | PRICE: | SOURCE: |
|---|---|---|---|
| 6 May, 2010 | Sold | $235,000 | MRED MLS |
| 13 Mar, 2010 | Under contract | $275,000 | MRED MLS |
| 12 Jan, 2010 | Listed for sale | $275,000 | MRED MLS |
| 13 Aug, 2021 | Sold | $580,000 | MRED MLS |
| 2 Jul, 2021 | Under contract | $565,000 | MRED MLS |
| 1 Jul, 2021 | Listed for sale | $565,000 | MRED MLS |
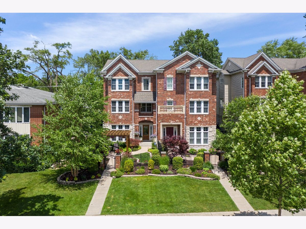
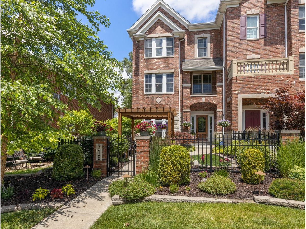
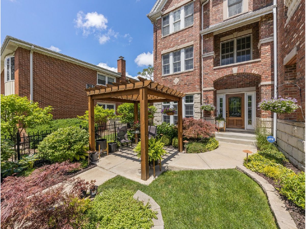
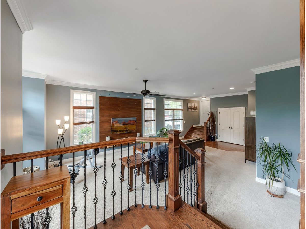
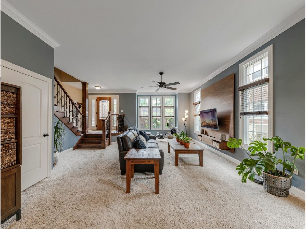
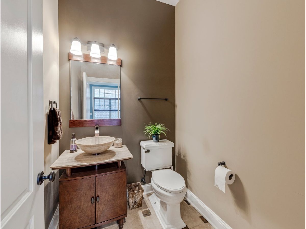
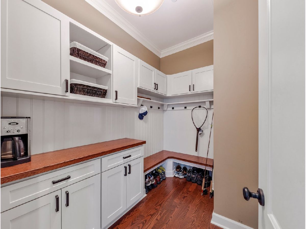
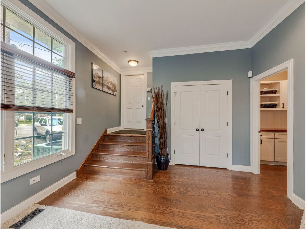
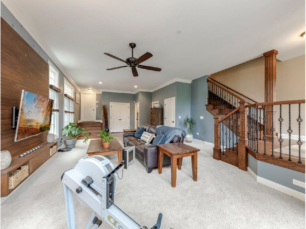
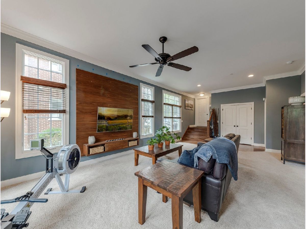
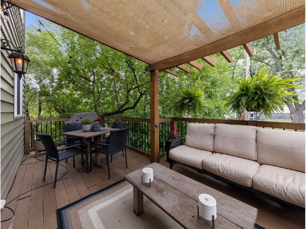
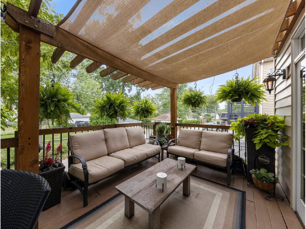
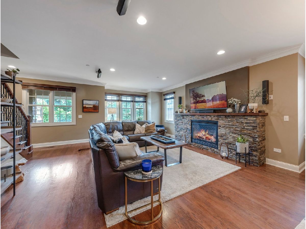
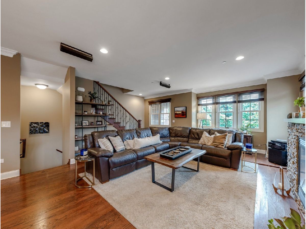
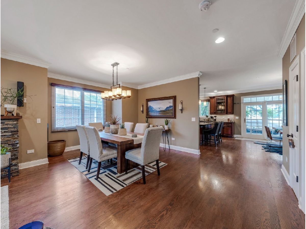
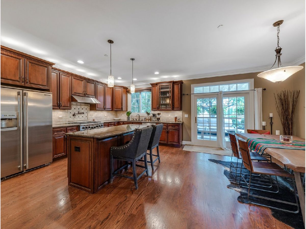
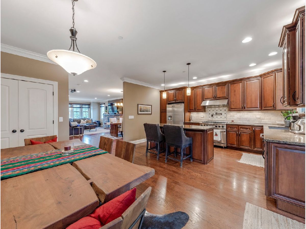
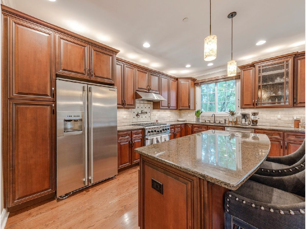
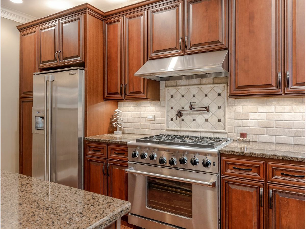
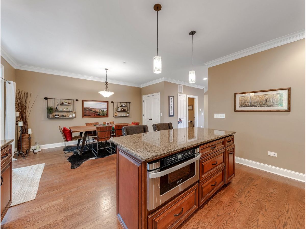
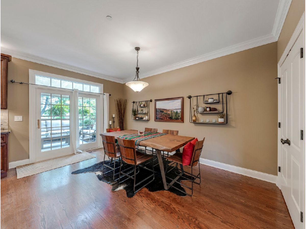
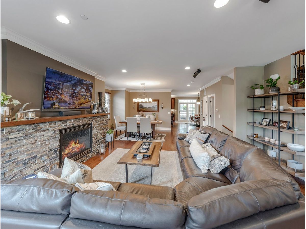
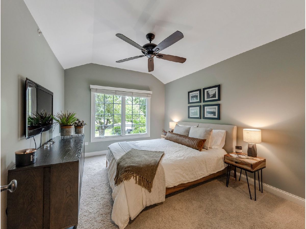
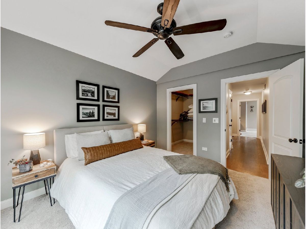
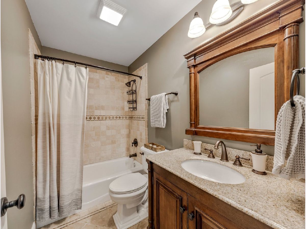
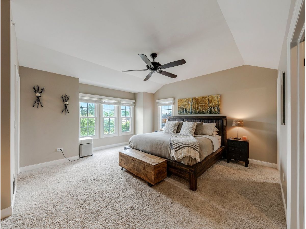
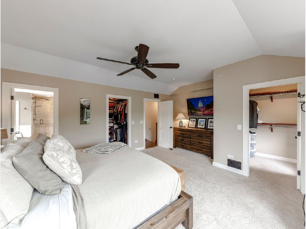
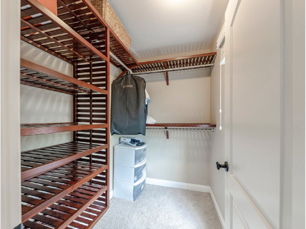
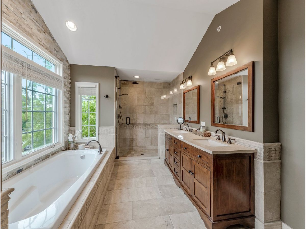
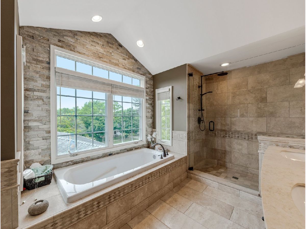
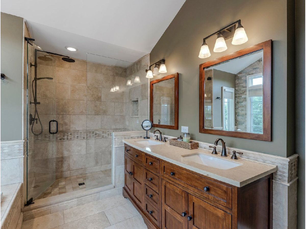
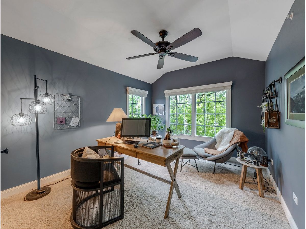
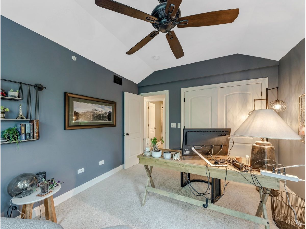
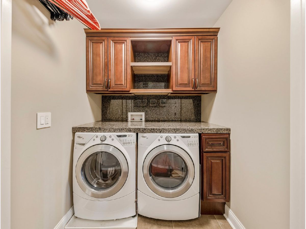
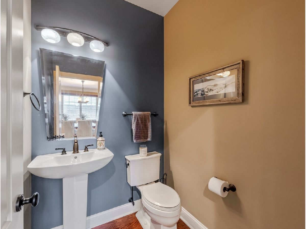
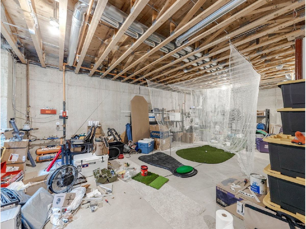
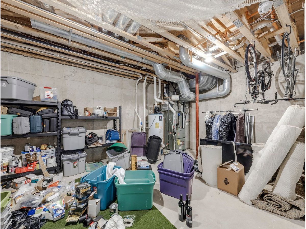
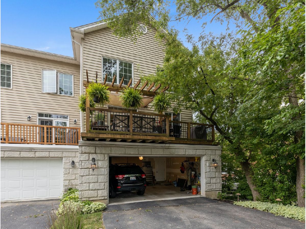
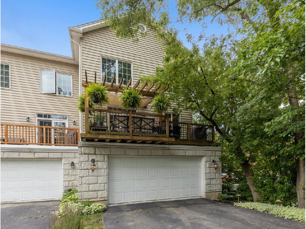
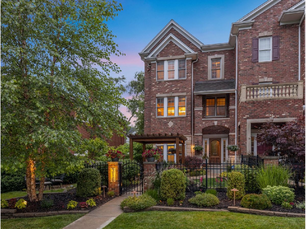
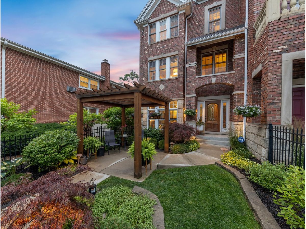
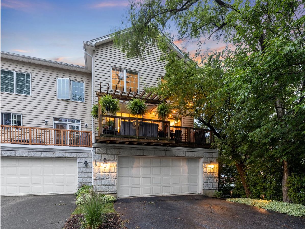
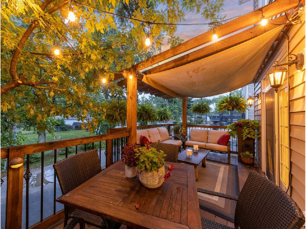
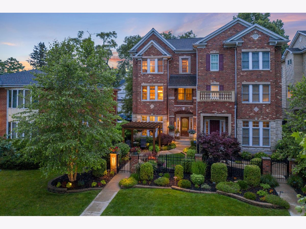
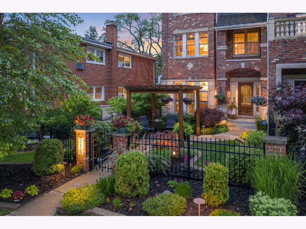
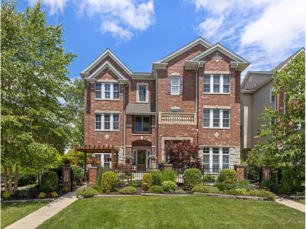
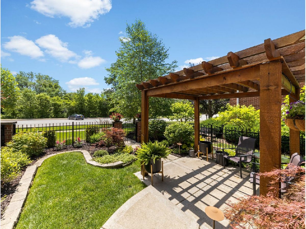
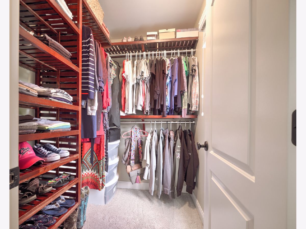
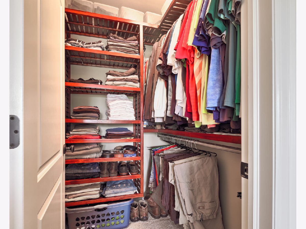
Room Specifics
Total Bedrooms: 3
Bedrooms Above Ground: 3
Bedrooms Below Ground: 0
Dimensions: —
Floor Type: Carpet
Dimensions: —
Floor Type: Carpet
Full Bathrooms: 4
Bathroom Amenities: Whirlpool,Separate Shower,Double Sink,Double Shower
Bathroom in Basement: 0
Rooms: Mud Room,Balcony/Porch/Lanai,Utility Room-Lower Level
Basement Description: Unfinished
Other Specifics
| 2 | |
| Concrete Perimeter | |
| Asphalt | |
| Balcony, Deck, Patio, Storms/Screens, End Unit | |
| Fenced Yard,Landscaped | |
| 30X134 | |
| — | |
| Full | |
| Vaulted/Cathedral Ceilings, Hardwood Floors, Second Floor Laundry, Laundry Hook-Up in Unit, Storage, Built-in Features, Walk-In Closet(s), Ceiling - 9 Foot, Ceilings - 9 Foot, Open Floorplan, Granite Counters | |
| Range, Microwave, Dishwasher, Refrigerator, Washer, Dryer, Disposal, Stainless Steel Appliance(s) | |
| Not in DB | |
| — | |
| — | |
| — | |
| — |
Tax History
| Year | Property Taxes |
|---|---|
| 2021 | $10,610 |
Contact Agent
Nearby Sold Comparables
Contact Agent
Listing Provided By
Keller Williams Premiere Properties




