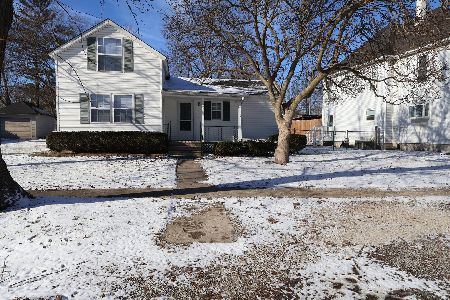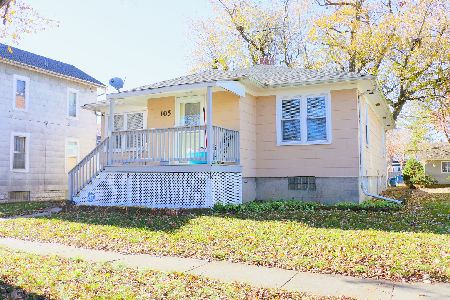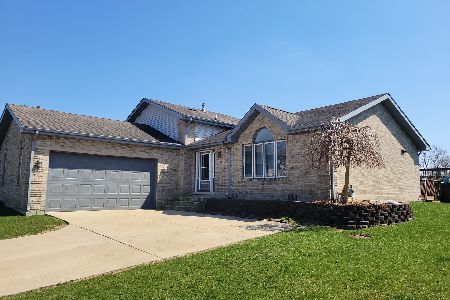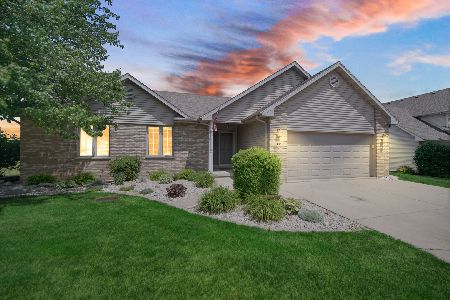316 Butler Avenue, Grant Park, Illinois 60940
$310,000
|
Sold
|
|
| Status: | Closed |
| Sqft: | 2,520 |
| Cost/Sqft: | $125 |
| Beds: | 3 |
| Baths: | 3 |
| Year Built: | 1996 |
| Property Taxes: | $0 |
| Days On Market: | 301 |
| Lot Size: | 0,24 |
Description
Hop Into Your New Home This Spring With This Beautiful Raised Ranch Home In The Desired Grant Park Township! As Soon As You Pull Up, You'll Notice The Lovely Brick Paver Landscape & Backs Up To A Field For Privacy. This Home Is Sure To Meet All Your Family's Needs with Features Such As: Bright Open Living Room To Dining With Newer Wood Vinyl Flooring Throughout / Dining Room With New Glass Sliding Door With Built In Blinds To The Backyard; 2 Tier Deck Recently Resealed & Patio Paver Sitting Area / Clean Kitchen With Newer Refrigerator in 2022, Stainless Steel Dishwasher 2017, Canned Lighting, Built In Microwave, Pantry Closet & Wood Vinyl Floor / Primary Suite with Newer Wood Vinyl Flooring & Full Bathroom with Stand Up Shower / Lower Living Family Room With New Vinyl Flooring 2025 (Large Enough To Add An Additional Bedroom Or Office) / Half Bathroom With New Mirror / Utility Room With Brand New Flooring 2025, Washer, Dryer & Sink / Roof November 2016 / AC 2017 / Hot Water & Furnace 2010 / Sump 2009 / An Extra Large 2.5-3 Car Garage Attached / Newer Shed Added in 2021 / All Sitting on A Large Beautiful Lot! Home Has Been Beyond Maintained! Put This Home In Your Easter Basket This Year!
Property Specifics
| Single Family | |
| — | |
| — | |
| 1996 | |
| — | |
| RAISED RANCH | |
| No | |
| 0.24 |
| Kankakee | |
| Hamilton Farms | |
| 0 / Not Applicable | |
| — | |
| — | |
| — | |
| 12320405 | |
| 01042030701800 |
Property History
| DATE: | EVENT: | PRICE: | SOURCE: |
|---|---|---|---|
| 2 Jun, 2025 | Sold | $310,000 | MRED MLS |
| 8 Apr, 2025 | Under contract | $314,900 | MRED MLS |
| 29 Mar, 2025 | Listed for sale | $314,900 | MRED MLS |
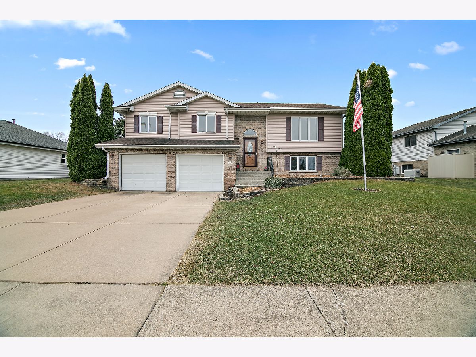
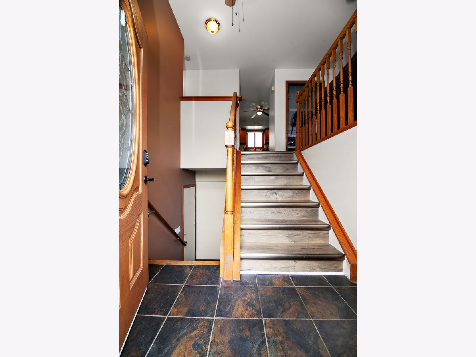
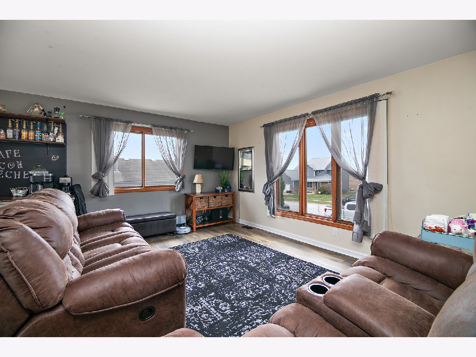
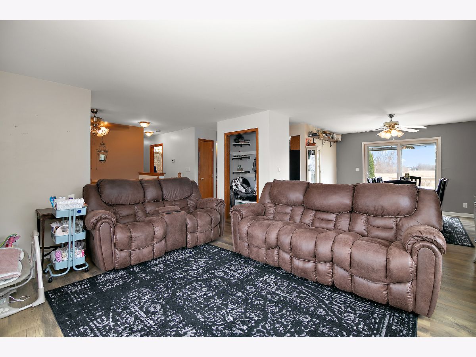
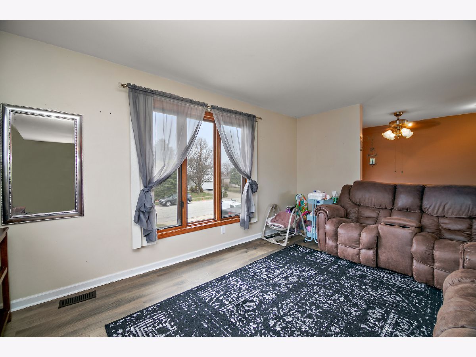
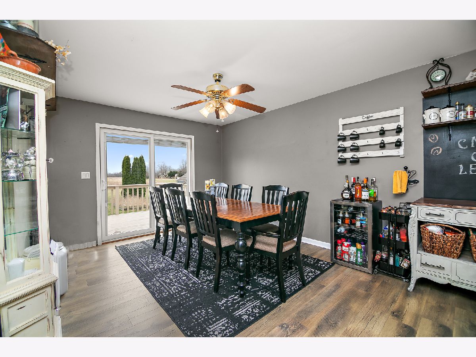
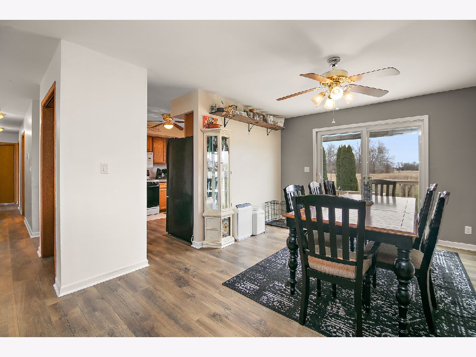
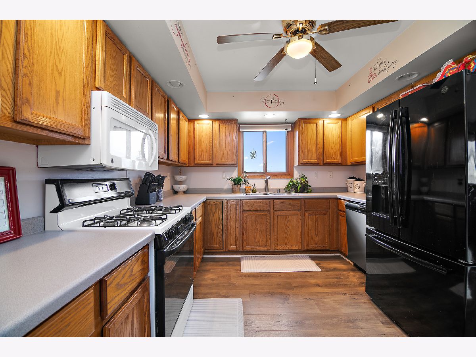
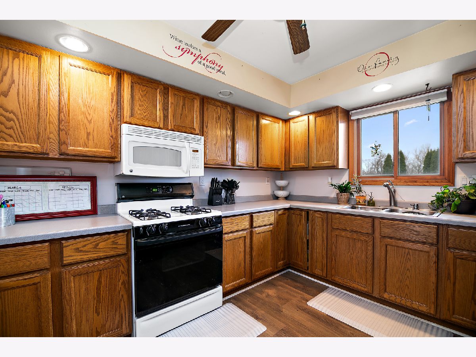
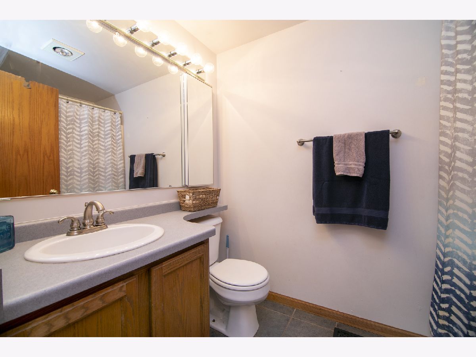
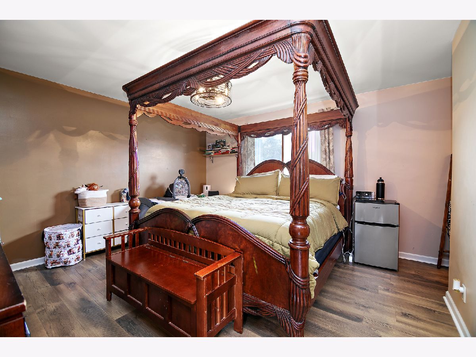
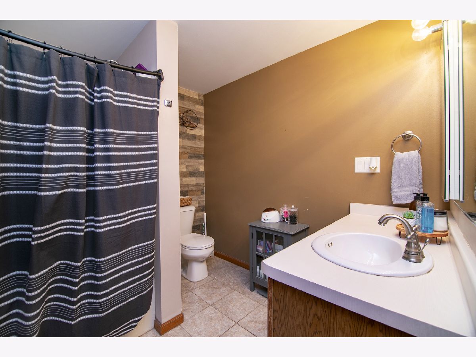
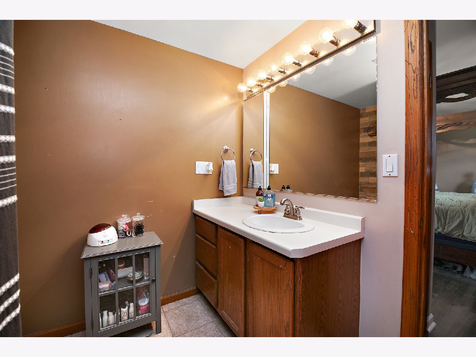
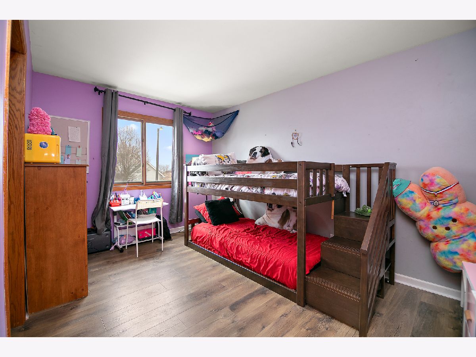
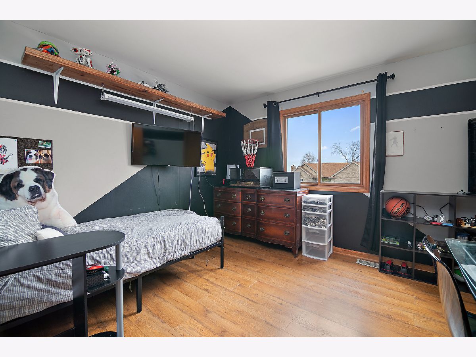
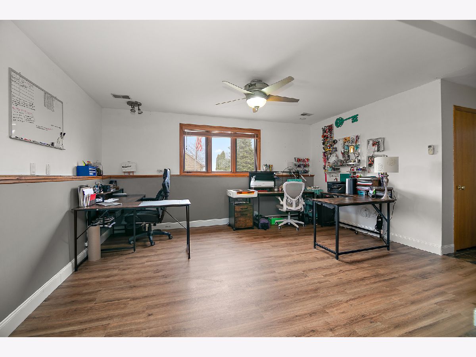
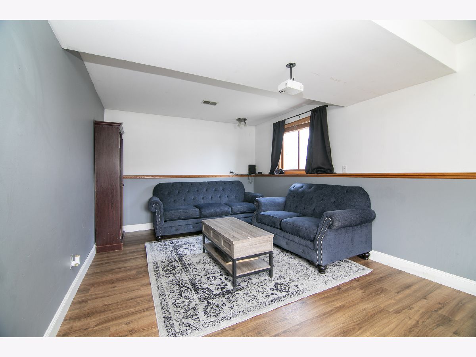
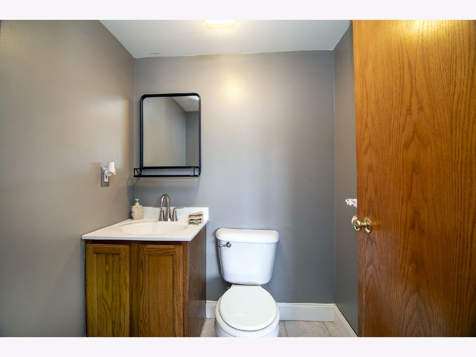
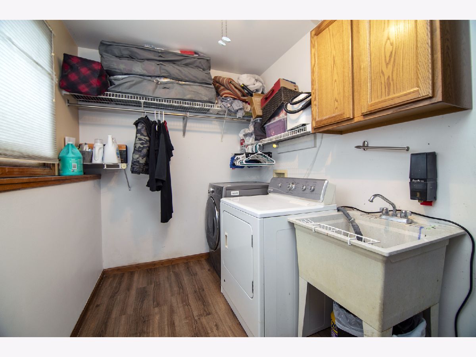
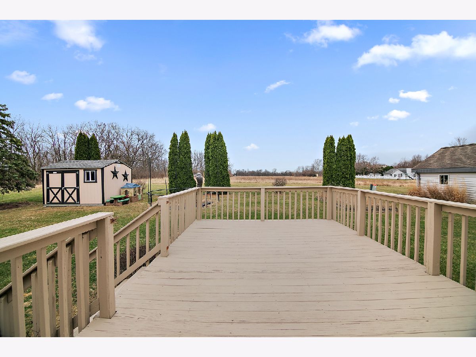
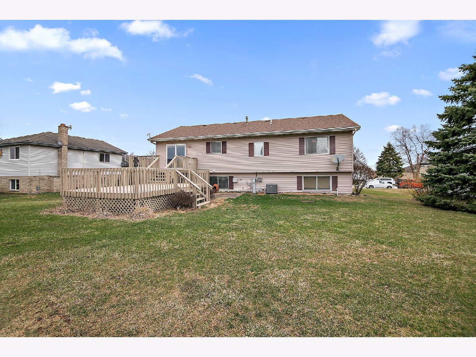
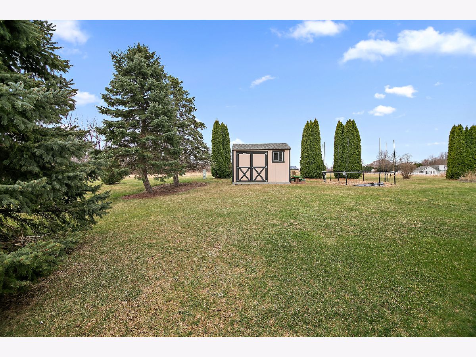
Room Specifics
Total Bedrooms: 3
Bedrooms Above Ground: 3
Bedrooms Below Ground: 0
Dimensions: —
Floor Type: —
Dimensions: —
Floor Type: —
Full Bathrooms: 3
Bathroom Amenities: Separate Shower,Soaking Tub
Bathroom in Basement: 1
Rooms: —
Basement Description: —
Other Specifics
| 2.5 | |
| — | |
| — | |
| — | |
| — | |
| 80X130 | |
| Unfinished | |
| — | |
| — | |
| — | |
| Not in DB | |
| — | |
| — | |
| — | |
| — |
Tax History
| Year | Property Taxes |
|---|
Contact Agent
Nearby Similar Homes
Nearby Sold Comparables
Contact Agent
Listing Provided By
Village Realty, Inc

