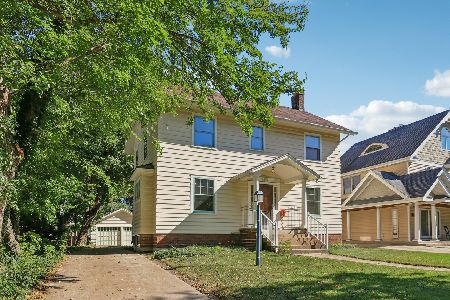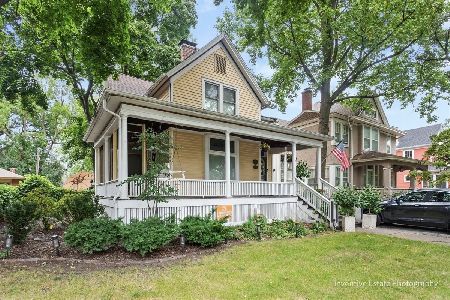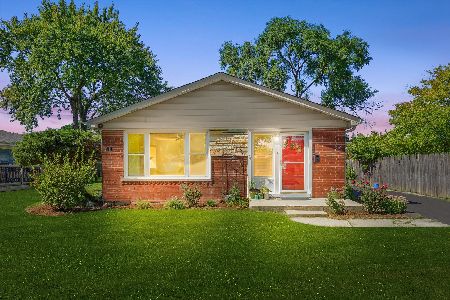316 Catherine Avenue, La Grange, Illinois 60525
$515,000
|
Sold
|
|
| Status: | Closed |
| Sqft: | 0 |
| Cost/Sqft: | — |
| Beds: | 3 |
| Baths: | 3 |
| Year Built: | 1942 |
| Property Taxes: | $10,872 |
| Days On Market: | 3779 |
| Lot Size: | 0,14 |
Description
You will fall in love with this cozy home located in the heart of La Grange! Smart use of space with an open floor plan. Updated kitchen w/ granite/SS appliances, updated baths, hardwood floors throughout, new vinyl fence and paver walkway. Newer windows, AC, furance, water heater, fixtures, interior doors/hardware, window treatments...and too many more wonderful upgrades to mention.
Property Specifics
| Single Family | |
| — | |
| Tri-Level | |
| 1942 | |
| Partial | |
| — | |
| No | |
| 0.14 |
| Cook | |
| — | |
| 0 / Not Applicable | |
| None | |
| Lake Michigan | |
| Public Sewer | |
| 08969360 | |
| 18043190170000 |
Nearby Schools
| NAME: | DISTRICT: | DISTANCE: | |
|---|---|---|---|
|
Grade School
Cossitt Ave Elementary School |
102 | — | |
|
Middle School
Park Junior High School |
102 | Not in DB | |
|
High School
Lyons Twp High School |
204 | Not in DB | |
Property History
| DATE: | EVENT: | PRICE: | SOURCE: |
|---|---|---|---|
| 10 Jun, 2009 | Sold | $462,000 | MRED MLS |
| 3 May, 2009 | Under contract | $479,000 | MRED MLS |
| 23 Jan, 2009 | Listed for sale | $479,000 | MRED MLS |
| 17 Sep, 2010 | Sold | $493,000 | MRED MLS |
| 7 Aug, 2010 | Under contract | $499,000 | MRED MLS |
| 30 Jul, 2010 | Listed for sale | $499,000 | MRED MLS |
| 17 Aug, 2015 | Sold | $515,000 | MRED MLS |
| 4 Jul, 2015 | Under contract | $539,000 | MRED MLS |
| 1 Jul, 2015 | Listed for sale | $539,000 | MRED MLS |
Room Specifics
Total Bedrooms: 3
Bedrooms Above Ground: 3
Bedrooms Below Ground: 0
Dimensions: —
Floor Type: Hardwood
Dimensions: —
Floor Type: Hardwood
Full Bathrooms: 3
Bathroom Amenities: —
Bathroom in Basement: 1
Rooms: Foyer,Recreation Room
Basement Description: Finished,Crawl
Other Specifics
| 2.5 | |
| Concrete Perimeter | |
| Asphalt | |
| — | |
| Fenced Yard | |
| 50 X 123 | |
| Unfinished | |
| Full | |
| — | |
| Range, Microwave, Dishwasher, Refrigerator, Washer, Dryer, Disposal | |
| Not in DB | |
| Sidewalks, Street Lights, Street Paved | |
| — | |
| — | |
| Wood Burning, Attached Fireplace Doors/Screen, Includes Accessories |
Tax History
| Year | Property Taxes |
|---|---|
| 2009 | $6,373 |
| 2010 | $11,482 |
| 2015 | $10,872 |
Contact Agent
Nearby Similar Homes
Nearby Sold Comparables
Contact Agent
Listing Provided By
d'aprile properties









