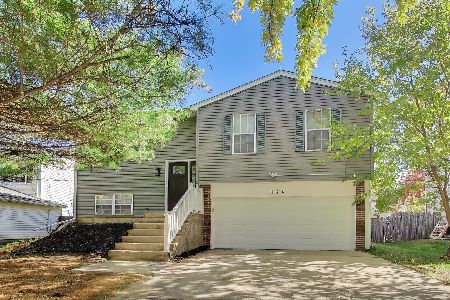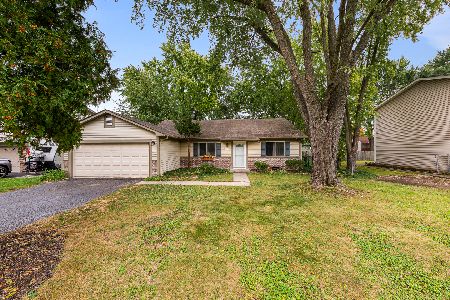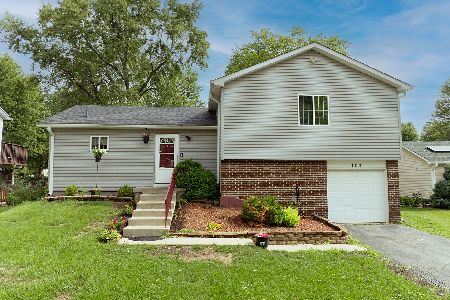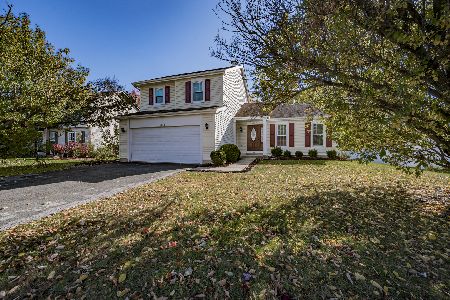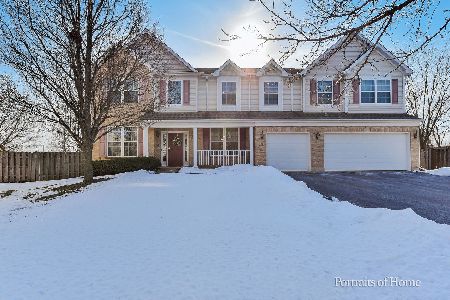316 Claridge Circle, Bolingbrook, Illinois 60440
$305,000
|
Sold
|
|
| Status: | Closed |
| Sqft: | 2,800 |
| Cost/Sqft: | $111 |
| Beds: | 4 |
| Baths: | 3 |
| Year Built: | 2005 |
| Property Taxes: | $10,331 |
| Days On Market: | 2796 |
| Lot Size: | 0,00 |
Description
Gorgeous & Spacious Move in Ready Home! Open Floor Plan with Tall Ceilings. Welcoming 2-Story Foyer Leads to Separate Dining & Living Rm. Updated with Neutral Decor Throughout. The Entire House was Freshly Painted, New Light Fixtures, Window Glass, and FR Carpet. Large Eat In Kitchen with Island, Newer Stove & 42" Cabinets. Full-Sized, First Floor Laundry/Mud Room with Plenty of Space for Organizing. Master Bdrm. Retreat has Vaulted Ceilings, Plant Shelf, Double Closets and Luxury Bath. Huge Bedrooms & Much Needed Closet Space. Entertain on the Large Patio w/Awning, Fenced Yard & No Rear Neighbors. More Space to Personalize in the Basement Including Rough In Pluming for an Additional Bathroom. Convenient & Close to Expressways, Shopping, Restaurants and the Rec Center. Immaculate Home!! You Won't Be Disappointed!
Property Specifics
| Single Family | |
| — | |
| — | |
| 2005 | |
| Full | |
| — | |
| No | |
| — |
| Will | |
| Claridge Estates | |
| 550 / Annual | |
| Insurance | |
| Public | |
| Public Sewer | |
| 09907064 | |
| 1202172080080000 |
Nearby Schools
| NAME: | DISTRICT: | DISTANCE: | |
|---|---|---|---|
|
Grade School
Jamie Mcgee Elementary School |
365U | — | |
|
Middle School
Jane Addams Middle School |
365U | Not in DB | |
|
High School
Bolingbrook High School |
365U | Not in DB | |
Property History
| DATE: | EVENT: | PRICE: | SOURCE: |
|---|---|---|---|
| 28 Sep, 2016 | Under contract | $0 | MRED MLS |
| 21 Aug, 2016 | Listed for sale | $0 | MRED MLS |
| 1 Jun, 2018 | Sold | $305,000 | MRED MLS |
| 26 Apr, 2018 | Under contract | $309,900 | MRED MLS |
| 18 Apr, 2018 | Listed for sale | $309,900 | MRED MLS |
Room Specifics
Total Bedrooms: 4
Bedrooms Above Ground: 4
Bedrooms Below Ground: 0
Dimensions: —
Floor Type: Carpet
Dimensions: —
Floor Type: Carpet
Dimensions: —
Floor Type: Carpet
Full Bathrooms: 3
Bathroom Amenities: Whirlpool,Separate Shower,Double Sink
Bathroom in Basement: 0
Rooms: Breakfast Room,Loft
Basement Description: Unfinished,Bathroom Rough-In
Other Specifics
| 2 | |
| Concrete Perimeter | |
| — | |
| Porch, Brick Paver Patio, Storms/Screens | |
| — | |
| 85 X 130 | |
| — | |
| Full | |
| Vaulted/Cathedral Ceilings, Wood Laminate Floors, First Floor Laundry | |
| Range, Dishwasher, Refrigerator, Washer, Dryer | |
| Not in DB | |
| — | |
| — | |
| — | |
| — |
Tax History
| Year | Property Taxes |
|---|---|
| 2018 | $10,331 |
Contact Agent
Nearby Similar Homes
Nearby Sold Comparables
Contact Agent
Listing Provided By
RE/MAX of Naperville

