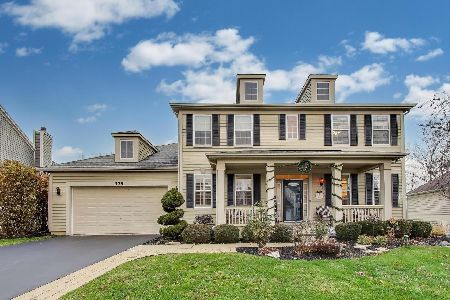316 Copper Springs Lane, Elgin, Illinois 60124
$347,000
|
Sold
|
|
| Status: | Closed |
| Sqft: | 3,347 |
| Cost/Sqft: | $104 |
| Beds: | 4 |
| Baths: | 3 |
| Year Built: | 2007 |
| Property Taxes: | $11,721 |
| Days On Market: | 2790 |
| Lot Size: | 0,56 |
Description
Wow...this is amazing! Over 3,300 Sqft of space...that's room to roam for the whole family! Prairie Style home has gorgeous curb appeal & a welcoming front porch! Formal Living/Dining rooms flank the 2-story Foyer as you enter. Lovely staircase has iron rails for a chic & stylish "welcome" into this home! Hardwood floors & 16x16 ceramic floors flow through the main level. Spectacular Kitchen offers an Island, Butler Pantry, 42' cabinets, sleek appliances & eating area with slider to the backyard. Main level Den is open to the Kitchen & Family room which features a cozy fireplace for cold winter nights! Upstairs, you'll find 4 large bedrooms + loft area! The Master suite features sitting area & full bathroom with designer touches! Full basement is just waiting for your finishing touch. H-U-G-E 1/2 acre yard is perfect for kids & pets! Plus it comes with an underground fence (all you need is a collar & box!). You had better RUN to see this...it won't be around long!!
Property Specifics
| Single Family | |
| — | |
| Prairie | |
| 2007 | |
| Full | |
| LONGFELLOW | |
| No | |
| 0.56 |
| Kane | |
| Copper Springs | |
| 400 / Annual | |
| Other | |
| Public | |
| Public Sewer | |
| 09861122 | |
| 0619253015 |
Property History
| DATE: | EVENT: | PRICE: | SOURCE: |
|---|---|---|---|
| 11 Feb, 2011 | Sold | $268,000 | MRED MLS |
| 22 Nov, 2010 | Under contract | $289,900 | MRED MLS |
| — | Last price change | $295,000 | MRED MLS |
| 27 Sep, 2010 | Listed for sale | $295,000 | MRED MLS |
| 25 Apr, 2018 | Sold | $347,000 | MRED MLS |
| 25 Apr, 2018 | Under contract | $347,500 | MRED MLS |
| 25 Apr, 2018 | Listed for sale | $347,500 | MRED MLS |
Room Specifics
Total Bedrooms: 4
Bedrooms Above Ground: 4
Bedrooms Below Ground: 0
Dimensions: —
Floor Type: Carpet
Dimensions: —
Floor Type: Carpet
Dimensions: —
Floor Type: Carpet
Full Bathrooms: 3
Bathroom Amenities: Separate Shower,Double Sink,Soaking Tub
Bathroom in Basement: 0
Rooms: Den,Eating Area,Loft,Sitting Room
Basement Description: Unfinished
Other Specifics
| 3 | |
| Concrete Perimeter | |
| — | |
| — | |
| Irregular Lot,Landscaped | |
| 128X234X212X53 | |
| Full,Unfinished | |
| Full | |
| Vaulted/Cathedral Ceilings, Hardwood Floors, First Floor Laundry | |
| Range, Microwave, Dishwasher, Disposal | |
| Not in DB | |
| Sidewalks, Street Lights, Street Paved | |
| — | |
| — | |
| Attached Fireplace Doors/Screen, Gas Log, Gas Starter |
Tax History
| Year | Property Taxes |
|---|---|
| 2011 | $9,804 |
| 2018 | $11,721 |
Contact Agent
Nearby Similar Homes
Nearby Sold Comparables
Contact Agent
Listing Provided By
Baird & Warner Real Estate










