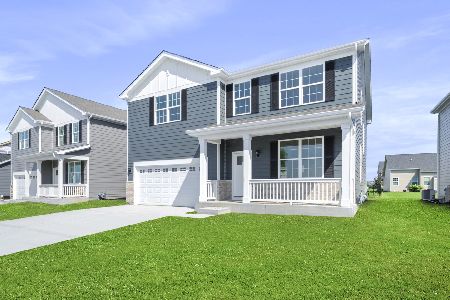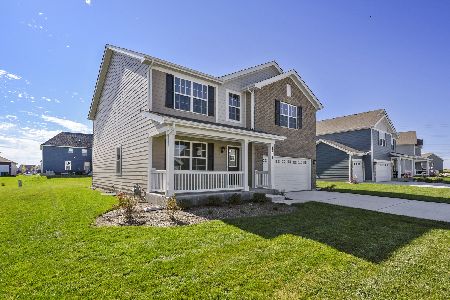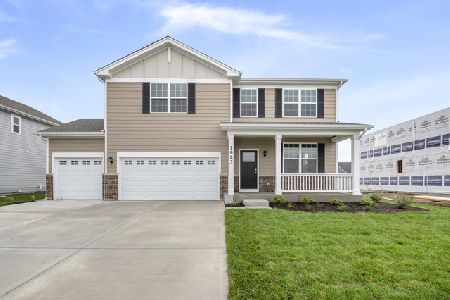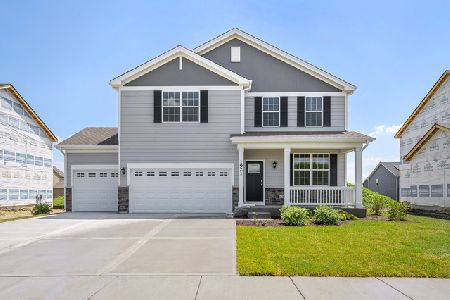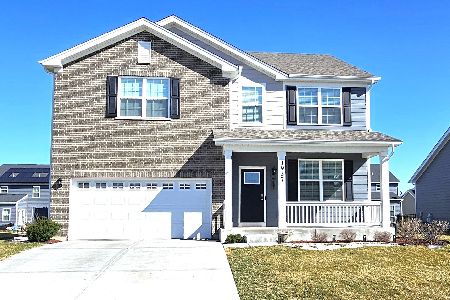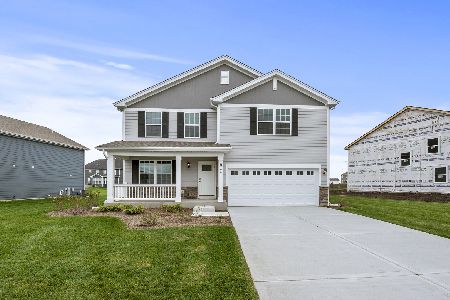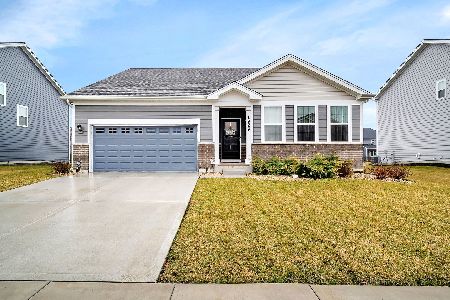316 Cronin Boulevard, Shorewood, Illinois 60404
$484,900
|
Sold
|
|
| Status: | Closed |
| Sqft: | 2,825 |
| Cost/Sqft: | $172 |
| Beds: | 4 |
| Baths: | 3 |
| Year Built: | 2021 |
| Property Taxes: | $7,892 |
| Days On Market: | 621 |
| Lot Size: | 0,00 |
Description
Welcome to this roomy North Lake home! When entering you walk into an open formal front room large enough to be used as a dining and living room. You can't stop the wanting and wishing here! Walking past the centered staircase, the open concept kitchen commands attention with white cabinetry, walk in pantry, quartz countertops and a large island-big enough to seat 4 comfortably. The kitchen looks over the breakfast area and family room! Smart home with Smart Appliances! Upstairs is an oversized loft big enough to make an additional family room! The primary suite is situated along the back of the home including a private bath with comfort height dual vanity, large step in shower and oversized walk in closet. Separated from the primary suite you will find the additional 3 spacious bedrooms, another full bath with double sinks and private shower room along with a second-floor laundry room. This home is sure to exceed your expectations! Minooka Schools, Close to Shopping & Dining and the Interstate! Recent upgrades include: New out door sprinkler system Concrete patio with fire pit and pergola Dolby theater in the basement. ( Will be leaving the theater chairs and system) New marble backsplash Apoxy garage floor Updated landscaping around entire house. Buyer assumes lease of solar system at $81 per month.
Property Specifics
| Single Family | |
| — | |
| — | |
| 2021 | |
| — | |
| NORTH LAKE | |
| No | |
| — |
| Will | |
| Towne Center | |
| 185 / Annual | |
| — | |
| — | |
| — | |
| 12048991 | |
| 0506083100090000 |
Nearby Schools
| NAME: | DISTRICT: | DISTANCE: | |
|---|---|---|---|
|
Grade School
Walnut Trails |
201 | — | |
|
Middle School
Minooka Intermediate School |
201 | Not in DB | |
|
High School
Minooka Community High School |
111 | Not in DB | |
Property History
| DATE: | EVENT: | PRICE: | SOURCE: |
|---|---|---|---|
| 15 Mar, 2022 | Sold | $419,990 | MRED MLS |
| 21 Jan, 2022 | Under contract | $419,990 | MRED MLS |
| 10 Jan, 2022 | Listed for sale | $419,990 | MRED MLS |
| 7 Jun, 2024 | Sold | $484,900 | MRED MLS |
| 9 May, 2024 | Under contract | $484,900 | MRED MLS |
| 6 May, 2024 | Listed for sale | $484,900 | MRED MLS |
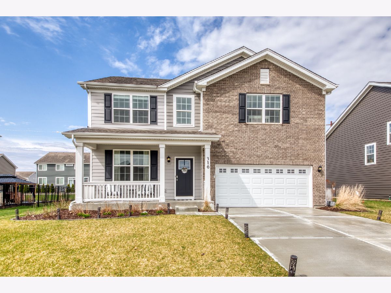
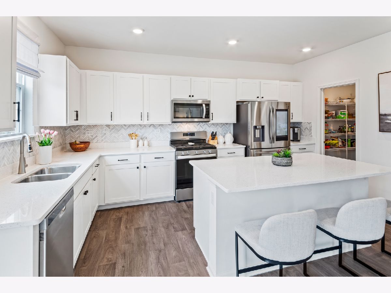
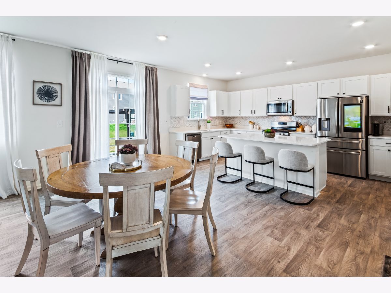
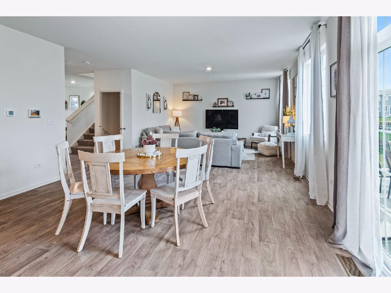
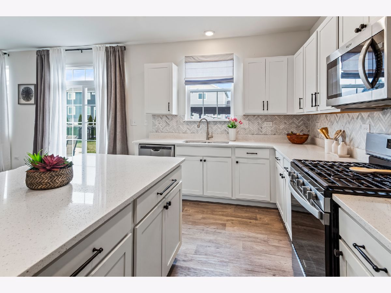
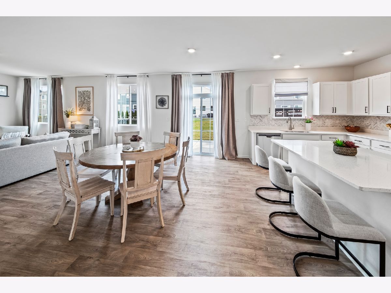
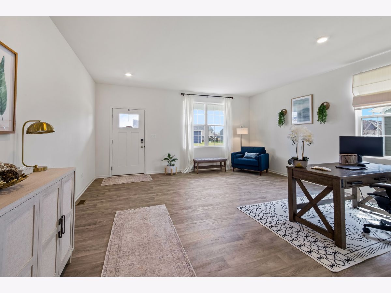
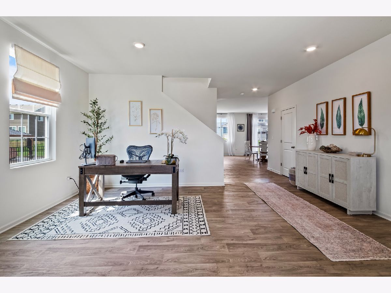
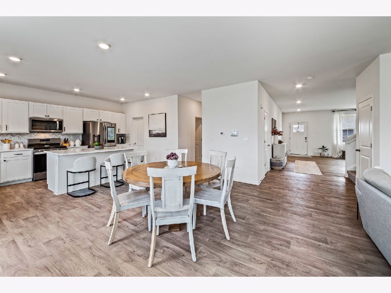
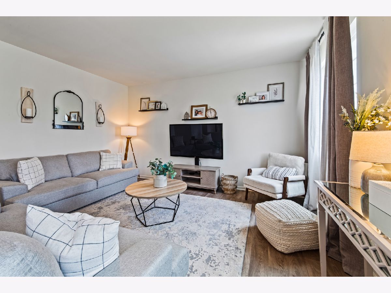
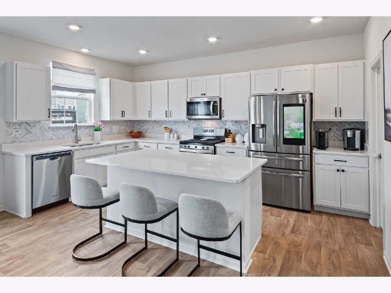
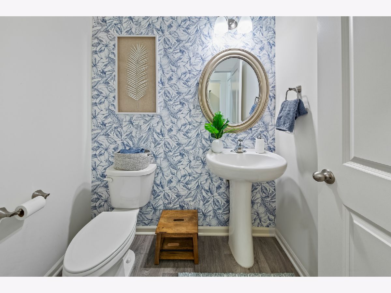
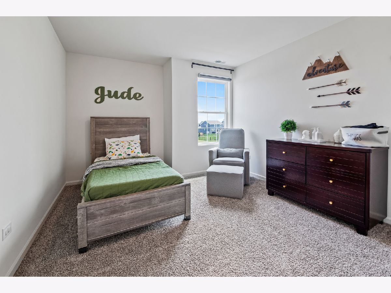
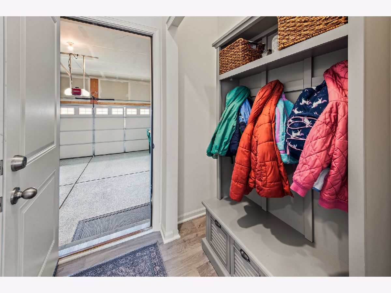
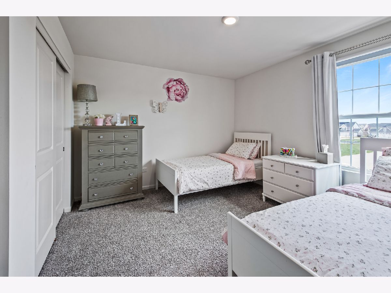
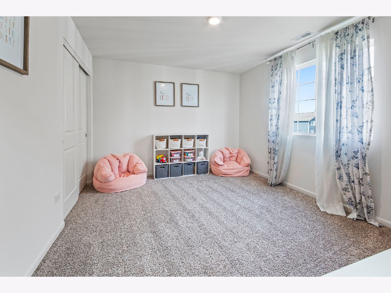
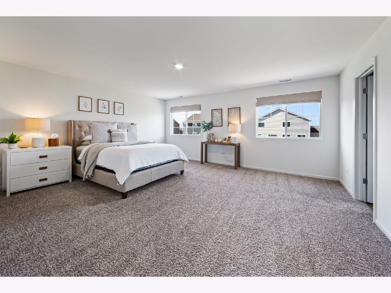
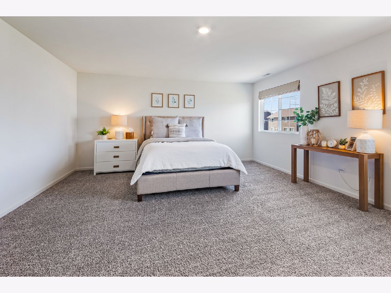
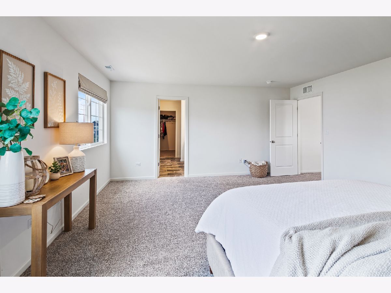
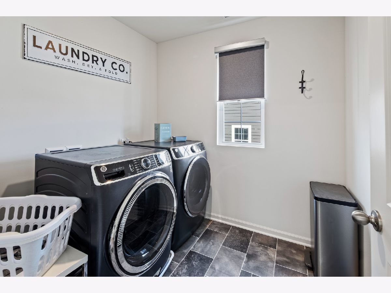
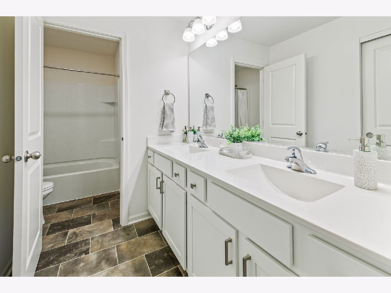
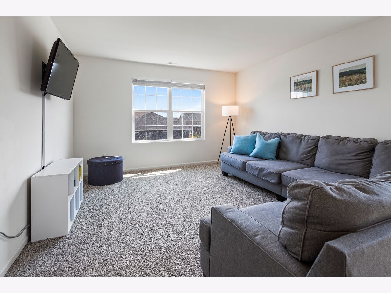
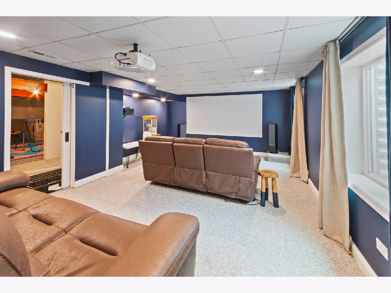
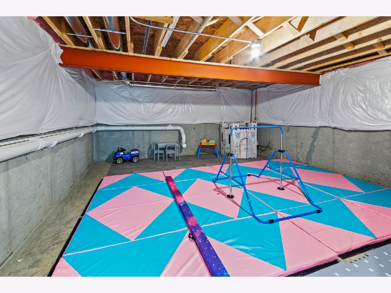
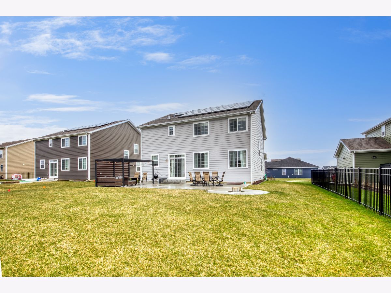
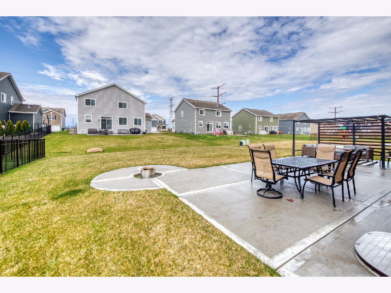
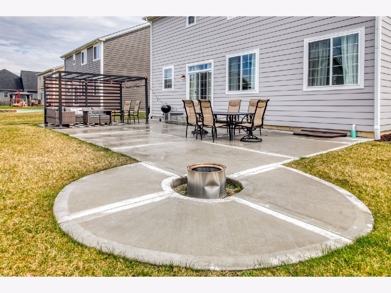
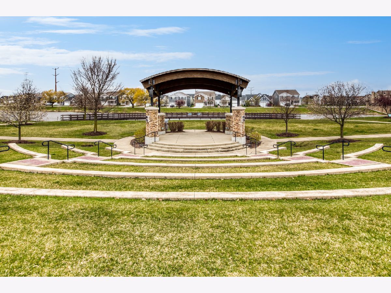
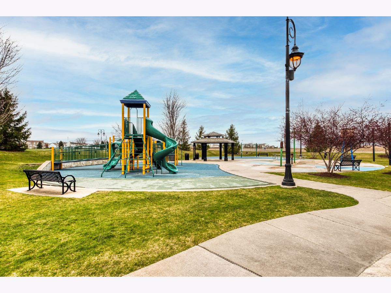
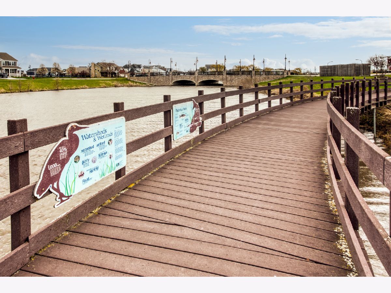
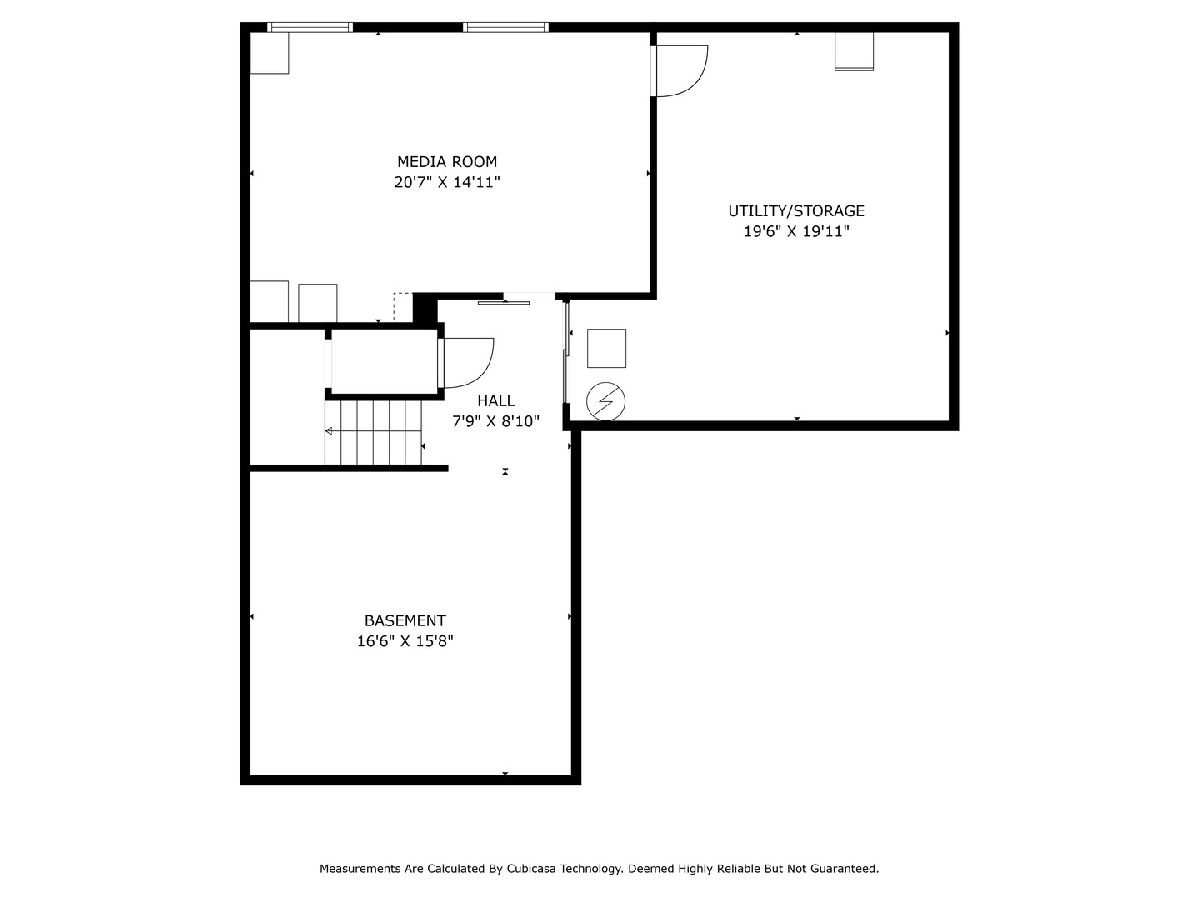
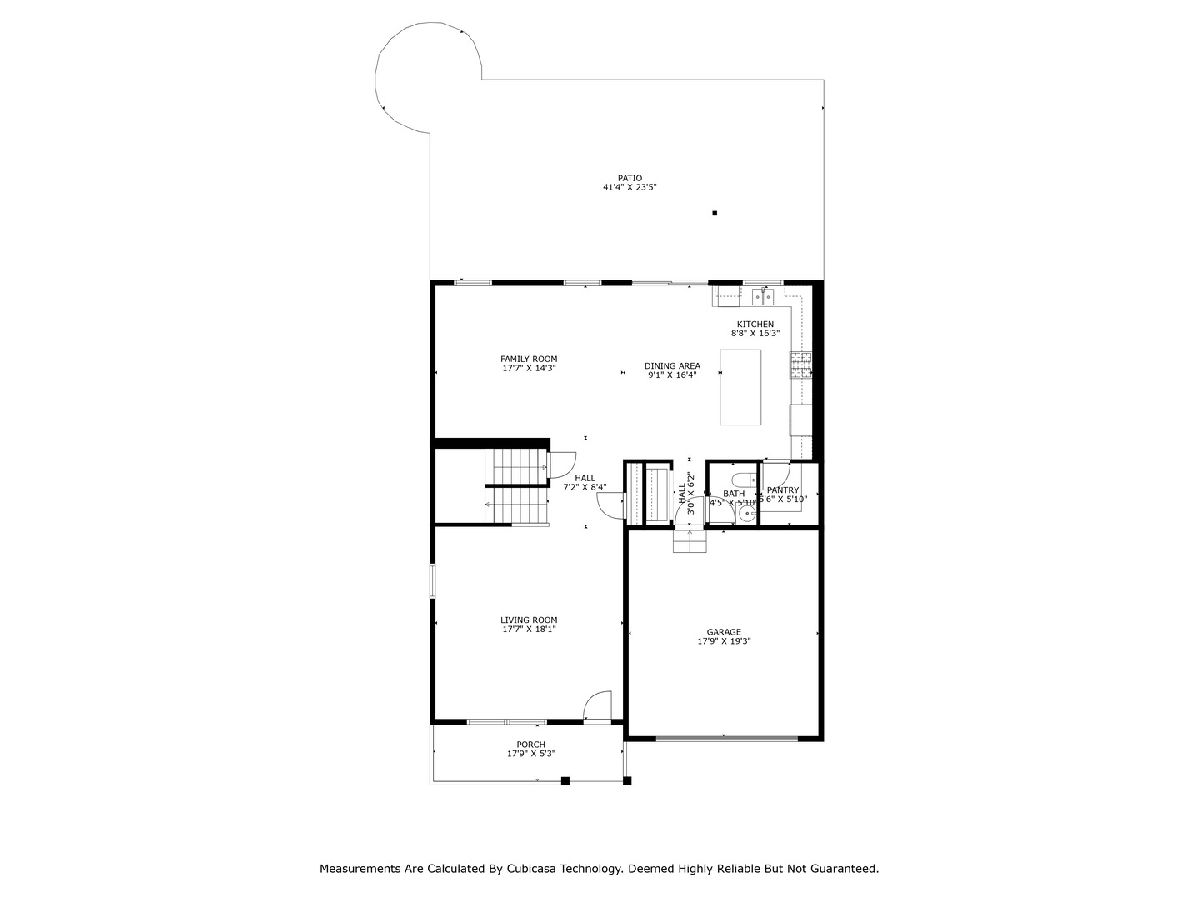
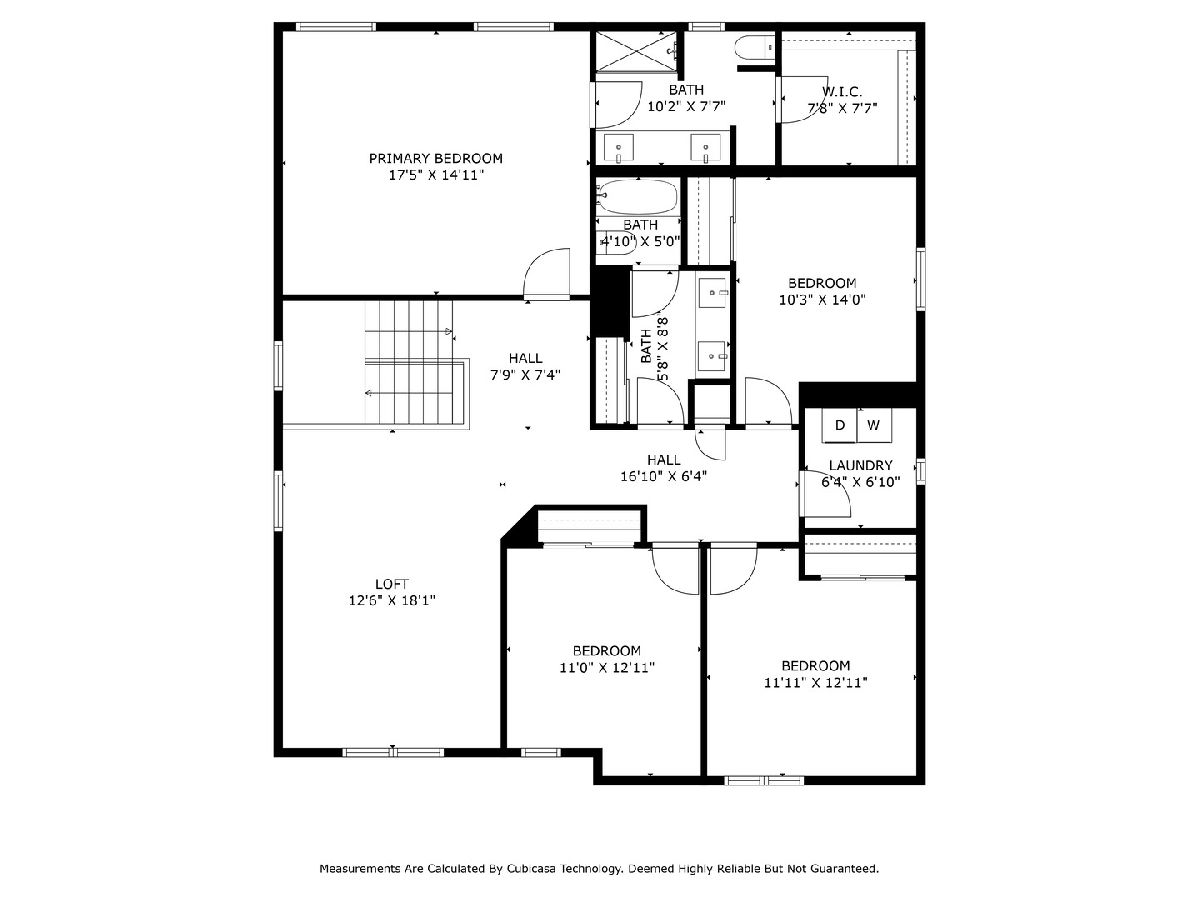
Room Specifics
Total Bedrooms: 4
Bedrooms Above Ground: 4
Bedrooms Below Ground: 0
Dimensions: —
Floor Type: —
Dimensions: —
Floor Type: —
Dimensions: —
Floor Type: —
Full Bathrooms: 3
Bathroom Amenities: Separate Shower,Double Sink
Bathroom in Basement: 0
Rooms: —
Basement Description: Unfinished
Other Specifics
| 2 | |
| — | |
| Concrete | |
| — | |
| — | |
| 70X134 | |
| — | |
| — | |
| — | |
| — | |
| Not in DB | |
| — | |
| — | |
| — | |
| — |
Tax History
| Year | Property Taxes |
|---|---|
| 2024 | $7,892 |
Contact Agent
Nearby Sold Comparables
Contact Agent
Listing Provided By
Loop Realty Firm

