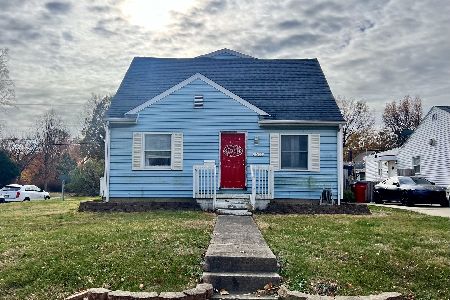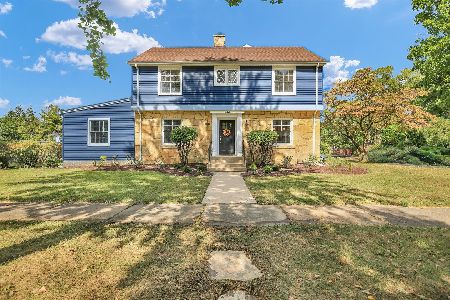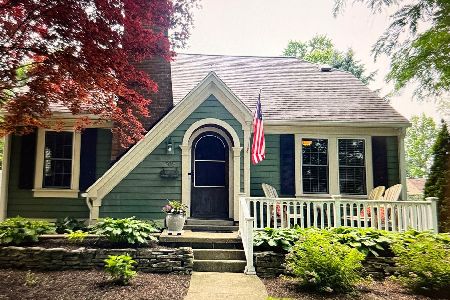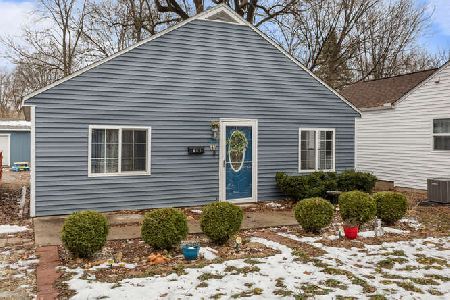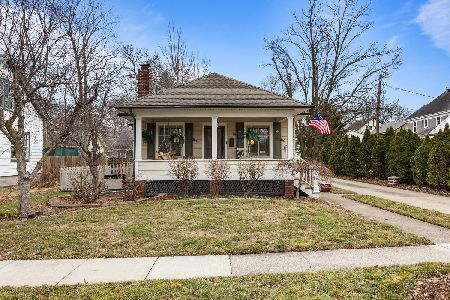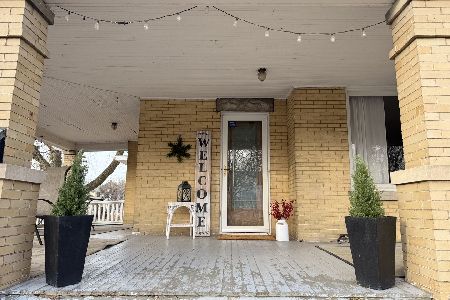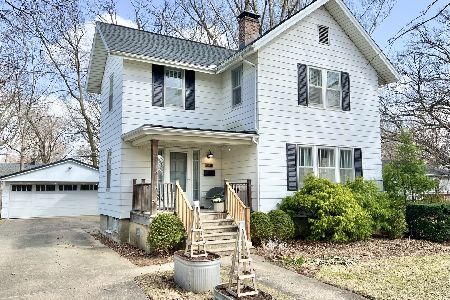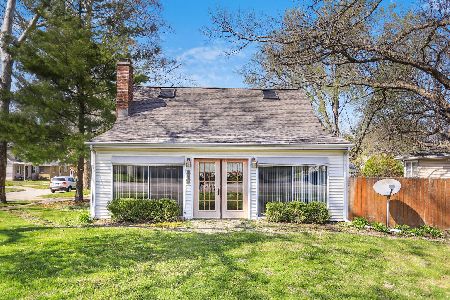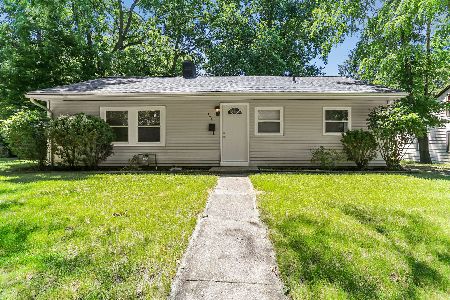316 Garfield Avenue, Champaign, Illinois 61821
$155,800
|
Sold
|
|
| Status: | Closed |
| Sqft: | 1,156 |
| Cost/Sqft: | $134 |
| Beds: | 3 |
| Baths: | 1 |
| Year Built: | 1942 |
| Property Taxes: | $2,761 |
| Days On Market: | 2505 |
| Lot Size: | 0,15 |
Description
This Cape Cod style home has been well-maintained and offers irresistible charm. The main level features refinished hardwood floors with a central fireplace in the living room and additional space for dining. Many upgrades/additions have been made since 2005 (full list included in attachments) such as the addition of a walk-in pantry, mudroom with Corian counters, built-in cubbies, bench to name a few. A full bath remodel (complete gut down to studs) with heated ceramic tile floor for added comfort. In the partially finished basement you will find a spacious family room w/in-ceiling 7.1 surround sound speakers, built-in cabinets, tons of storage and 2 layers of sound insulation between the 1st & 2nd floor. There is loads of storage space and 2 walk-in closets as well. Enjoy the outdoors on the Trex composite deck (20'x12') - complete with a white picket fence - which overlooks the fenced back yard. The list of improvements goes on and on - come see it for yourself!
Property Specifics
| Single Family | |
| — | |
| Cape Cod | |
| 1942 | |
| Partial | |
| — | |
| No | |
| 0.15 |
| Champaign | |
| — | |
| 0 / Not Applicable | |
| None | |
| Public | |
| Public Sewer | |
| 10348604 | |
| 412011384007 |
Nearby Schools
| NAME: | DISTRICT: | DISTANCE: | |
|---|---|---|---|
|
Grade School
Unit 4 Of Choice |
4 | — | |
|
Middle School
Champaign/middle Call Unit 4 351 |
4 | Not in DB | |
|
High School
Central High School |
4 | Not in DB | |
Property History
| DATE: | EVENT: | PRICE: | SOURCE: |
|---|---|---|---|
| 28 Jun, 2019 | Sold | $155,800 | MRED MLS |
| 28 Apr, 2019 | Under contract | $154,900 | MRED MLS |
| 23 Apr, 2019 | Listed for sale | $154,900 | MRED MLS |
Room Specifics
Total Bedrooms: 3
Bedrooms Above Ground: 3
Bedrooms Below Ground: 0
Dimensions: —
Floor Type: Hardwood
Dimensions: —
Floor Type: Hardwood
Full Bathrooms: 1
Bathroom Amenities: —
Bathroom in Basement: 0
Rooms: Walk In Closet
Basement Description: Partially Finished
Other Specifics
| 2 | |
| — | |
| — | |
| Deck, Porch | |
| Fenced Yard | |
| 54X126.13 | |
| — | |
| None | |
| Hardwood Floors, Heated Floors, First Floor Bedroom, First Floor Full Bath, Built-in Features, Walk-In Closet(s) | |
| Range, Dishwasher, Refrigerator, Washer, Dryer | |
| Not in DB | |
| Sidewalks, Street Paved | |
| — | |
| — | |
| Wood Burning |
Tax History
| Year | Property Taxes |
|---|---|
| 2019 | $2,761 |
Contact Agent
Nearby Similar Homes
Nearby Sold Comparables
Contact Agent
Listing Provided By
KELLER WILLIAMS-TREC

