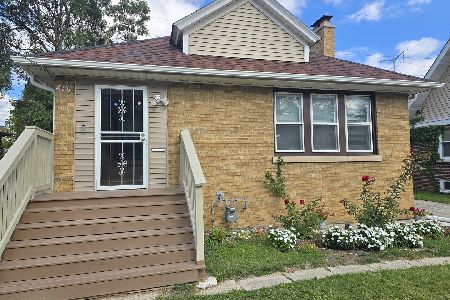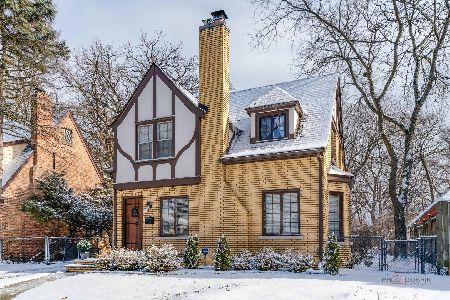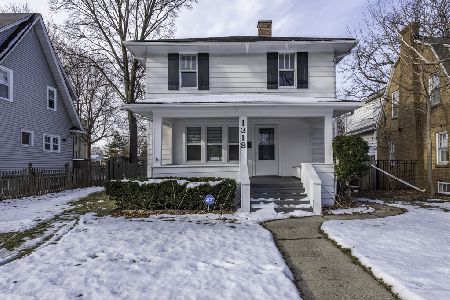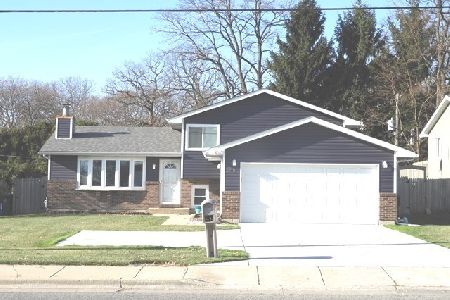316 Glendenning Place, Waukegan, Illinois 60085
$220,000
|
Sold
|
|
| Status: | Closed |
| Sqft: | 2,020 |
| Cost/Sqft: | $108 |
| Beds: | 3 |
| Baths: | 2 |
| Year Built: | 1924 |
| Property Taxes: | $6,315 |
| Days On Market: | 2328 |
| Lot Size: | 0,29 |
Description
You'll love this beautifully restored classic home in Waukegan's charming Glendenning neighborhood, so close to Lk Michigan you can feel the breeze! 2,020 sq. ft w/3BR, 2 baths & 2 car att. garage w/addt'l room for workshop or storage. The home's lower level inclds entertainment rm w/bar, laundry area & plenty of storage. Hardwood flrs & trim refinished thruout. Recent remodeling includes new electrical wiring, plumbing & some windows. Completely redesigned gourmet kitchen w/new cabinets, copper sink, peninsula & granite counter. SS appliances & 6 burner stove make a chef's dream! Formal din rm adjacent perfect for entertaining. Custom circular entry leads to main flr family rm. Formal liv rm accented by wood-burning fireplace. Large enclosed porch w/vaulted ceiling overlooks professionally landscaped garden w/variety of plants/flowers attracting birds & butterflies. Newly constructed 2nd fl deck great spot to entertain, also w/views of the garden! Seller willing to install central air
Property Specifics
| Single Family | |
| — | |
| — | |
| 1924 | |
| Full | |
| — | |
| No | |
| 0.29 |
| Lake | |
| — | |
| — / Not Applicable | |
| None | |
| Public | |
| Public Sewer | |
| 10481714 | |
| 08094080270000 |
Property History
| DATE: | EVENT: | PRICE: | SOURCE: |
|---|---|---|---|
| 6 Apr, 2015 | Sold | $76,000 | MRED MLS |
| 10 Mar, 2015 | Under contract | $72,900 | MRED MLS |
| — | Last price change | $83,900 | MRED MLS |
| 28 Oct, 2014 | Listed for sale | $92,500 | MRED MLS |
| 31 Oct, 2019 | Sold | $220,000 | MRED MLS |
| 18 Sep, 2019 | Under contract | $219,000 | MRED MLS |
| 8 Sep, 2019 | Listed for sale | $219,000 | MRED MLS |
Room Specifics
Total Bedrooms: 3
Bedrooms Above Ground: 3
Bedrooms Below Ground: 0
Dimensions: —
Floor Type: Hardwood
Dimensions: —
Floor Type: Hardwood
Full Bathrooms: 2
Bathroom Amenities: —
Bathroom in Basement: 0
Rooms: Recreation Room,Storage,Workshop,Enclosed Porch,Foyer
Basement Description: Partially Finished
Other Specifics
| 2 | |
| — | |
| — | |
| Roof Deck, Fire Pit | |
| Fenced Yard | |
| 90 X 142 | |
| — | |
| None | |
| Bar-Dry, Hardwood Floors, First Floor Full Bath | |
| Range, Dishwasher, Refrigerator, Washer, Dryer, Disposal | |
| Not in DB | |
| — | |
| — | |
| — | |
| Wood Burning |
Tax History
| Year | Property Taxes |
|---|---|
| 2015 | $4,974 |
| 2019 | $6,315 |
Contact Agent
Nearby Similar Homes
Nearby Sold Comparables
Contact Agent
Listing Provided By
RE/MAX Showcase







