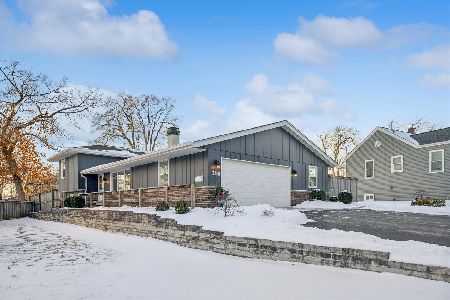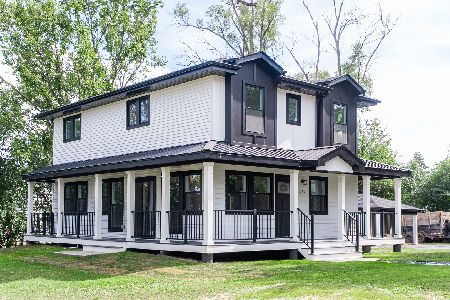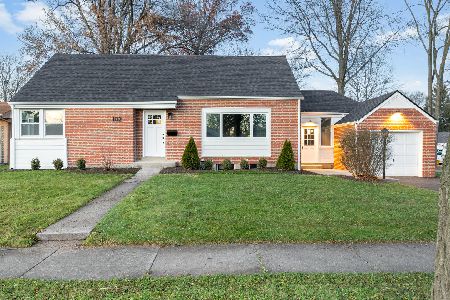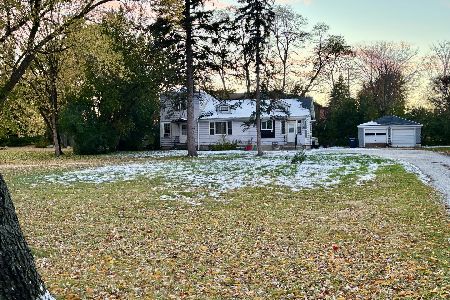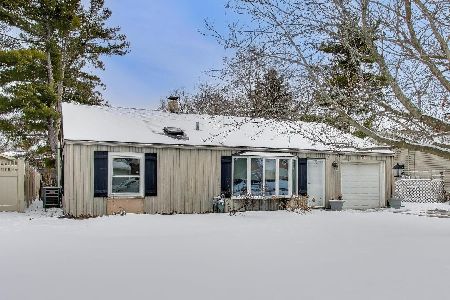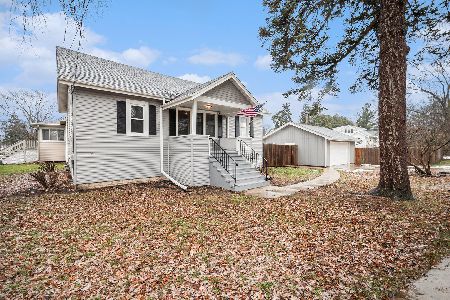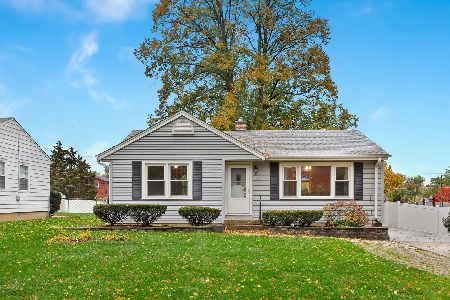316 Goebel Drive, Lombard, Illinois 60148
$255,000
|
Sold
|
|
| Status: | Closed |
| Sqft: | 1,439 |
| Cost/Sqft: | $183 |
| Beds: | 5 |
| Baths: | 2 |
| Year Built: | 1968 |
| Property Taxes: | $6,538 |
| Days On Market: | 2073 |
| Lot Size: | 0,17 |
Description
So much space, so much potential! Bring your decorating ideas to this wonderful 5 bedroom home. Updated kitchen features Corian counters, island with sitting area, and ceiling fan. Large living room has tiled entry with guest closet, bow window, hardwood floor and opens to the dining room. Large 2nd floor bedrooms have hardwood flooring and spacious updated bath. Family room has recessed lighting and walks out to back yard; carpet has been removed. 5th bedroom has partial bath attached, could be perfect guest room or in-law. Lovely screened room off garage is great for entertaining and enjoying the outdoors. New since 2014: roof, CAC, sewer line to street, water line to house, sump pump, lower level water proofing; however, home is being sold As-Is. Seller has never lived in home. Located in acclaimed Parkview Elementary School District. This is it!
Property Specifics
| Single Family | |
| — | |
| Bi-Level | |
| 1968 | |
| Partial,Walkout | |
| — | |
| No | |
| 0.17 |
| Du Page | |
| — | |
| 0 / Not Applicable | |
| None | |
| Lake Michigan | |
| Public Sewer | |
| 10741079 | |
| 0606200047 |
Nearby Schools
| NAME: | DISTRICT: | DISTANCE: | |
|---|---|---|---|
|
Grade School
Park View Elementary School |
44 | — | |
|
Middle School
Glenn Westlake Middle School |
44 | Not in DB | |
|
High School
Glenbard East High School |
87 | Not in DB | |
Property History
| DATE: | EVENT: | PRICE: | SOURCE: |
|---|---|---|---|
| 22 Aug, 2014 | Sold | $244,000 | MRED MLS |
| 21 Jul, 2014 | Under contract | $249,000 | MRED MLS |
| 16 Jul, 2014 | Listed for sale | $249,000 | MRED MLS |
| 22 Jul, 2020 | Sold | $255,000 | MRED MLS |
| 16 Jun, 2020 | Under contract | $263,000 | MRED MLS |
| 9 Jun, 2020 | Listed for sale | $263,000 | MRED MLS |
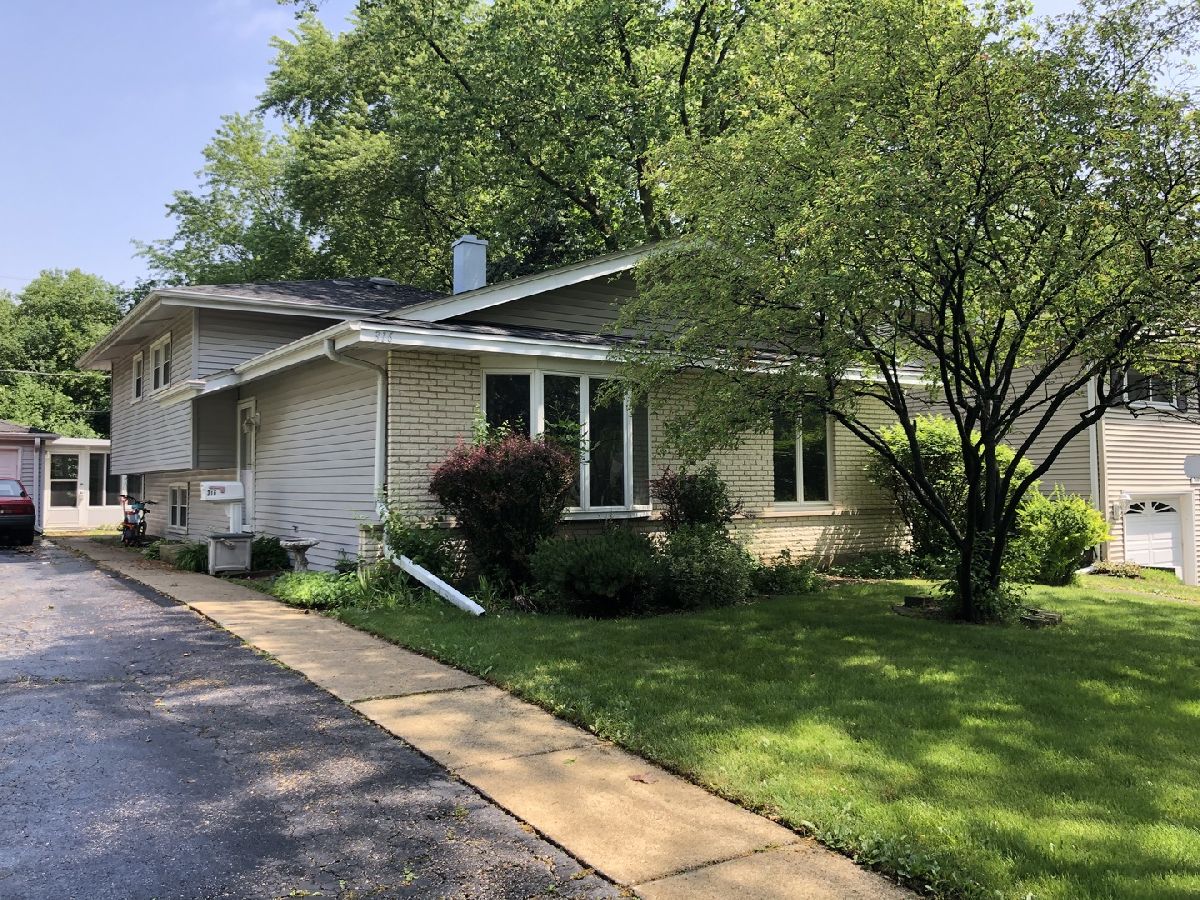


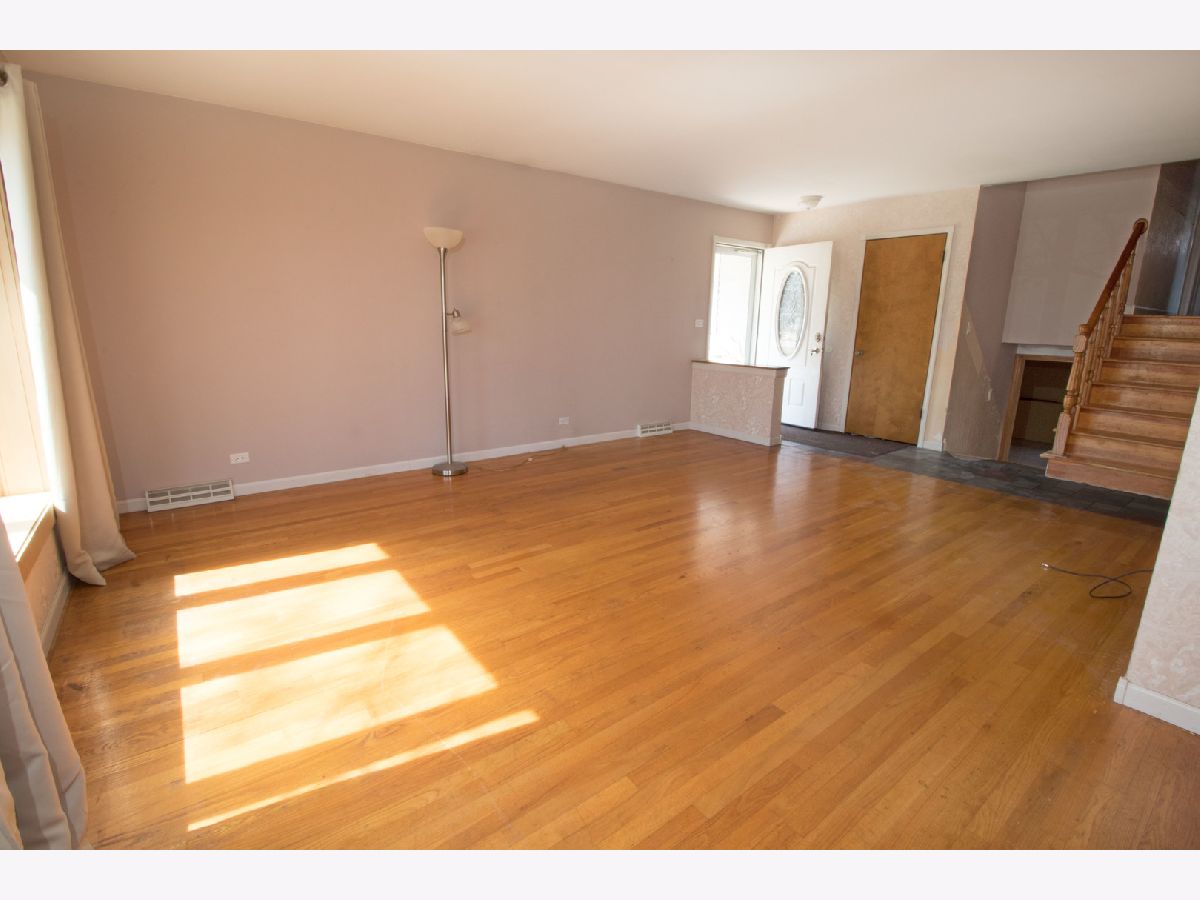




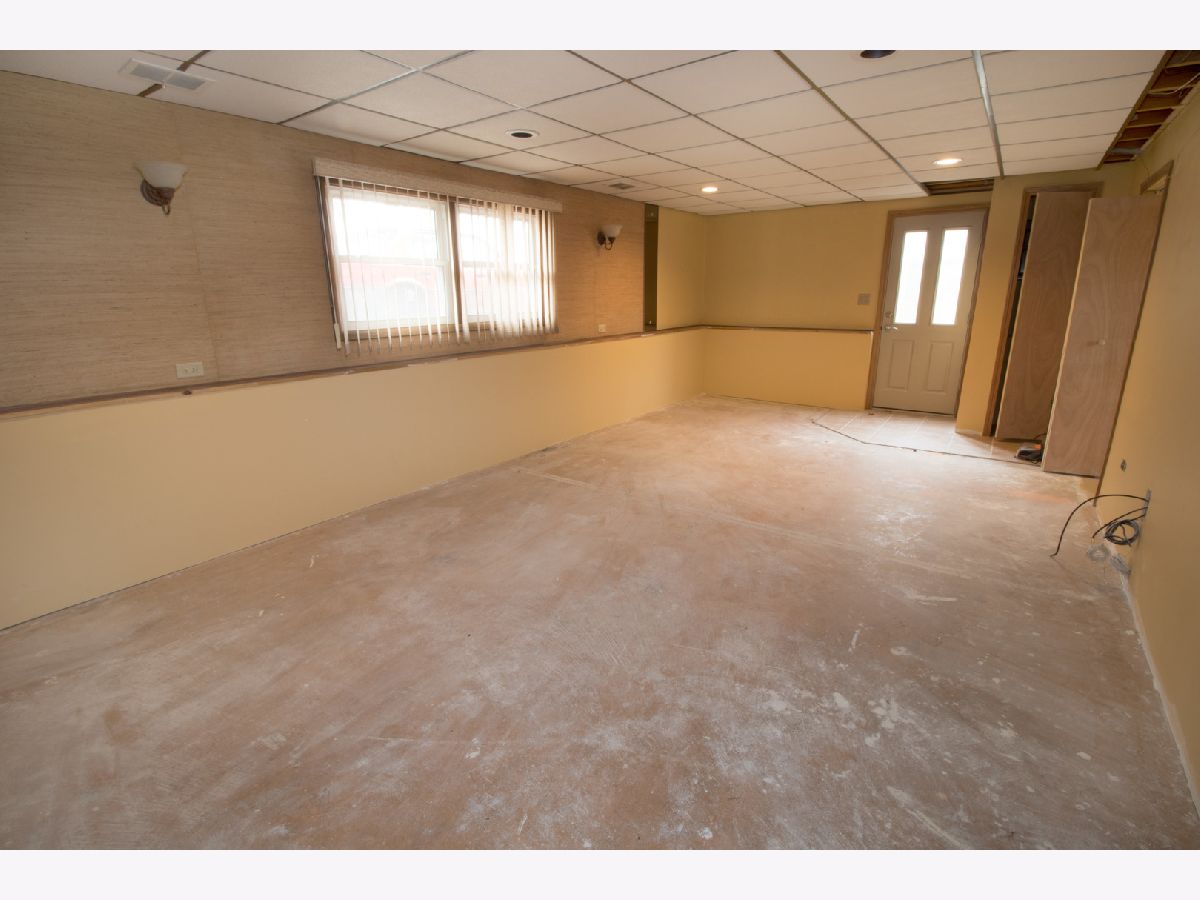












Room Specifics
Total Bedrooms: 5
Bedrooms Above Ground: 5
Bedrooms Below Ground: 0
Dimensions: —
Floor Type: Hardwood
Dimensions: —
Floor Type: Hardwood
Dimensions: —
Floor Type: Hardwood
Dimensions: —
Floor Type: —
Full Bathrooms: 2
Bathroom Amenities: —
Bathroom in Basement: 1
Rooms: Bedroom 5,Screened Porch
Basement Description: Finished,Crawl,Exterior Access
Other Specifics
| 1.5 | |
| Concrete Perimeter | |
| Asphalt | |
| Porch Screened | |
| — | |
| 64X117 | |
| — | |
| None | |
| Hardwood Floors | |
| Range, Dishwasher, Refrigerator, Washer, Dryer | |
| Not in DB | |
| Curbs, Sidewalks, Street Lights, Street Paved | |
| — | |
| — | |
| — |
Tax History
| Year | Property Taxes |
|---|---|
| 2014 | $6,119 |
| 2020 | $6,538 |
Contact Agent
Nearby Similar Homes
Nearby Sold Comparables
Contact Agent
Listing Provided By
J.W. Reedy Realty

