316 Indian Drive, Glen Ellyn, Illinois 60137
$397,500
|
Sold
|
|
| Status: | Closed |
| Sqft: | 1,735 |
| Cost/Sqft: | $231 |
| Beds: | 4 |
| Baths: | 3 |
| Year Built: | 1957 |
| Property Taxes: | $9,665 |
| Days On Market: | 1565 |
| Lot Size: | 0,22 |
Description
Welcome to this bright, mid century modern, four bedroom, two and a half bathroom home located on a fully fenced corner lot. The main level offers large windows, gleaming hardwood floors, a breakfast nook, mudroom and living room with a new gas burning, stone fireplace. The second level has four bedrooms, one being a sizable primary suite with a sitting area and spa-like bathroom. The finished lower level offers a large family room, home office, storage and second mudroom. Enjoy the rear screened in porch, serene patio, private landscaped backyard and attached one car garage. Located near the Glen Ellyn Park District, easy access to Roosevelt Road amenities while walkable to Ben Franklin Elementary, Prairie Path, and to all that quaint downtown Glen Ellyn has to offer.
Property Specifics
| Single Family | |
| — | |
| — | |
| 1957 | |
| Full | |
| — | |
| No | |
| 0.22 |
| Du Page | |
| — | |
| 0 / Not Applicable | |
| None | |
| Lake Michigan | |
| Public Sewer | |
| 11213365 | |
| 0513201006 |
Nearby Schools
| NAME: | DISTRICT: | DISTANCE: | |
|---|---|---|---|
|
Grade School
Ben Franklin Elementary School |
41 | — | |
|
Middle School
Hadley Junior High School |
41 | Not in DB | |
|
High School
Glenbard West High School |
87 | Not in DB | |
Property History
| DATE: | EVENT: | PRICE: | SOURCE: |
|---|---|---|---|
| 5 Nov, 2021 | Sold | $397,500 | MRED MLS |
| 14 Sep, 2021 | Under contract | $399,999 | MRED MLS |
| 10 Sep, 2021 | Listed for sale | $399,999 | MRED MLS |
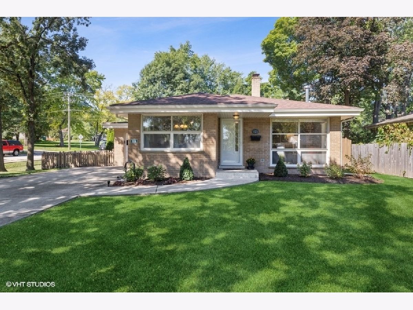
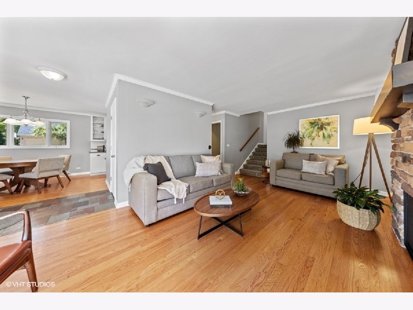
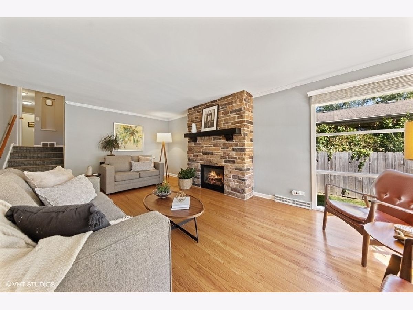
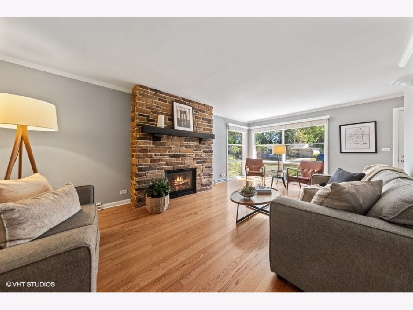
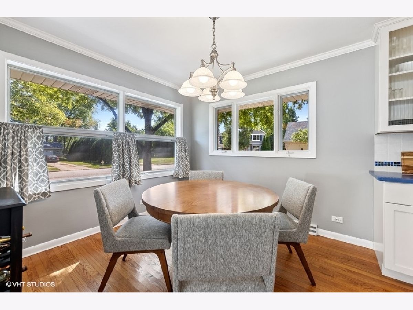
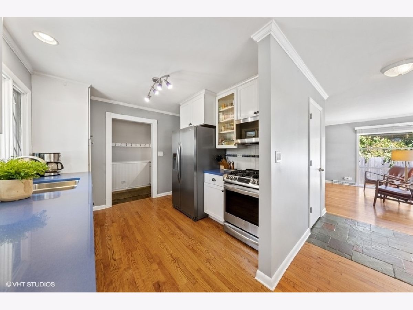
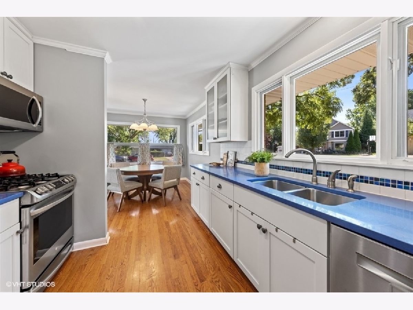
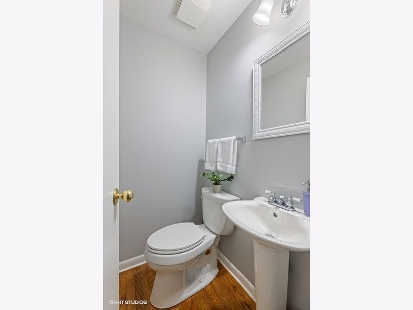
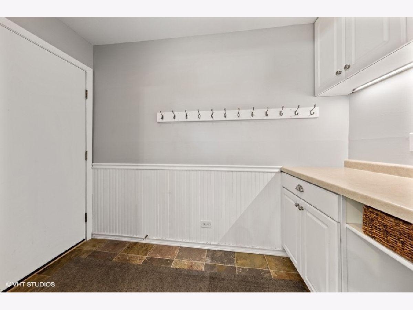
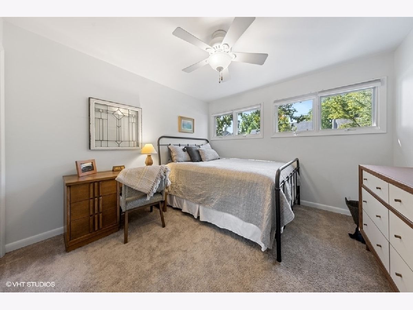
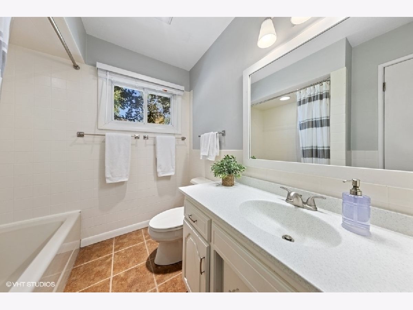
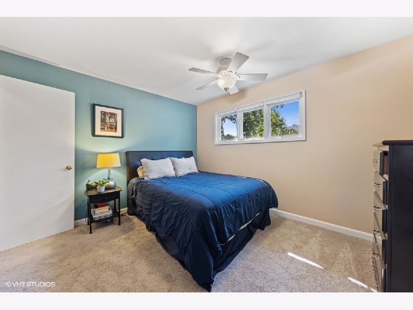
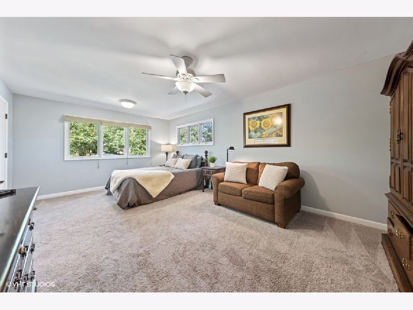
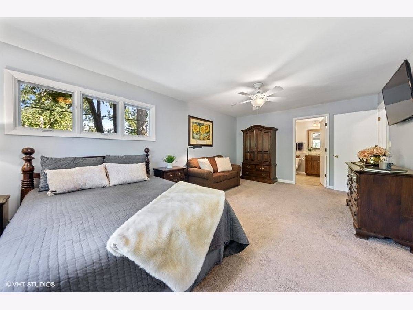
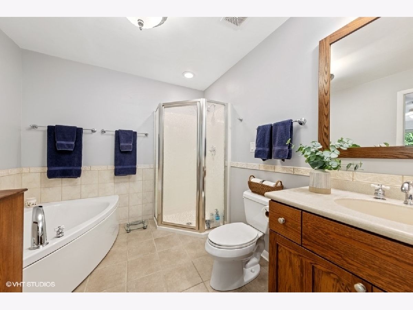
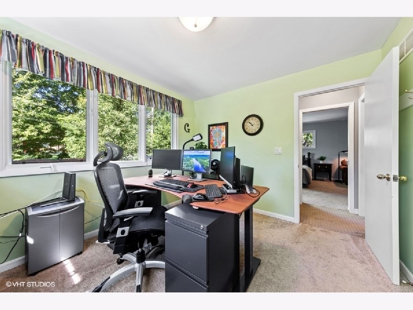
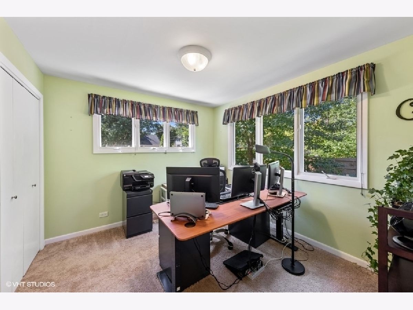
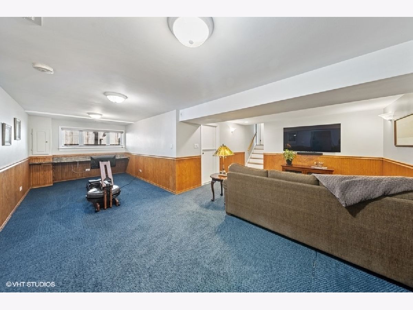
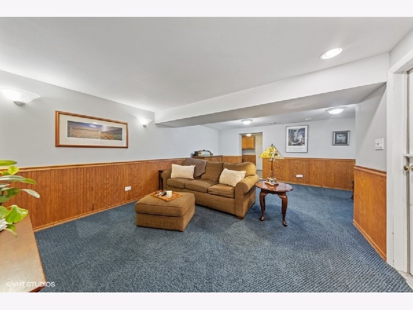
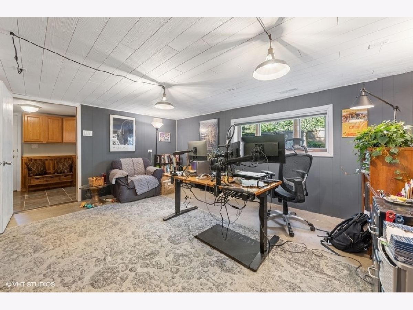
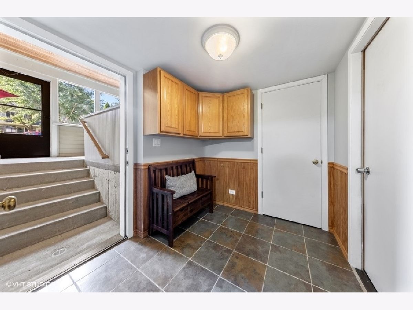
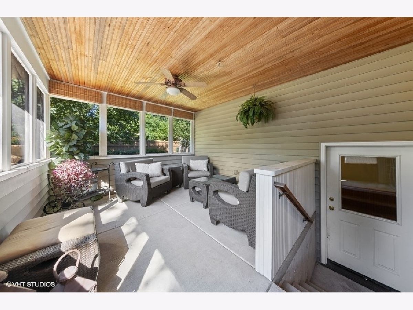
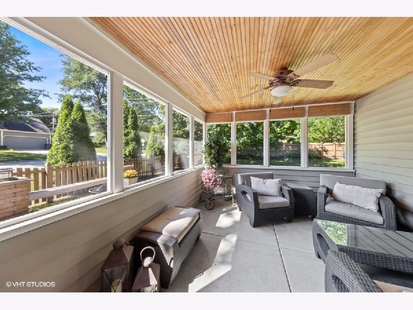
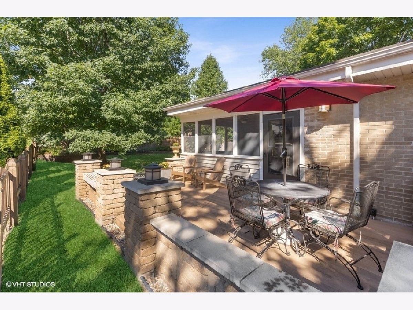
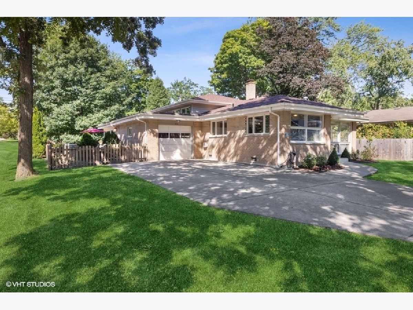
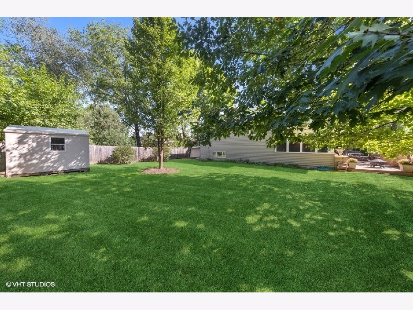
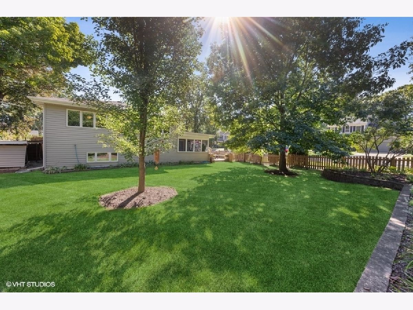
Room Specifics
Total Bedrooms: 4
Bedrooms Above Ground: 4
Bedrooms Below Ground: 0
Dimensions: —
Floor Type: Carpet
Dimensions: —
Floor Type: Carpet
Dimensions: —
Floor Type: Carpet
Full Bathrooms: 3
Bathroom Amenities: —
Bathroom in Basement: 0
Rooms: Eating Area,Other Room,Screened Porch
Basement Description: Partially Finished,Exterior Access
Other Specifics
| 1 | |
| — | |
| Concrete | |
| Patio, Screened Patio | |
| — | |
| 67X149 | |
| — | |
| Full | |
| Hardwood Floors, First Floor Bedroom | |
| Range, Dishwasher, Refrigerator, Range Hood | |
| Not in DB | |
| Sidewalks | |
| — | |
| — | |
| Gas Log, Gas Starter |
Tax History
| Year | Property Taxes |
|---|---|
| 2021 | $9,665 |
Contact Agent
Nearby Similar Homes
Nearby Sold Comparables
Contact Agent
Listing Provided By
d'aprile properties









