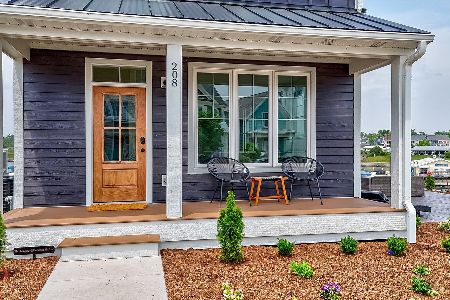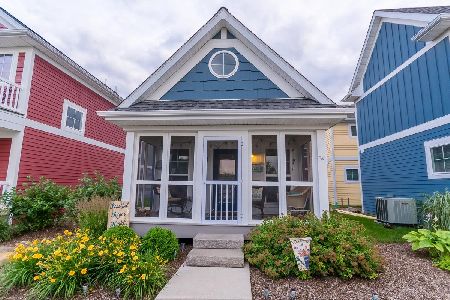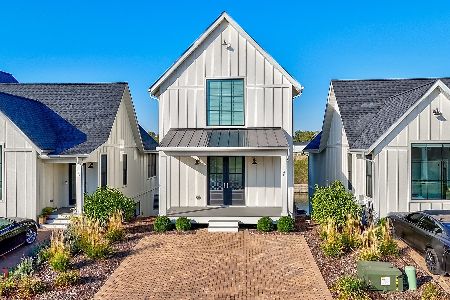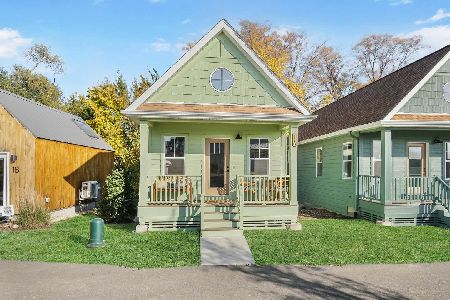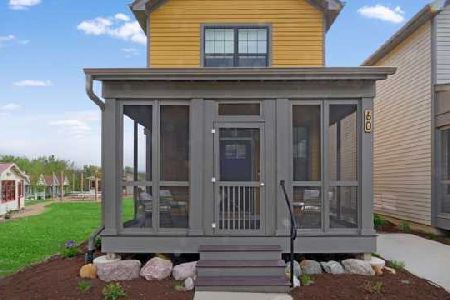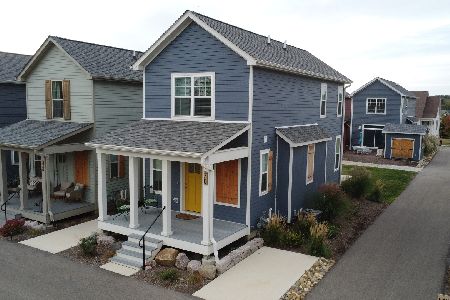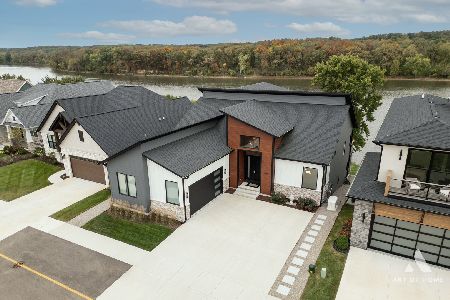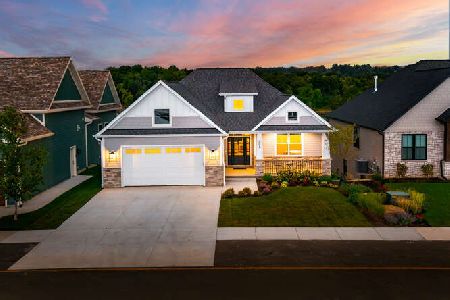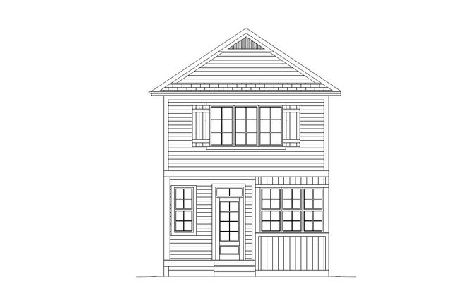316 Leeward Way, Ottawa, Illinois 61350
$825,000
|
Sold
|
|
| Status: | Closed |
| Sqft: | 3,275 |
| Cost/Sqft: | $252 |
| Beds: | 4 |
| Baths: | 5 |
| Year Built: | 2020 |
| Property Taxes: | $2,248 |
| Days On Market: | 1926 |
| Lot Size: | 0,00 |
Description
Riverside living has never looked so good. This impeccable home stretches over three levels and would make an idyllic primary residence or a low-maintenance vacation home where you can gather with loved ones. The layout has been beautifully designed for comfort and convenience with 10 rooms in total, 4.5 baths and a private entrance courtyard. Natural light floods the first floor which houses the great room, with a tall vaulted ceiling and fireplace, along with the decadent owner's suite. This sumptuous owner's haven is perfect for those who prefer single-level living and boasts a large walk-in robe and an ensuite with a double vanity and a walk-in shower. The hub of the home is the open-plan kitchen, living and dining space which connects to an entertaining deck. A walk-in kitchen pantry, quality appliances and a center island will make cooking a pleasure. A laundry room, a powder room and an attached two-car garage complete this level with the lower level home to a large recreation room. Guests can stay in style in this finished walk-out basement with two large bedrooms with walk-in closets including one bedroom with a private ensuite and the bunk room with access to a two-way bathroom. The upper level houses an in-law suite or office with an ensuite and direct access to the show-stopping rooftop terrace where you can host friends and admire the river views. All this is set on a 32-acre marina with access to boat slips for a day out on the water. There's a private clubhouse, pool and fitness area while walking paths and a restaurant are nearby along with a 62-mile bike trail. You'll live just 15 minutes from Starved Rock State Park and 90 minutes from Chicago.
Property Specifics
| Single Family | |
| — | |
| — | |
| 2020 | |
| — | |
| — | |
| Yes | |
| — |
| La Salle | |
| — | |
| 290 / Monthly | |
| — | |
| — | |
| — | |
| 10898316 | |
| 1544403016 |
Nearby Schools
| NAME: | DISTRICT: | DISTANCE: | |
|---|---|---|---|
|
Grade School
Rutland Elementary School |
230 | — | |
|
High School
Ottawa Township High School |
140 | Not in DB | |
Property History
| DATE: | EVENT: | PRICE: | SOURCE: |
|---|---|---|---|
| 11 Jan, 2023 | Sold | $825,000 | MRED MLS |
| 29 Sep, 2022 | Under contract | $825,000 | MRED MLS |
| — | Last price change | $789,000 | MRED MLS |
| 9 Oct, 2020 | Listed for sale | $675,000 | MRED MLS |
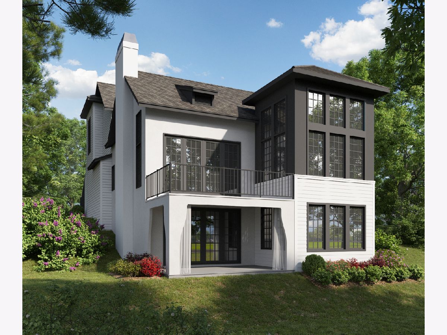
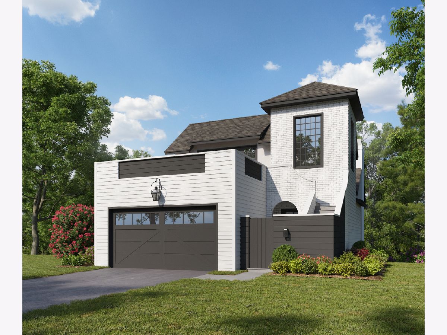
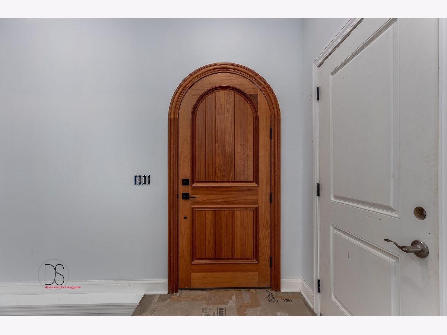
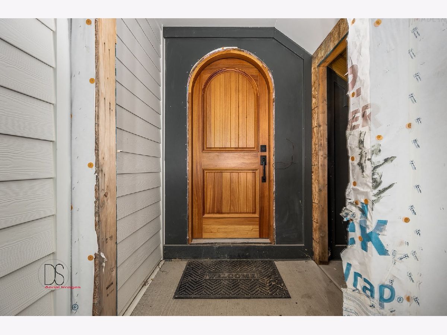
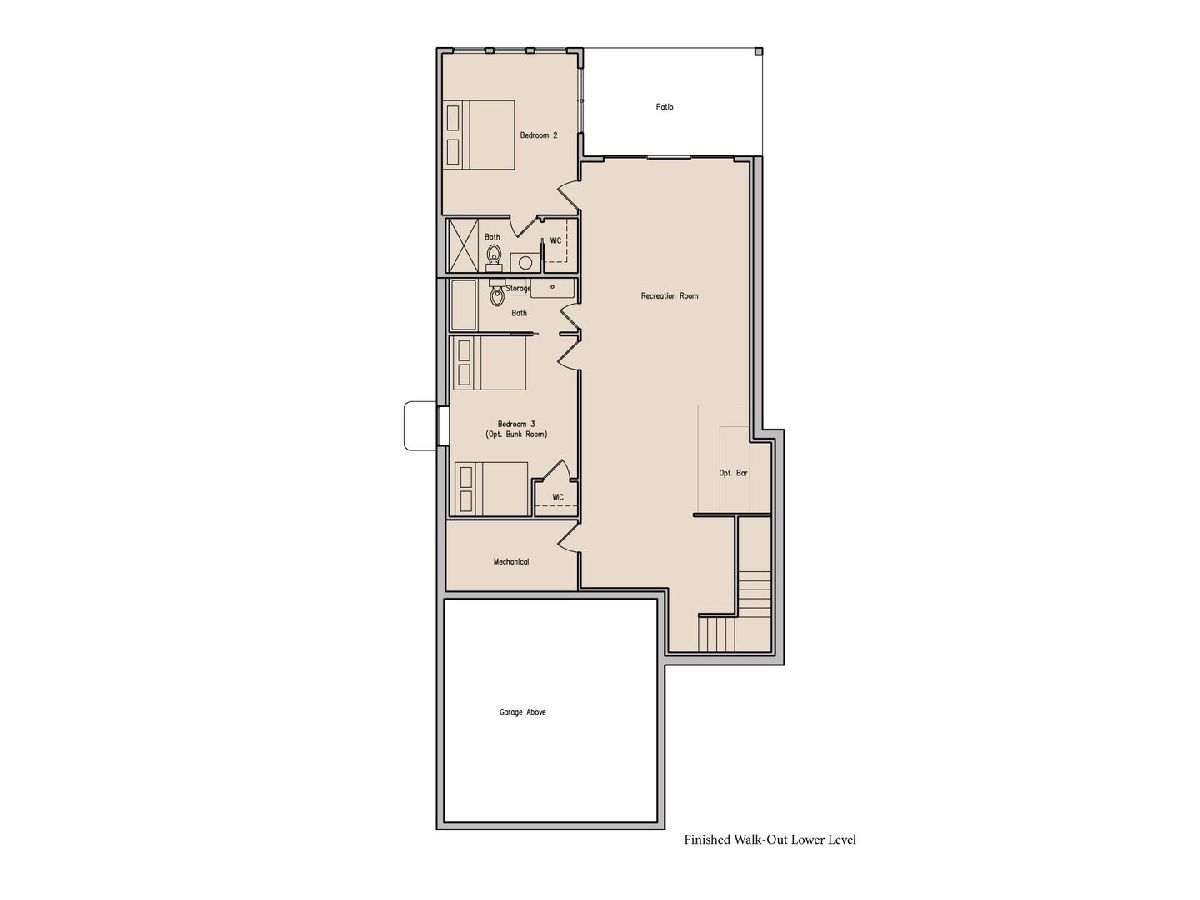
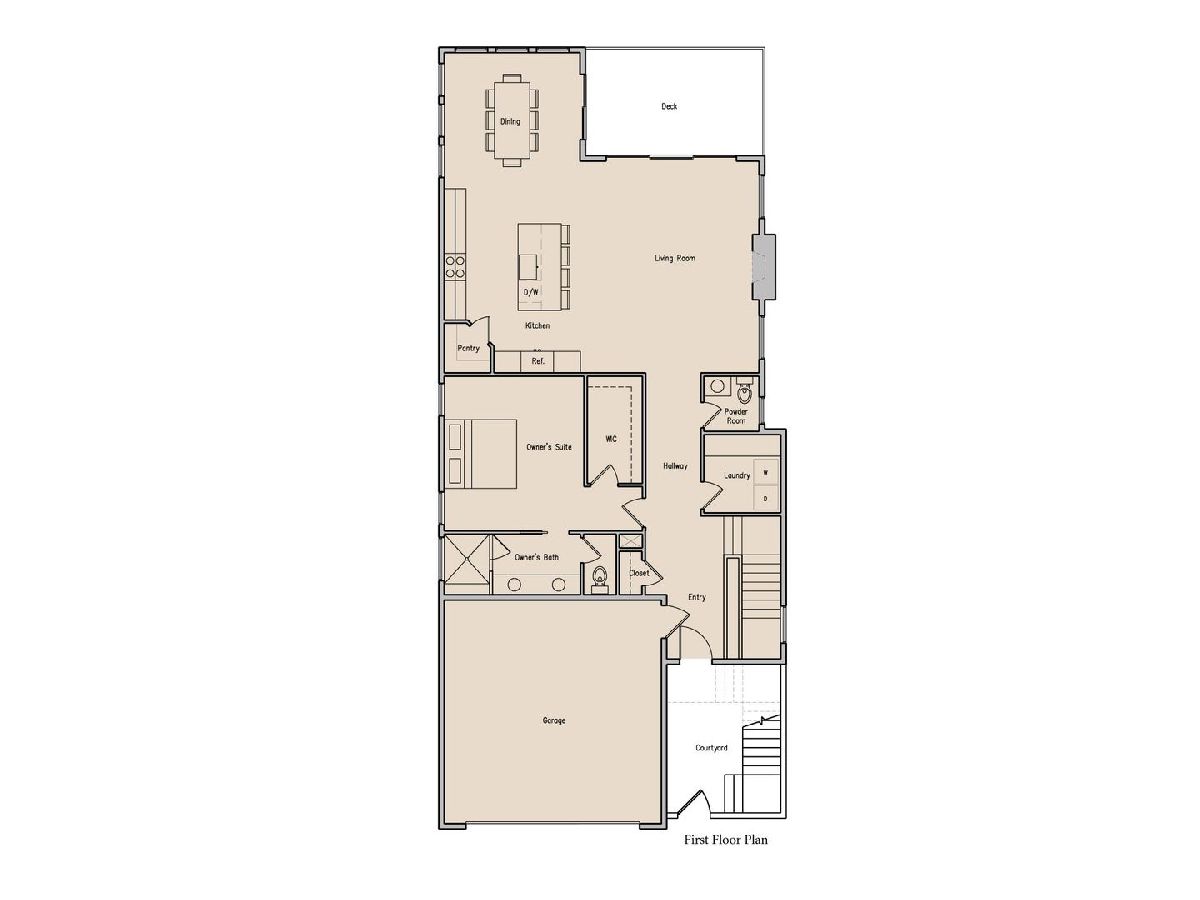
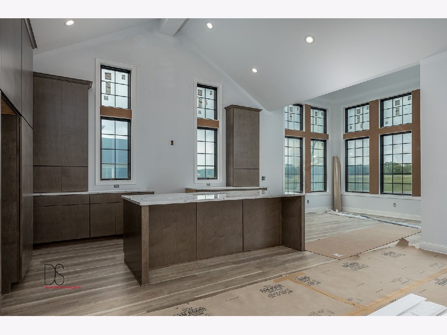
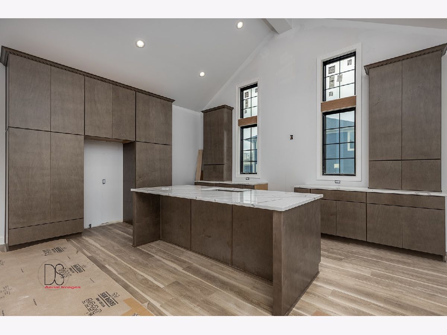
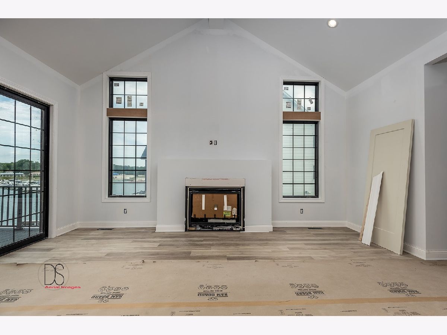
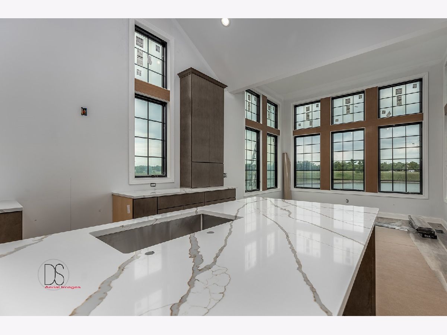
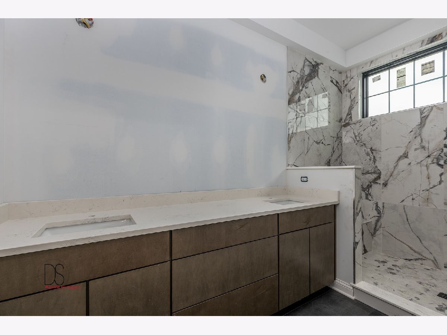
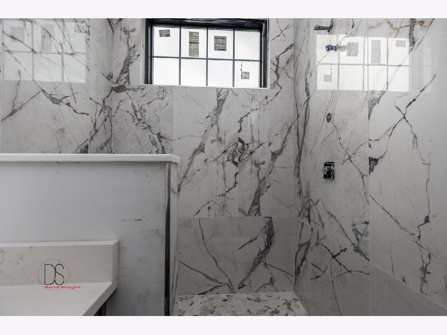
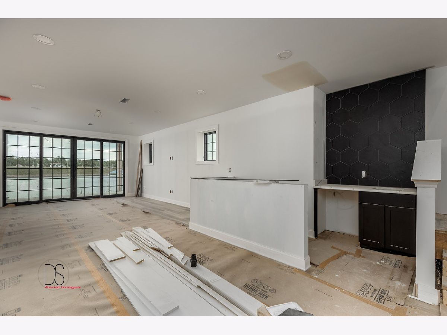
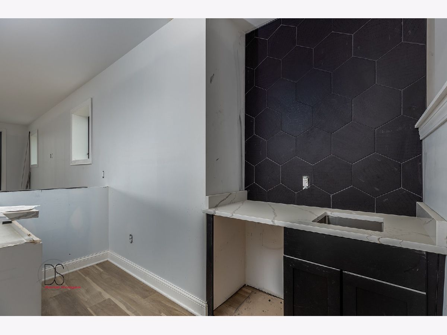
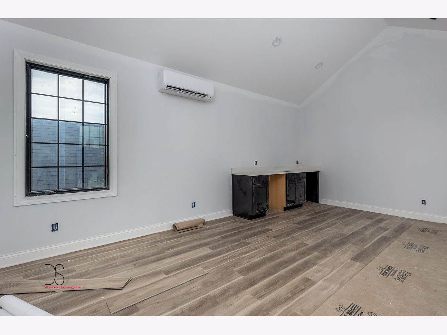
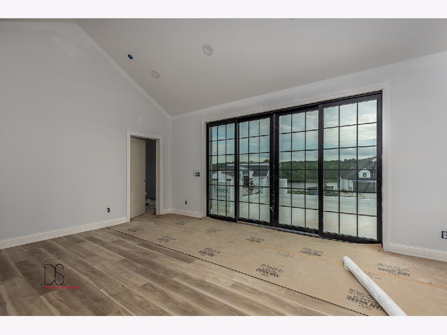
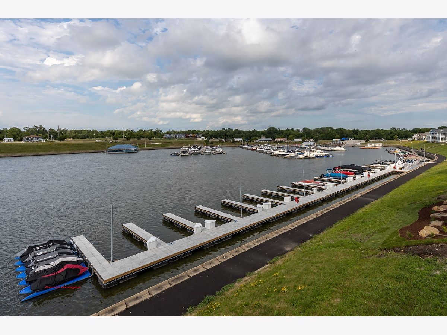
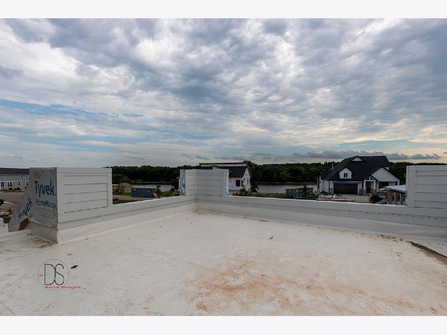
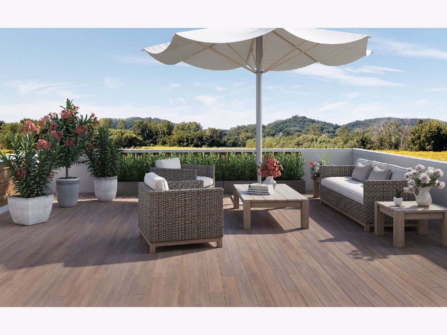
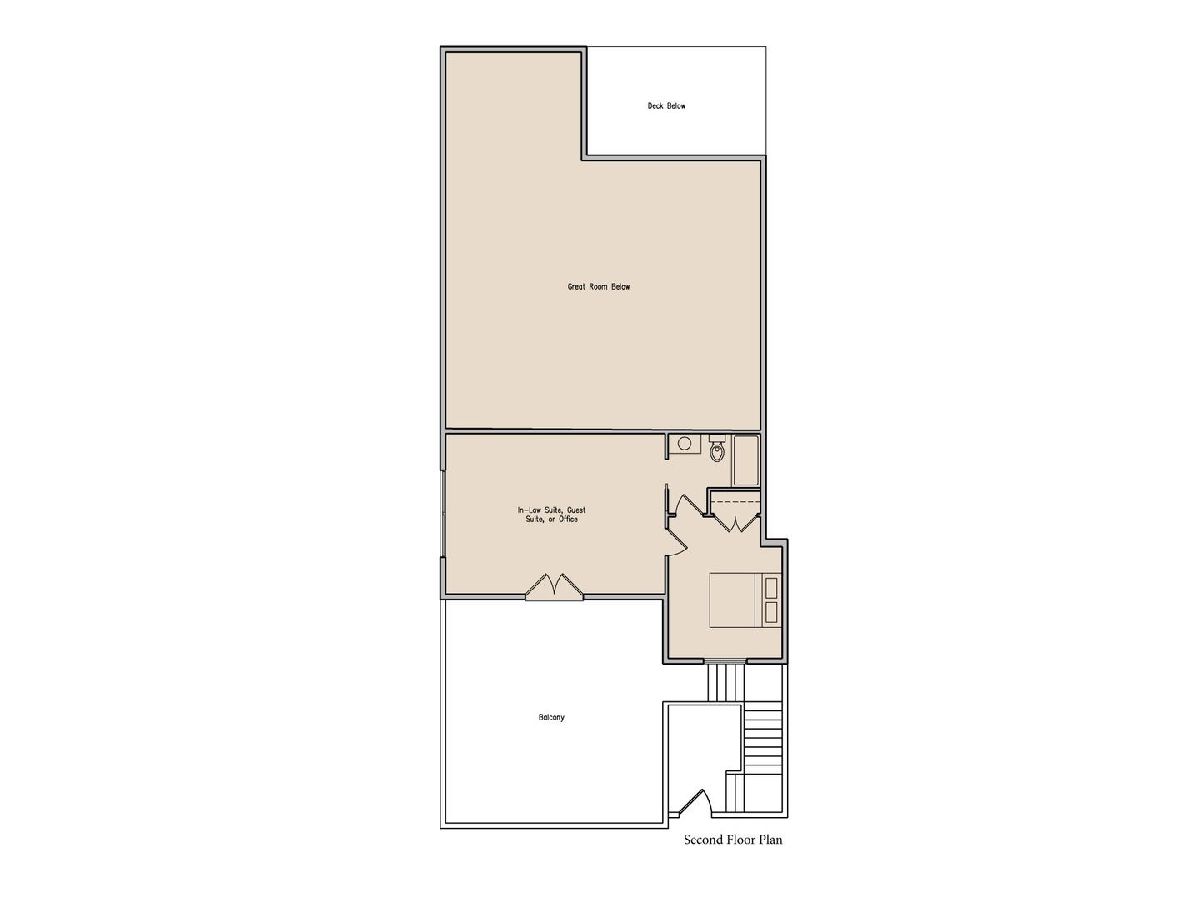
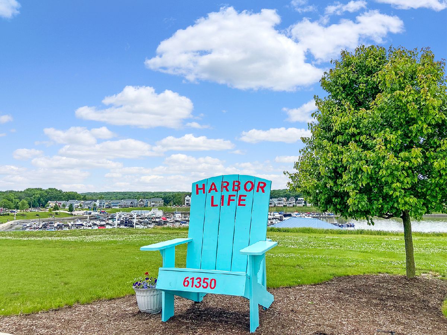
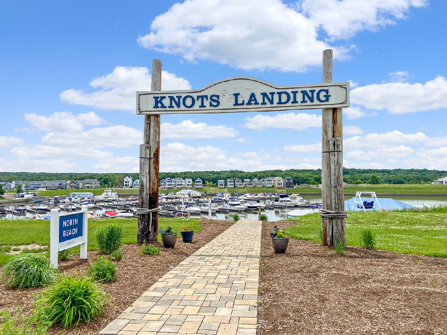
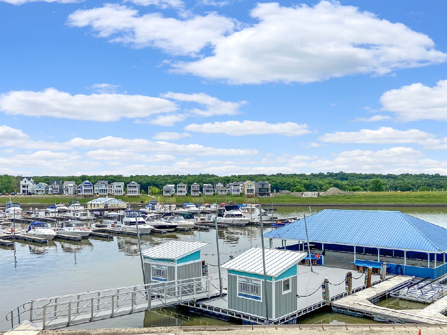
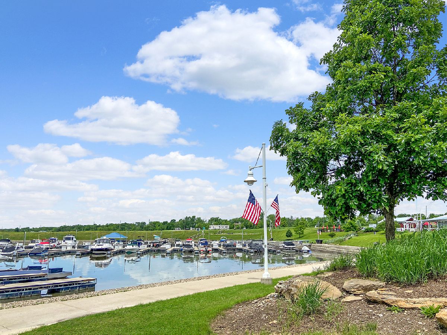
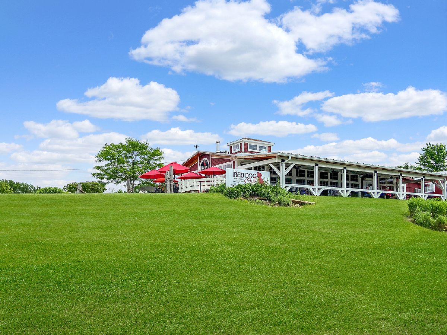
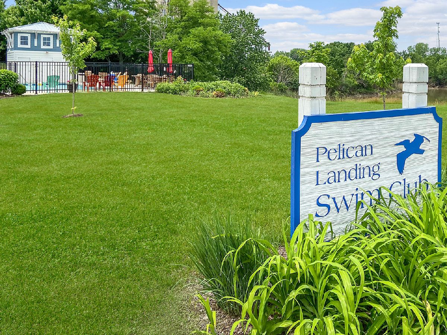
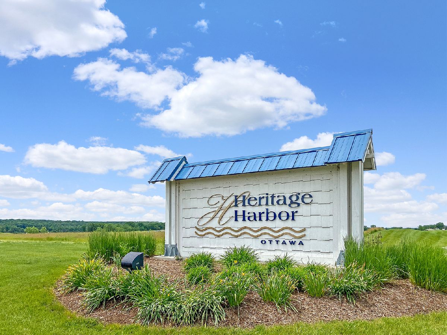
Room Specifics
Total Bedrooms: 4
Bedrooms Above Ground: 4
Bedrooms Below Ground: 0
Dimensions: —
Floor Type: —
Dimensions: —
Floor Type: —
Dimensions: —
Floor Type: —
Full Bathrooms: 5
Bathroom Amenities: Separate Shower,Double Sink,No Tub
Bathroom in Basement: 1
Rooms: —
Basement Description: Finished
Other Specifics
| 2 | |
| — | |
| Concrete | |
| — | |
| — | |
| 40X113 | |
| — | |
| — | |
| — | |
| — | |
| Not in DB | |
| — | |
| — | |
| — | |
| — |
Tax History
| Year | Property Taxes |
|---|---|
| 2023 | $2,248 |
Contact Agent
Nearby Similar Homes
Nearby Sold Comparables
Contact Agent
Listing Provided By
HomeSmart Realty Group

