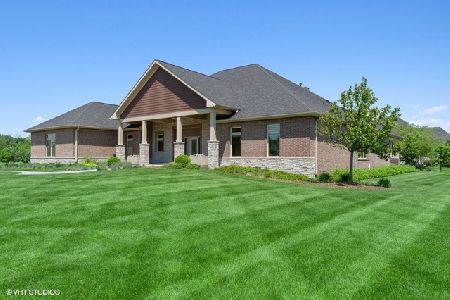316 Merry Oaks Drive, Sycamore, Illinois 60178
$430,000
|
Sold
|
|
| Status: | Closed |
| Sqft: | 3,844 |
| Cost/Sqft: | $132 |
| Beds: | 4 |
| Baths: | 4 |
| Year Built: | 2005 |
| Property Taxes: | $16,141 |
| Days On Market: | 5072 |
| Lot Size: | 0,60 |
Description
This 3844 sqft home sits on .6ac & waiting to be yours! The home features lg. rm w/9' ceilings, 2 sty GR w/beamed ceiling trim, crown mldg, FP & rich cherry flr. Kit overlooks pool & has dbl ovens & blk granite counters. The den is detailed w/library paneling & built-ins, the master has coffered ceilings, custom shower, his/her vanities & roman style whirlpool tub, eng bsmt w/2nd FP. See add'l info for amenity pkg.
Property Specifics
| Single Family | |
| — | |
| — | |
| 2005 | |
| Full | |
| — | |
| No | |
| 0.6 |
| De Kalb | |
| Heron Creek Estates | |
| 360 / Annual | |
| Insurance | |
| Public | |
| Public Sewer | |
| 08020025 | |
| 0620476006 |
Property History
| DATE: | EVENT: | PRICE: | SOURCE: |
|---|---|---|---|
| 30 Jul, 2012 | Sold | $430,000 | MRED MLS |
| 15 Jun, 2012 | Under contract | $508,535 | MRED MLS |
| — | Last price change | $518,605 | MRED MLS |
| 16 Mar, 2012 | Listed for sale | $528,675 | MRED MLS |
Room Specifics
Total Bedrooms: 4
Bedrooms Above Ground: 4
Bedrooms Below Ground: 0
Dimensions: —
Floor Type: Carpet
Dimensions: —
Floor Type: Carpet
Dimensions: —
Floor Type: Carpet
Full Bathrooms: 4
Bathroom Amenities: Whirlpool,Separate Shower,Double Sink
Bathroom in Basement: 1
Rooms: Foyer,Office,Sun Room
Basement Description: Unfinished
Other Specifics
| 3 | |
| Concrete Perimeter | |
| — | |
| Deck, In Ground Pool, Storms/Screens | |
| Fenced Yard | |
| .60 | |
| — | |
| Full | |
| Skylight(s), Bar-Wet, Hardwood Floors, First Floor Laundry | |
| Double Oven, Microwave, Dishwasher | |
| Not in DB | |
| — | |
| — | |
| — | |
| Wood Burning, Attached Fireplace Doors/Screen, Gas Log |
Tax History
| Year | Property Taxes |
|---|---|
| 2012 | $16,141 |
Contact Agent
Nearby Similar Homes
Nearby Sold Comparables
Contact Agent
Listing Provided By
Century 21 Elsner Realty





