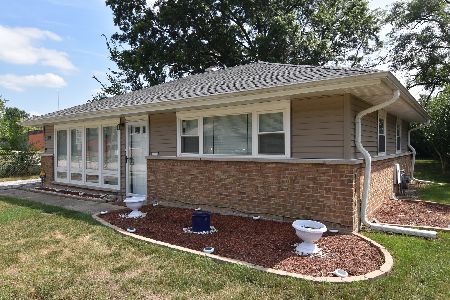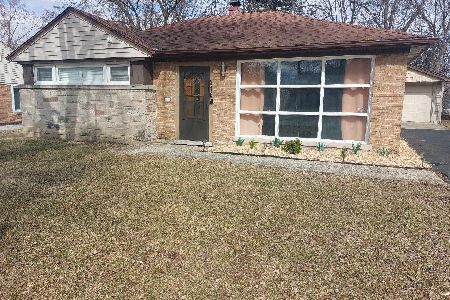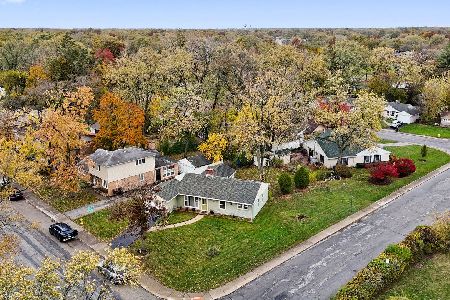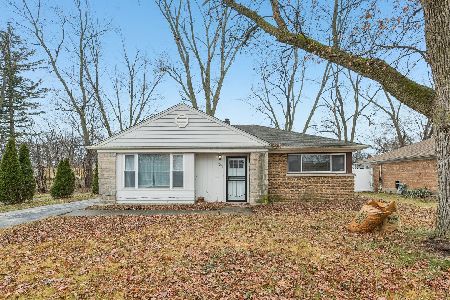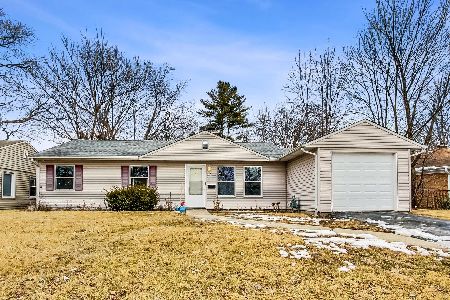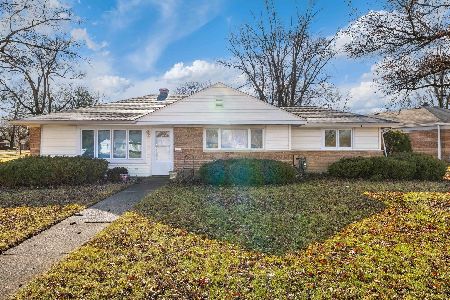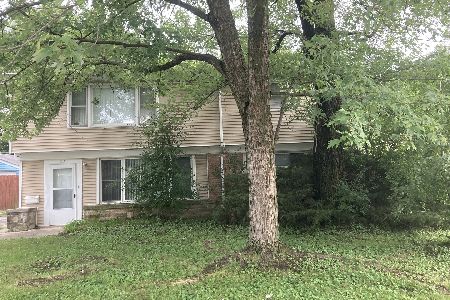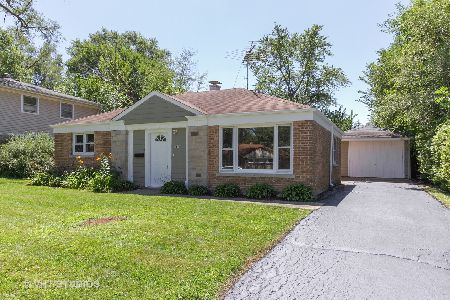316 Mohawk Street, Park Forest, Illinois 60466
$106,500
|
Sold
|
|
| Status: | Closed |
| Sqft: | 949 |
| Cost/Sqft: | $112 |
| Beds: | 2 |
| Baths: | 1 |
| Year Built: | 1952 |
| Property Taxes: | $2,284 |
| Days On Market: | 1771 |
| Lot Size: | 0,00 |
Description
Super well maintained 2 bedroom 1 bath home with 2 sided natural wood burning fireplace for Living room and Master bedroom for those romantic nights. Large eat in kitchen. When you walk in the door you can tell by the gleaming trim, doors and cabinets. Dog door off the utility room. All appliances stay. There is a 1.5 car garage and a shed. Nice size dog run. Gun cabinet in the cedar lined master bedroom closet that stays. Right across the street from the school and play ground. You could not pick a better house and location.
Property Specifics
| Single Family | |
| — | |
| Ranch | |
| 1952 | |
| None | |
| — | |
| No | |
| 0 |
| Cook | |
| — | |
| 0 / Not Applicable | |
| None | |
| Lake Michigan | |
| Public Sewer | |
| 11065383 | |
| 31352100150000 |
Property History
| DATE: | EVENT: | PRICE: | SOURCE: |
|---|---|---|---|
| 15 Jul, 2021 | Sold | $106,500 | MRED MLS |
| 26 Apr, 2021 | Under contract | $106,000 | MRED MLS |
| — | Last price change | $100,000 | MRED MLS |
| 24 Apr, 2021 | Listed for sale | $100,000 | MRED MLS |
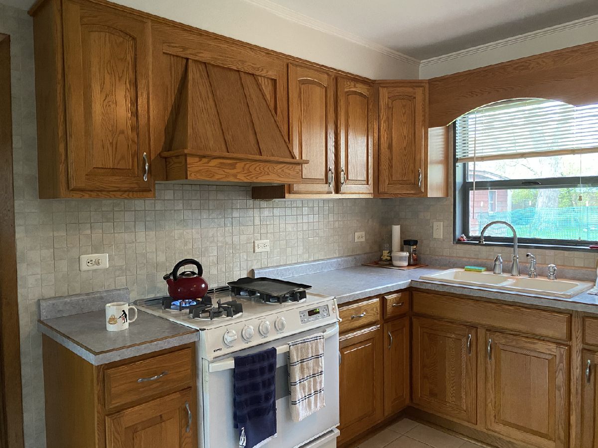
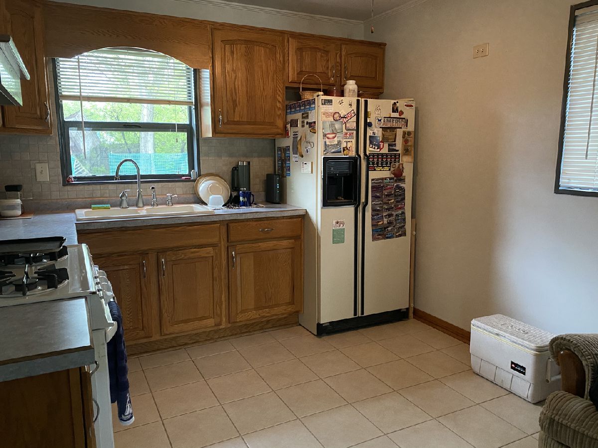
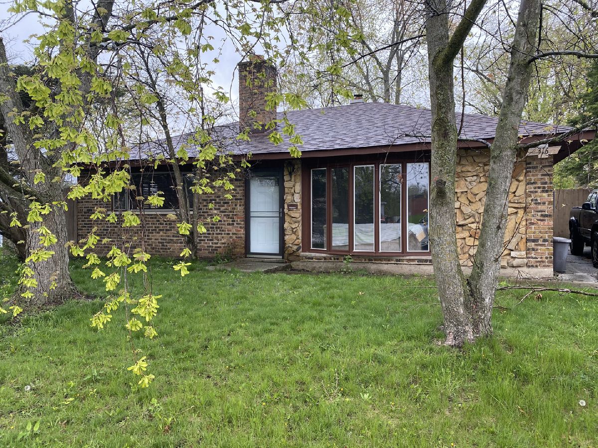
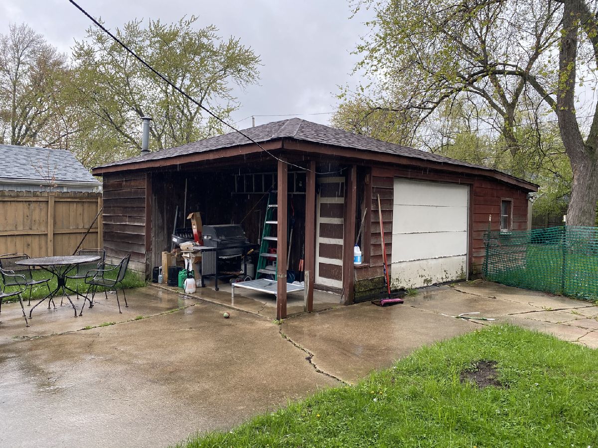
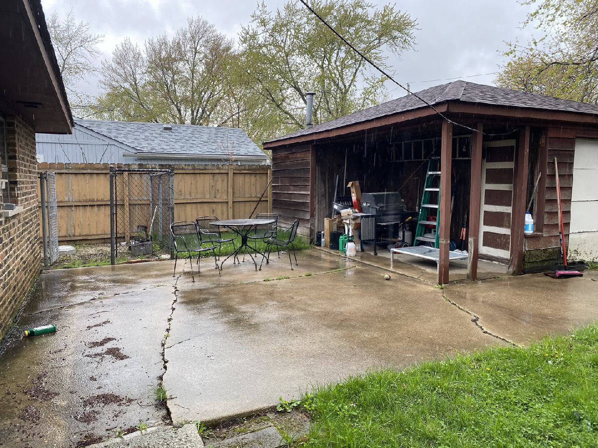
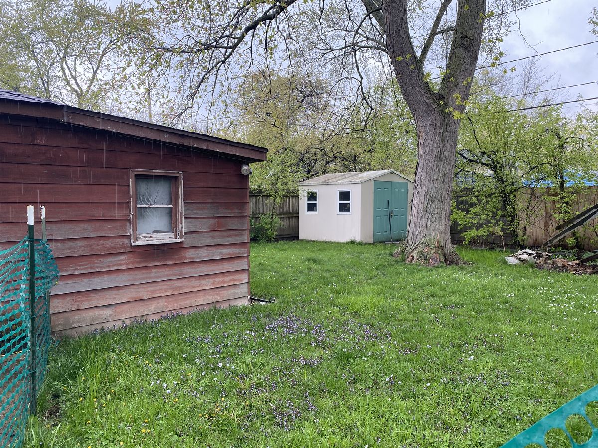
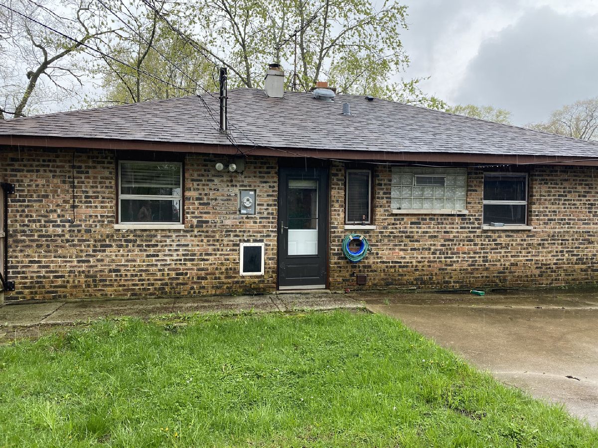
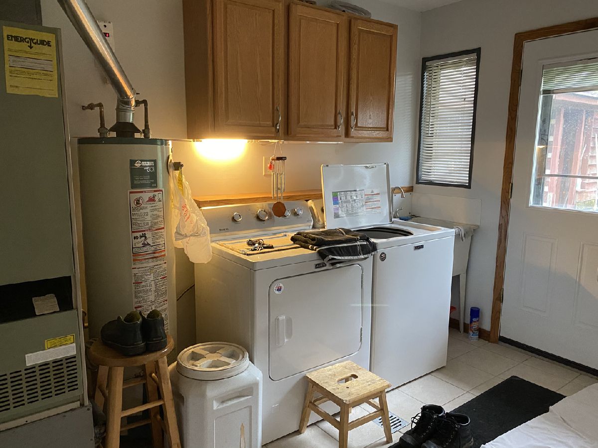
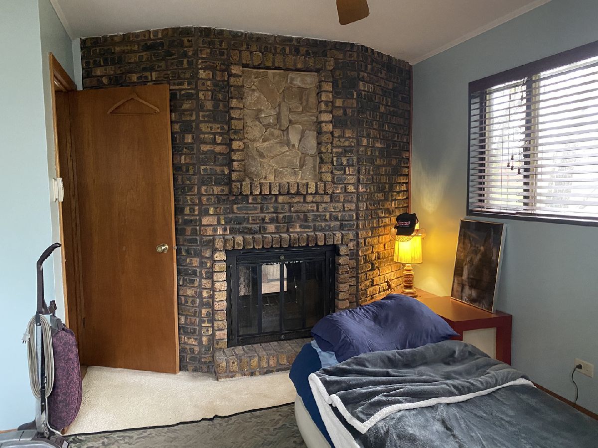
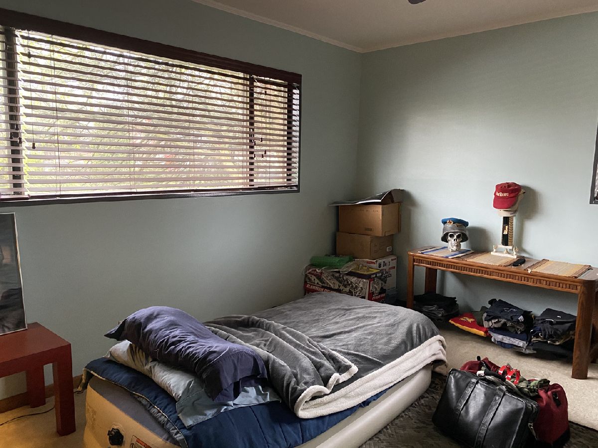
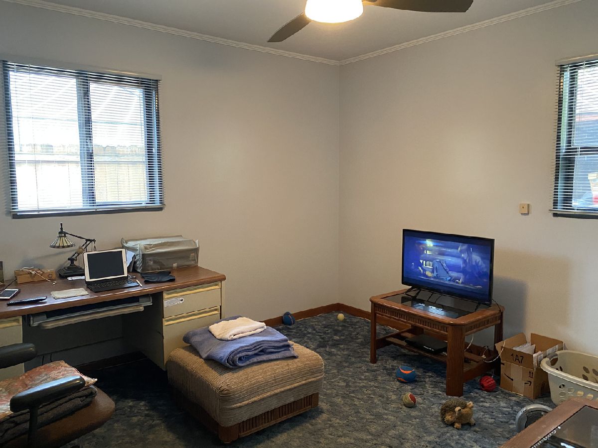
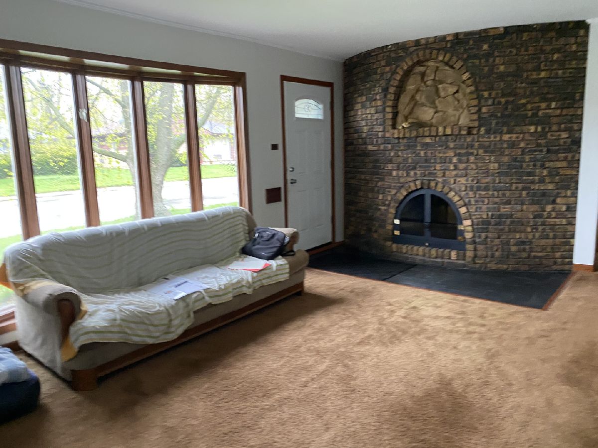
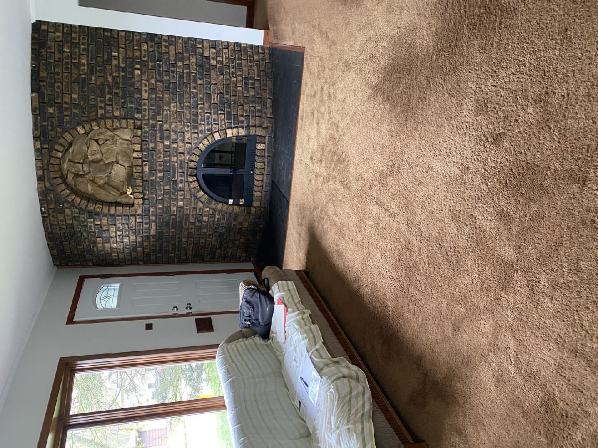
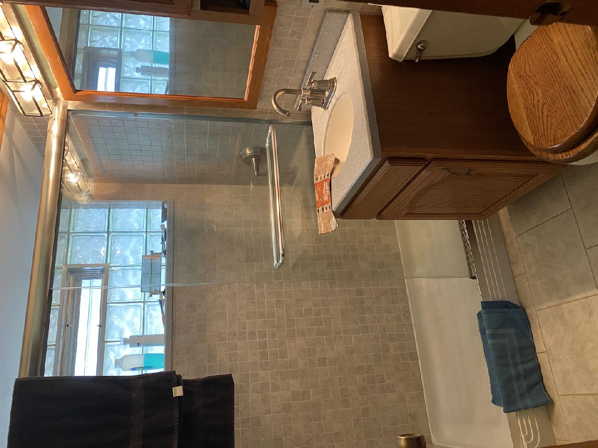
Room Specifics
Total Bedrooms: 2
Bedrooms Above Ground: 2
Bedrooms Below Ground: 0
Dimensions: —
Floor Type: Carpet
Full Bathrooms: 1
Bathroom Amenities: —
Bathroom in Basement: 0
Rooms: No additional rooms
Basement Description: None
Other Specifics
| 1.5 | |
| Concrete Perimeter | |
| Asphalt | |
| Patio, Dog Run | |
| Fenced Yard,Landscaped,Streetlights | |
| 61 X 121 | |
| — | |
| None | |
| First Floor Bedroom, First Floor Laundry, First Floor Full Bath, Some Carpeting, Some Window Treatmnt | |
| Range, Refrigerator, Washer, Dryer | |
| Not in DB | |
| Park, Curbs, Sidewalks, Street Lights, Street Paved | |
| — | |
| — | |
| Double Sided, Wood Burning |
Tax History
| Year | Property Taxes |
|---|---|
| 2021 | $2,284 |
Contact Agent
Nearby Similar Homes
Nearby Sold Comparables
Contact Agent
Listing Provided By
Keller Williams Preferred Rlty

