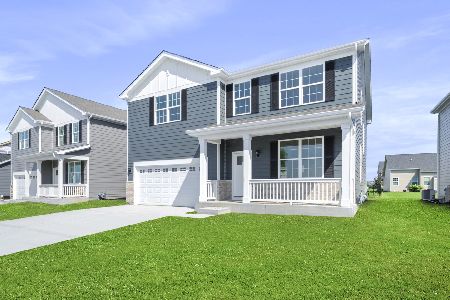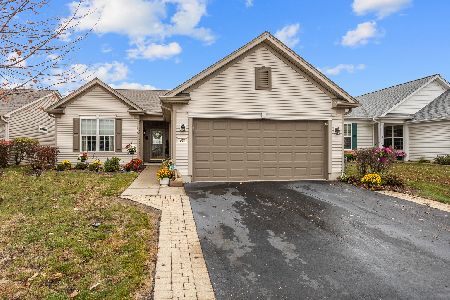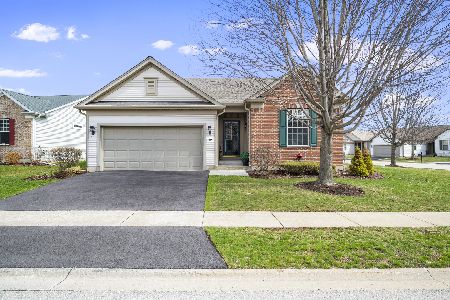316 National Drive, Shorewood, Illinois 60404
$230,000
|
Sold
|
|
| Status: | Closed |
| Sqft: | 1,666 |
| Cost/Sqft: | $141 |
| Beds: | 2 |
| Baths: | 2 |
| Year Built: | 2005 |
| Property Taxes: | $3,696 |
| Days On Market: | 2449 |
| Lot Size: | 0,16 |
Description
OWNER IS OFFERING $1000.00 TOWARDS BUYERS CLOSING COSTS!!! HOME HAS BEEN FRESHLY PAINTED. Located in a Del Webb ACTIVE Adult Style Community, this extended Liberty model w/Garden Room covers approx. 1666 square feet. Large open floor plan featuring a Great Room with self igniting gas log fireplace, Kitchen with Granite breakfast bar & glass back-splash, all appliances & Dining area. The Master Bedroom Suite is large & the bath has a double sink, walk-in shower & enclosed toilet room. The walk-in closet could be it's on room. Rounding out the floor plan is a second bed room, Den, Laundry/utility room, w/utility sink, a hall bath w/a tub/shower, & a 2 car garage. Also Crown molding, White trim package & a Patio. The community is a very active senior area featuring a clubhouse, indoor & outdoor pools, tennis courts, boccie ball, fitness room & a fishing lake. There are many club activities waiting for you to join. Be sure to tour the facilities when looking at the home.
Property Specifics
| Single Family | |
| — | |
| Ranch | |
| 2005 | |
| None | |
| LIBERTY W/GARDEN ROOM | |
| No | |
| 0.16 |
| Will | |
| Shorewood Glen Del Webb | |
| 209 / Monthly | |
| Clubhouse,Exercise Facilities,Pool,Lawn Care,Snow Removal | |
| Public | |
| Public Sewer, Sewer-Storm | |
| 10368407 | |
| 0506172070170000 |
Property History
| DATE: | EVENT: | PRICE: | SOURCE: |
|---|---|---|---|
| 14 Mar, 2020 | Sold | $230,000 | MRED MLS |
| 1 Feb, 2020 | Under contract | $235,000 | MRED MLS |
| — | Last price change | $240,000 | MRED MLS |
| 6 May, 2019 | Listed for sale | $245,000 | MRED MLS |
Room Specifics
Total Bedrooms: 2
Bedrooms Above Ground: 2
Bedrooms Below Ground: 0
Dimensions: —
Floor Type: Carpet
Full Bathrooms: 2
Bathroom Amenities: Separate Shower,Double Sink
Bathroom in Basement: 0
Rooms: Heated Sun Room,Den,Great Room
Basement Description: None
Other Specifics
| 2 | |
| Concrete Perimeter | |
| Asphalt | |
| Patio, Storms/Screens | |
| Landscaped | |
| 68X117X48X128 | |
| Unfinished | |
| Full | |
| First Floor Bedroom, First Floor Laundry, First Floor Full Bath, Walk-In Closet(s) | |
| Range, Dishwasher, Refrigerator, Washer, Dryer, Disposal, Range Hood, Water Softener Owned | |
| Not in DB | |
| Clubhouse, Pool, Tennis Court(s), Gated, Sidewalks, Street Lights | |
| — | |
| — | |
| Gas Log, Gas Starter |
Tax History
| Year | Property Taxes |
|---|---|
| 2020 | $3,696 |
Contact Agent
Nearby Similar Homes
Nearby Sold Comparables
Contact Agent
Listing Provided By
Keller Williams Infinity









