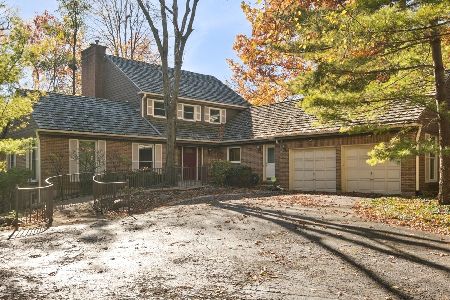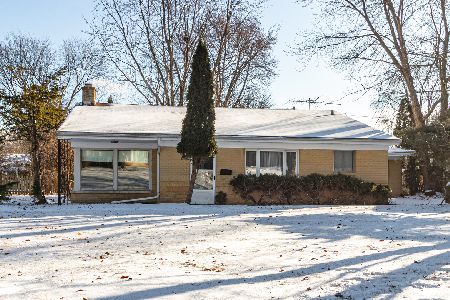316 North Avenue, Lake Bluff, Illinois 60044
$885,000
|
Sold
|
|
| Status: | Closed |
| Sqft: | 2,650 |
| Cost/Sqft: | $345 |
| Beds: | 4 |
| Baths: | 5 |
| Year Built: | 2006 |
| Property Taxes: | $18,910 |
| Days On Market: | 2887 |
| Lot Size: | 0,15 |
Description
Curb appeal plus & a great price - relish those lake breezes all year round! Excellent porch sitting on your screened front porch perfectly located off the spacious white kitchen with loads of counter space, island and bar seating. Enjoy kitchen activities with views through a lovely arched opening of the spacious family room which features a wood burning fireplace flanked by bookcases. Appreciate the excellent floorplan with 4 bedrooms and 3 full baths upstairs with a large 5th bedroom and full bath in the basement. Deep window wells provide excellent light in the lower level recreation room with taller ceiling height. The laundry room has loads of room and there is a wine closet cooled by KoolR for your wine collection. Brick paver walks and backyard patio with a raised vine covered sitting area and lattice fencework. First floor hardwood flooring and 9 foot ceilings. Wool carpet upstairs. Beautifully designed home blends well in this desirable East Lake Bluff location.
Property Specifics
| Single Family | |
| — | |
| Traditional | |
| 2006 | |
| Full | |
| — | |
| No | |
| 0.15 |
| Lake | |
| — | |
| 0 / Not Applicable | |
| None | |
| Public | |
| Public Sewer, Sewer-Storm | |
| 09838035 | |
| 12211080360000 |
Nearby Schools
| NAME: | DISTRICT: | DISTANCE: | |
|---|---|---|---|
|
Middle School
Lake Bluff Middle School |
65 | Not in DB | |
|
High School
Lake Forest High School |
115 | Not in DB | |
Property History
| DATE: | EVENT: | PRICE: | SOURCE: |
|---|---|---|---|
| 18 Jul, 2018 | Sold | $885,000 | MRED MLS |
| 2 Apr, 2018 | Under contract | $915,000 | MRED MLS |
| — | Last price change | $949,000 | MRED MLS |
| 22 Jan, 2018 | Listed for sale | $949,000 | MRED MLS |
Room Specifics
Total Bedrooms: 5
Bedrooms Above Ground: 4
Bedrooms Below Ground: 1
Dimensions: —
Floor Type: Carpet
Dimensions: —
Floor Type: Carpet
Dimensions: —
Floor Type: Carpet
Dimensions: —
Floor Type: —
Full Bathrooms: 5
Bathroom Amenities: Separate Shower,Double Sink,Soaking Tub
Bathroom in Basement: 1
Rooms: Bedroom 5,Recreation Room,Foyer,Screened Porch
Basement Description: Partially Finished
Other Specifics
| 2 | |
| Concrete Perimeter | |
| Asphalt | |
| Porch Screened, Brick Paver Patio, Storms/Screens | |
| Fenced Yard,Landscaped | |
| 50 X 125 | |
| — | |
| Full | |
| Hardwood Floors, Solar Tubes/Light Tubes | |
| Double Oven, Microwave, Dishwasher, Refrigerator, Washer, Dryer, Disposal, Wine Refrigerator, Cooktop | |
| Not in DB | |
| Sidewalks | |
| — | |
| — | |
| Wood Burning, Gas Starter |
Tax History
| Year | Property Taxes |
|---|---|
| 2018 | $18,910 |
Contact Agent
Nearby Similar Homes
Nearby Sold Comparables
Contact Agent
Listing Provided By
Coldwell Banker Residential






