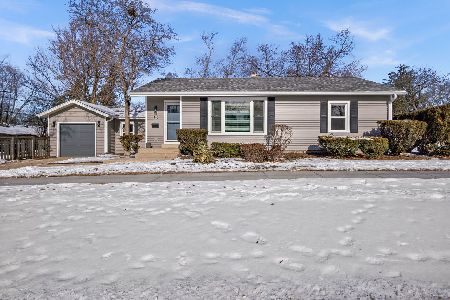316 Prospect Street, Wheaton, Illinois 60187
$290,000
|
Sold
|
|
| Status: | Closed |
| Sqft: | 1,160 |
| Cost/Sqft: | $258 |
| Beds: | 2 |
| Baths: | 2 |
| Year Built: | 1928 |
| Property Taxes: | $4,690 |
| Days On Market: | 3552 |
| Lot Size: | 0,15 |
Description
**SERIOUSLY CUTE!** This COMPLETELY updated cottage home is straight out of a Pottery Barn catalogue. Located in a quiet neighborhood in North Wheaton just blocks to the commuter train station. Cathedral ceilings with skylights give this home an expansive and open feel, flooding the house with ample light all year long. Crown molding throughout, casement windows in the kitchen and master bedroom. Complete rehab INSIDE and OUT. Hardwood floors throughout. New roof, A/C, dual paned windows with new bamboo shades, new HVAC, and updated plumbing and electrical. Remodeled kitchen features GRANITE countertops, newer WHITE cabinets and STAINLESS STEEL appliances. Remodeled baths, main with jacuzzi tub and slate tile. Reconditioned wood-burning fireplace with new gas starter. Maintenance-free Hardie board siding, paver patio and fenced yard. Newer 2.5 car detached garage (2009). Newly finished basement can be 3rd bedroom. Ample storage in basement utility rooms, garage and attic. WOW!
Property Specifics
| Single Family | |
| — | |
| — | |
| 1928 | |
| Full | |
| — | |
| No | |
| 0.15 |
| Du Page | |
| — | |
| 0 / Not Applicable | |
| None | |
| Lake Michigan | |
| Public Sewer | |
| 09225344 | |
| 0515120024 |
Nearby Schools
| NAME: | DISTRICT: | DISTANCE: | |
|---|---|---|---|
|
Grade School
Lowell Elementary School |
200 | — | |
|
Middle School
Franklin Middle School |
200 | Not in DB | |
|
High School
Wheaton North High School |
200 | Not in DB | |
Property History
| DATE: | EVENT: | PRICE: | SOURCE: |
|---|---|---|---|
| 15 Jul, 2016 | Sold | $290,000 | MRED MLS |
| 21 May, 2016 | Under contract | $299,000 | MRED MLS |
| 13 May, 2016 | Listed for sale | $299,000 | MRED MLS |
Room Specifics
Total Bedrooms: 3
Bedrooms Above Ground: 2
Bedrooms Below Ground: 1
Dimensions: —
Floor Type: Hardwood
Dimensions: —
Floor Type: Wood Laminate
Full Bathrooms: 2
Bathroom Amenities: —
Bathroom in Basement: 0
Rooms: No additional rooms
Basement Description: Partially Finished
Other Specifics
| 2 | |
| — | |
| Asphalt | |
| Patio, Porch, Storms/Screens | |
| Fenced Yard | |
| 125 X 50 | |
| — | |
| Full | |
| Vaulted/Cathedral Ceilings, Skylight(s), Hardwood Floors, First Floor Bedroom, First Floor Full Bath | |
| Range, Microwave, Dishwasher, Refrigerator, Washer, Dryer, Disposal, Stainless Steel Appliance(s) | |
| Not in DB | |
| — | |
| — | |
| — | |
| Wood Burning, Gas Starter |
Tax History
| Year | Property Taxes |
|---|---|
| 2016 | $4,690 |
Contact Agent
Nearby Similar Homes
Nearby Sold Comparables
Contact Agent
Listing Provided By
Berkshire Hathaway HomeServices KoenigRubloff







