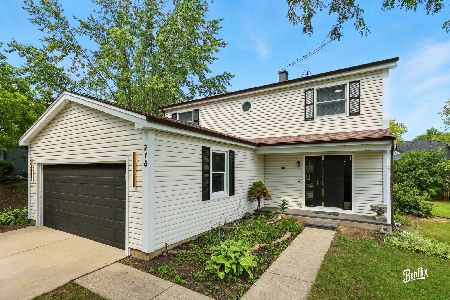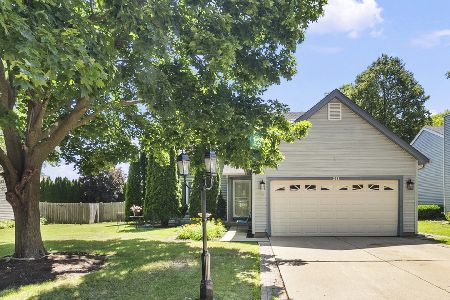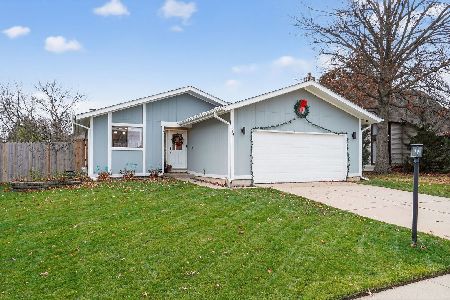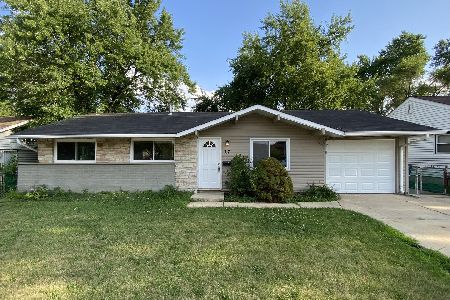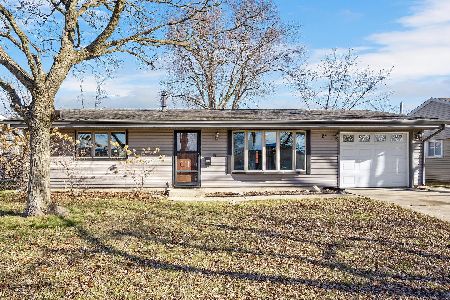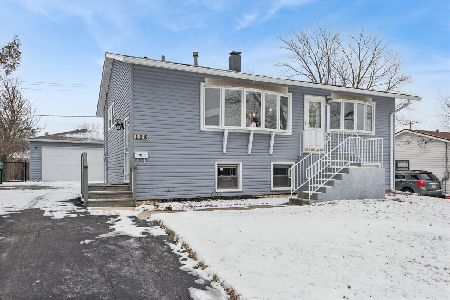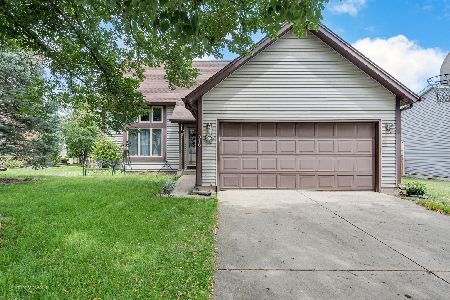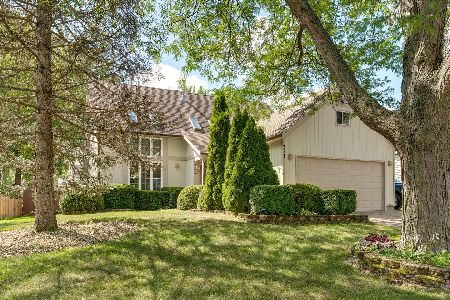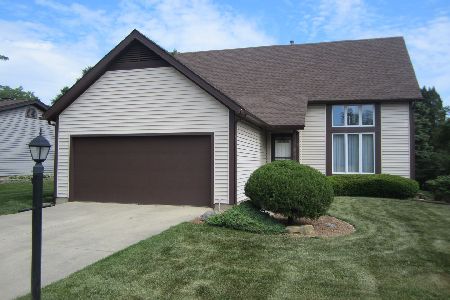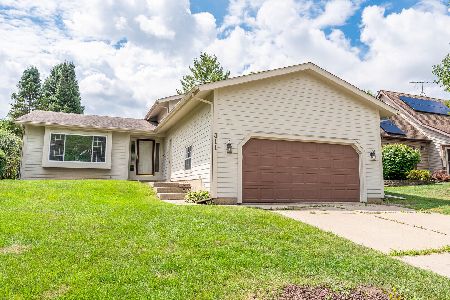316 Sarasota Drive, Streamwood, Illinois 60107
$240,000
|
Sold
|
|
| Status: | Closed |
| Sqft: | 1,742 |
| Cost/Sqft: | $141 |
| Beds: | 3 |
| Baths: | 2 |
| Year Built: | 1986 |
| Property Taxes: | $7,292 |
| Days On Market: | 2740 |
| Lot Size: | 0,20 |
Description
Pictures do not do this justice, this is a must see! Immaculate, light bright and airy contemporary home with an open floor plan including an expansive loft with fireplace. Vaulted ceilings in Living Room and Master Bedroom with full bath. New appliances and a spacious open kitchen shared with Dining Room and and separate large breakfast island with storage. Good sized deck off dining room overlooking incredible backyard loaded with flowering perennials, bushes and trees to enjoy spring, summer and fall! Walking distance to the popular Bode Lake in the Poplar Creek Forest Preserve with incredible wildlife and walking/running/biking trails! A fun and creative floorplan that makes this home truly special. Come see for yourself!
Property Specifics
| Single Family | |
| — | |
| — | |
| 1986 | |
| Full | |
| — | |
| No | |
| 0.2 |
| Cook | |
| — | |
| 0 / Not Applicable | |
| None | |
| Lake Michigan | |
| Public Sewer | |
| 10030466 | |
| 06144090050000 |
Nearby Schools
| NAME: | DISTRICT: | DISTANCE: | |
|---|---|---|---|
|
Grade School
Glenbrook Elementary School |
46 | — | |
|
Middle School
Canton Middle School |
46 | Not in DB | |
|
High School
Streamwood High School |
46 | Not in DB | |
Property History
| DATE: | EVENT: | PRICE: | SOURCE: |
|---|---|---|---|
| 23 Mar, 2016 | Sold | $234,900 | MRED MLS |
| 16 Feb, 2016 | Under contract | $234,900 | MRED MLS |
| 8 Feb, 2016 | Listed for sale | $234,900 | MRED MLS |
| 22 Oct, 2018 | Sold | $240,000 | MRED MLS |
| 10 Sep, 2018 | Under contract | $245,000 | MRED MLS |
| — | Last price change | $259,000 | MRED MLS |
| 25 Jul, 2018 | Listed for sale | $265,000 | MRED MLS |
| 9 Sep, 2024 | Sold | $380,151 | MRED MLS |
| 9 Jul, 2024 | Under contract | $377,000 | MRED MLS |
| 1 Jul, 2024 | Listed for sale | $377,000 | MRED MLS |
Room Specifics
Total Bedrooms: 3
Bedrooms Above Ground: 3
Bedrooms Below Ground: 0
Dimensions: —
Floor Type: Carpet
Dimensions: —
Floor Type: Hardwood
Full Bathrooms: 2
Bathroom Amenities: —
Bathroom in Basement: 0
Rooms: Loft
Basement Description: Unfinished
Other Specifics
| 2 | |
| Concrete Perimeter | |
| Asphalt | |
| Deck, Storms/Screens | |
| Fenced Yard | |
| 67 X 127 | |
| — | |
| Full | |
| Vaulted/Cathedral Ceilings, Hardwood Floors, First Floor Bedroom, In-Law Arrangement | |
| Range, Microwave, Dishwasher, Refrigerator, Washer, Dryer, Disposal | |
| Not in DB | |
| Sidewalks, Street Lights, Street Paved | |
| — | |
| — | |
| Wood Burning, Attached Fireplace Doors/Screen |
Tax History
| Year | Property Taxes |
|---|---|
| 2016 | $7,055 |
| 2018 | $7,292 |
| 2024 | $7,373 |
Contact Agent
Nearby Similar Homes
Nearby Sold Comparables
Contact Agent
Listing Provided By
Dream Town Realty

