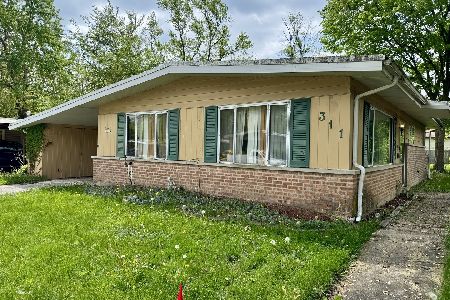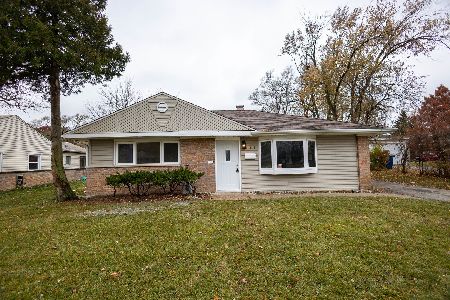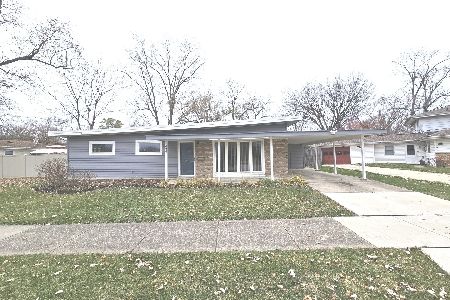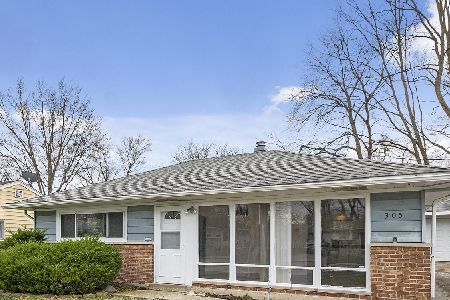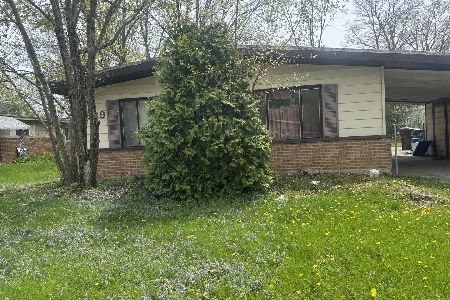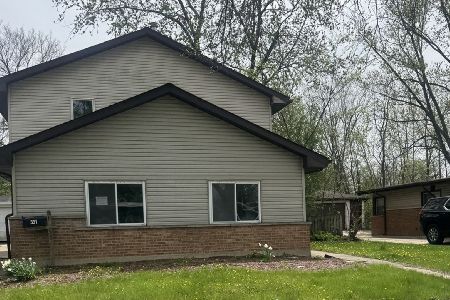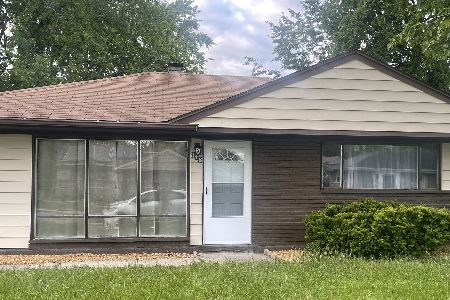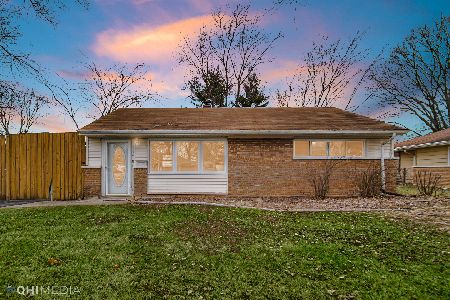316 Sauganash Street, Park Forest, Illinois 60466
$54,000
|
Sold
|
|
| Status: | Closed |
| Sqft: | 1,200 |
| Cost/Sqft: | $45 |
| Beds: | 2 |
| Baths: | 1 |
| Year Built: | 1953 |
| Property Taxes: | $4,314 |
| Days On Market: | 2631 |
| Lot Size: | 0,20 |
Description
MOVE RIGHT IN! This charming 2 BR 1 bath ranch (with a large family room addition) features hardwood laminate flooring, an updated eat-in kitchen w/ white cabinets & SS fridge, and includes all appliances (including Whirlpool washer & dryer). This house was made for entertaining with a HUGE multi-tiered deck & gazebo in the large FENCED IN yard. Also features an extra large storage shed, in addition to the 1.5 car garage. Long time investor has priced this property to move! Good condition but selling AS-IS. Buyer to take on any village requirements.
Property Specifics
| Single Family | |
| — | |
| Ranch | |
| 1953 | |
| None | |
| RANCH | |
| No | |
| 0.2 |
| Cook | |
| — | |
| 0 / Not Applicable | |
| None | |
| Public | |
| Public Sewer | |
| 10141826 | |
| 31354050180000 |
Property History
| DATE: | EVENT: | PRICE: | SOURCE: |
|---|---|---|---|
| 16 Apr, 2019 | Sold | $54,000 | MRED MLS |
| 3 Apr, 2019 | Under contract | $53,900 | MRED MLS |
| — | Last price change | $54,900 | MRED MLS |
| 20 Nov, 2018 | Listed for sale | $59,900 | MRED MLS |
Room Specifics
Total Bedrooms: 2
Bedrooms Above Ground: 2
Bedrooms Below Ground: 0
Dimensions: —
Floor Type: Carpet
Full Bathrooms: 1
Bathroom Amenities: Soaking Tub
Bathroom in Basement: 0
Rooms: No additional rooms
Basement Description: Slab
Other Specifics
| 1.5 | |
| Concrete Perimeter | |
| Asphalt | |
| Deck | |
| Fenced Yard | |
| 73X120X70X120 | |
| — | |
| None | |
| Wood Laminate Floors, First Floor Bedroom, First Floor Laundry, First Floor Full Bath | |
| Range, Refrigerator, Washer, Dryer | |
| Not in DB | |
| Sidewalks, Street Lights, Street Paved | |
| — | |
| — | |
| — |
Tax History
| Year | Property Taxes |
|---|---|
| 2019 | $4,314 |
Contact Agent
Nearby Similar Homes
Nearby Sold Comparables
Contact Agent
Listing Provided By
RE/MAX Synergy

