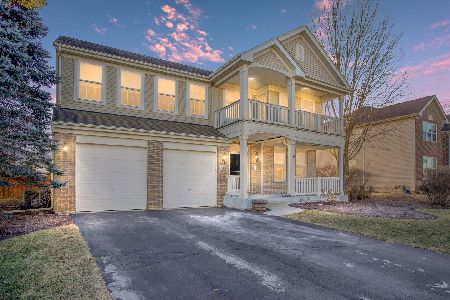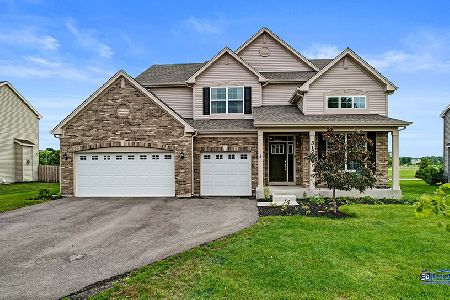316 Tralee Lane, Mchenry, Illinois 60050
$379,900
|
Sold
|
|
| Status: | Closed |
| Sqft: | 3,263 |
| Cost/Sqft: | $116 |
| Beds: | 4 |
| Baths: | 4 |
| Year Built: | 2006 |
| Property Taxes: | $9,439 |
| Days On Market: | 1639 |
| Lot Size: | 0,26 |
Description
Stunning, previous model home, that has been very well taken care of and updated to the current popular style choices. This Ultima model is the cream of the crop with upgrades that include sought after paint colors, updated bathrooms, doors throughout, trim, flooring, and custom built-ins. This home offers 4 bedrooms, 3.5 bathrooms, den, full unfinished basement with a rough in for a bath, a 3 car garage, and a fully professionally landscaped yard with concrete patio and is completely fenced in. The stunning kitchen offers 42 inch cherry cabinets, granite counters, stainless appliances, double oven, an extended eating area and a butlers pantry that opens to the 2 story family room with a wood burning fireplace. Your master suite has beautiful built-ins and an additional wall air/heat unit added in for extra comfort. 2 walk in closets, double sinks, separate shower and soaking tub. Some additional upgrades include a Kinetico Water treatment system including R/O and water softener, Nest, 2014 water heater, 2019 Garage doors. You won't be disappointed in this home.
Property Specifics
| Single Family | |
| — | |
| Traditional | |
| 2006 | |
| Full | |
| ULTIMA D | |
| No | |
| 0.26 |
| Mc Henry | |
| Legend Lakes | |
| 309 / Annual | |
| Insurance | |
| Public | |
| Public Sewer | |
| 11138960 | |
| 0932454020 |
Nearby Schools
| NAME: | DISTRICT: | DISTANCE: | |
|---|---|---|---|
|
Grade School
Valley View Elementary School |
15 | — | |
|
Middle School
Parkland Middle School |
15 | Not in DB | |
|
High School
Mchenry High School- Freshman Ca |
156 | Not in DB | |
Property History
| DATE: | EVENT: | PRICE: | SOURCE: |
|---|---|---|---|
| 27 Sep, 2021 | Sold | $379,900 | MRED MLS |
| 29 Jul, 2021 | Under contract | $379,900 | MRED MLS |
| 22 Jul, 2021 | Listed for sale | $379,900 | MRED MLS |
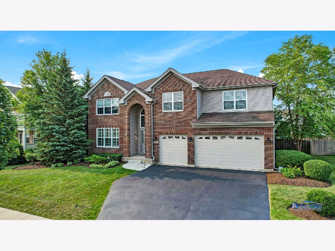
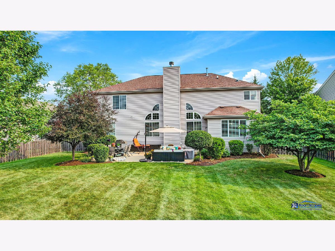
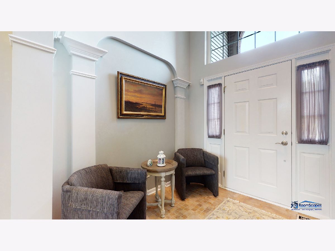
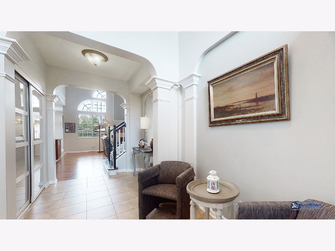
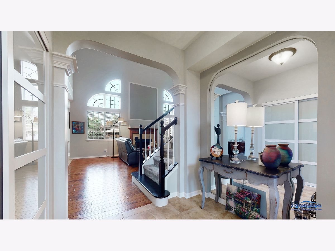
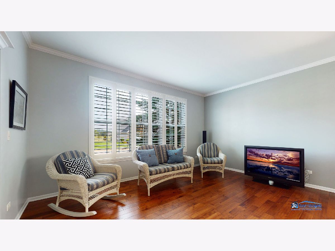
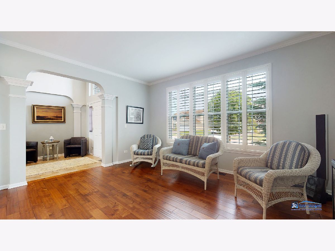
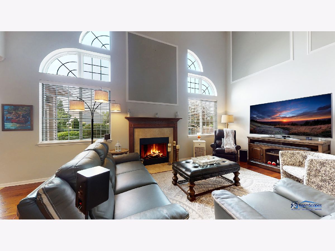
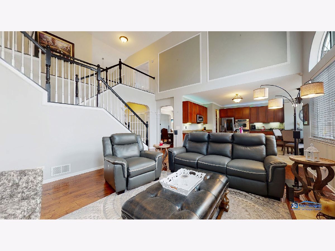
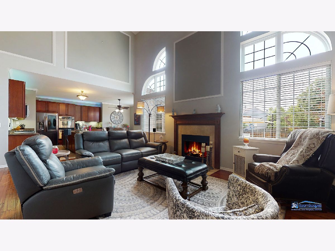
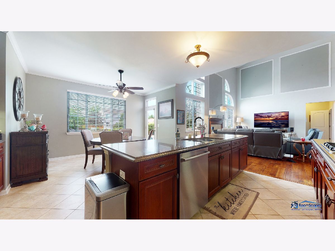
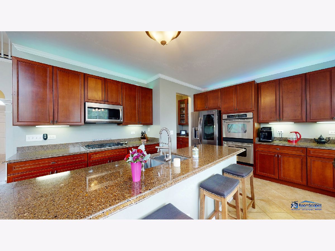
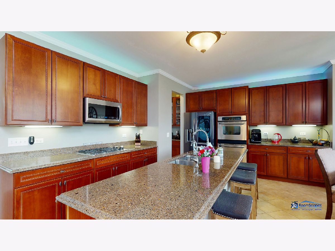
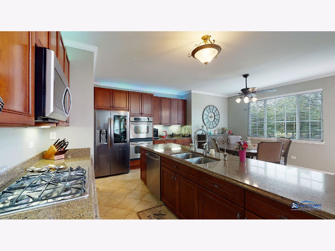
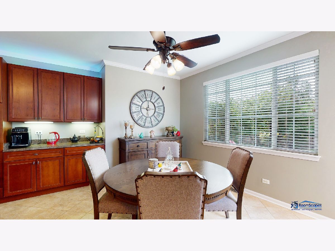
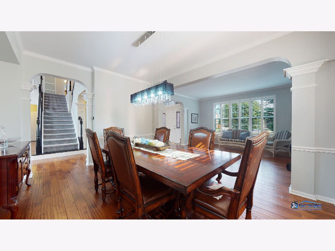
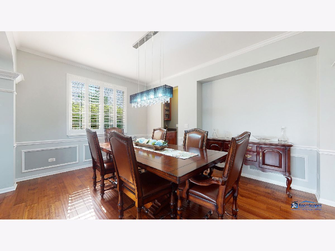
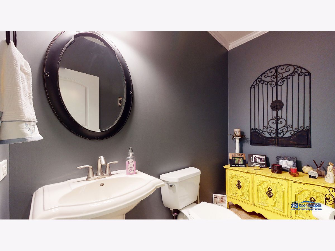
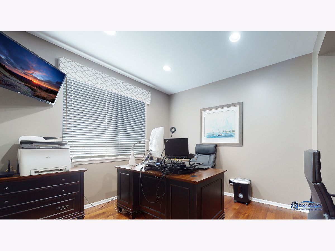
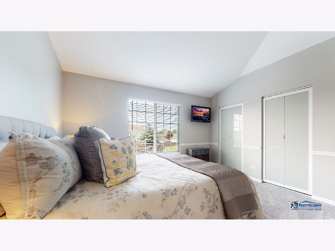
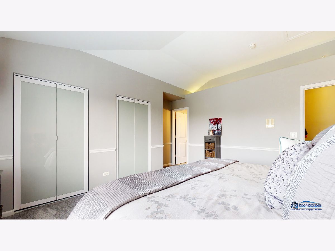
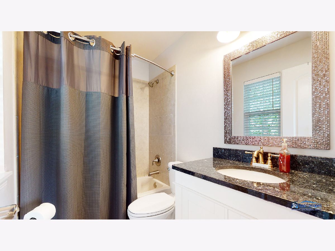
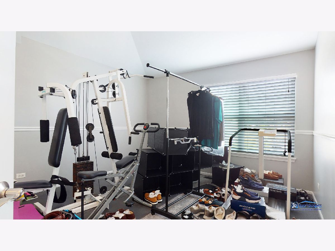
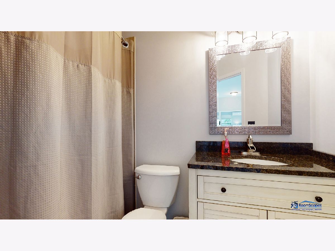
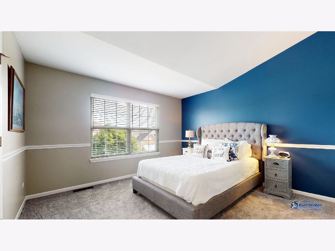
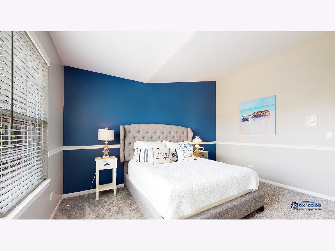
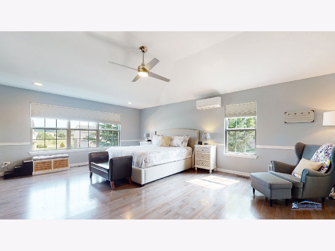
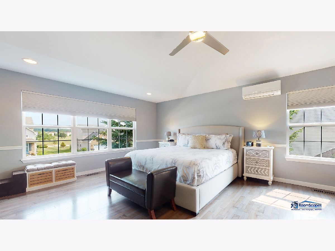
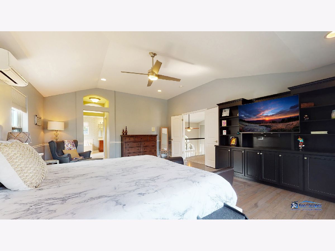
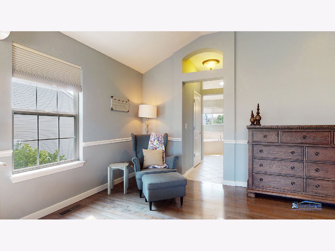
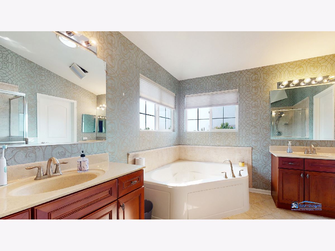
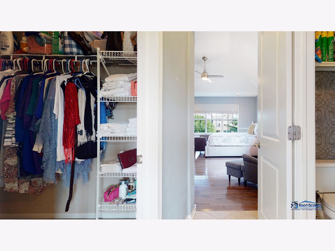
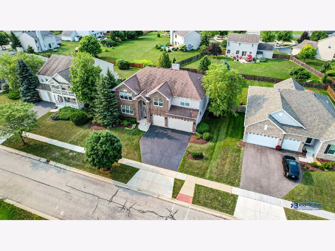
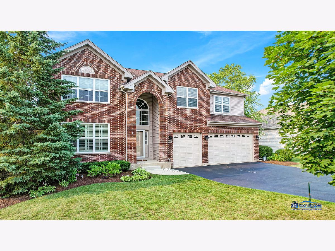
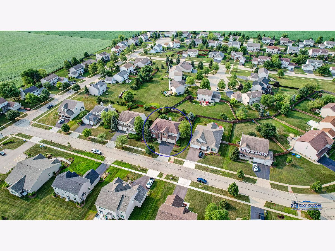
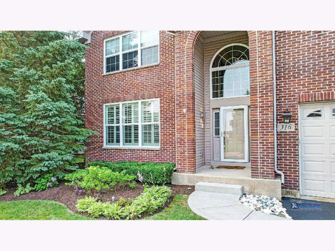
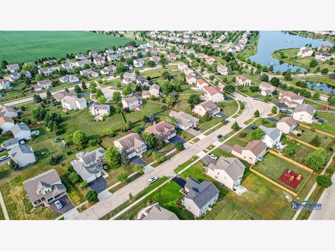
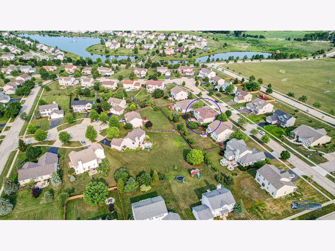
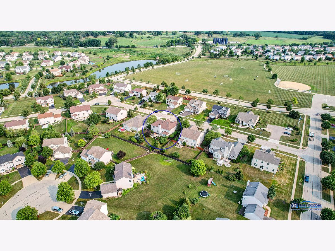
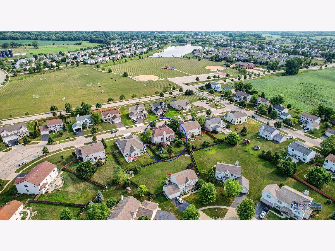
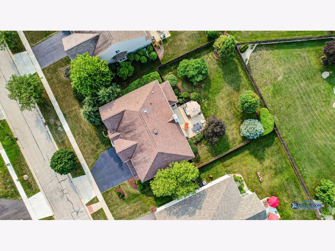
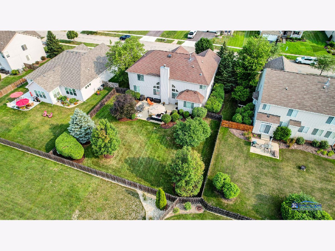
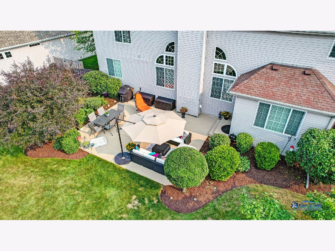
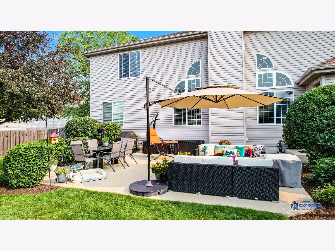

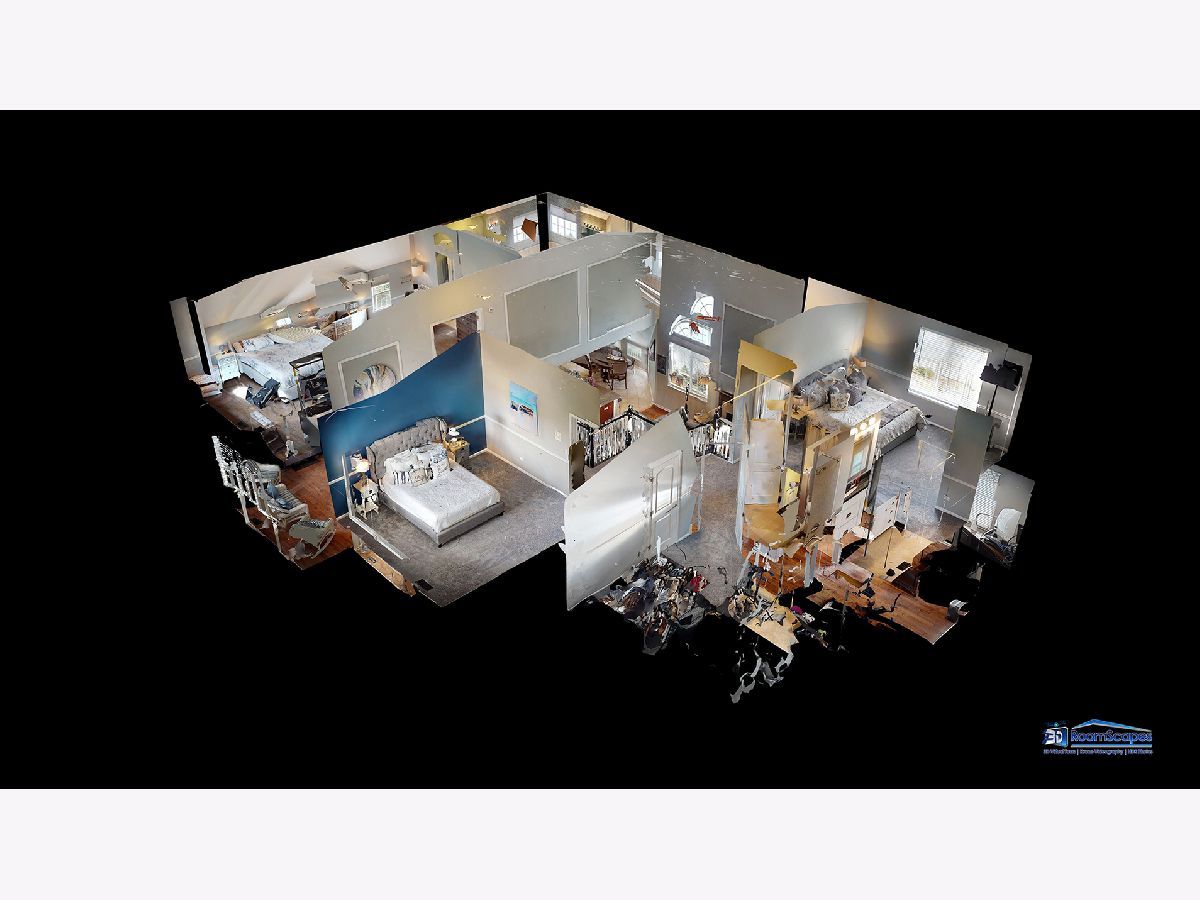
Room Specifics
Total Bedrooms: 4
Bedrooms Above Ground: 4
Bedrooms Below Ground: 0
Dimensions: —
Floor Type: Carpet
Dimensions: —
Floor Type: Carpet
Dimensions: —
Floor Type: Carpet
Full Bathrooms: 4
Bathroom Amenities: Whirlpool,Separate Shower
Bathroom in Basement: 0
Rooms: Breakfast Room,Den
Basement Description: Unfinished,Bathroom Rough-In
Other Specifics
| 3 | |
| Concrete Perimeter | |
| Asphalt | |
| Patio, Storms/Screens | |
| Fenced Yard,Landscaped,Mature Trees | |
| 78 X 140 | |
| — | |
| Full | |
| Vaulted/Cathedral Ceilings, Hardwood Floors, First Floor Laundry | |
| Double Oven, Microwave, Dishwasher, Disposal, Stainless Steel Appliance(s), Cooktop, Built-In Oven, Water Softener Owned | |
| Not in DB | |
| Park, Lake, Curbs, Sidewalks, Street Lights, Street Paved | |
| — | |
| — | |
| Gas Log, Gas Starter |
Tax History
| Year | Property Taxes |
|---|---|
| 2021 | $9,439 |
Contact Agent
Contact Agent
Listing Provided By
Better Homes and Gardens Real Estate Star Homes



