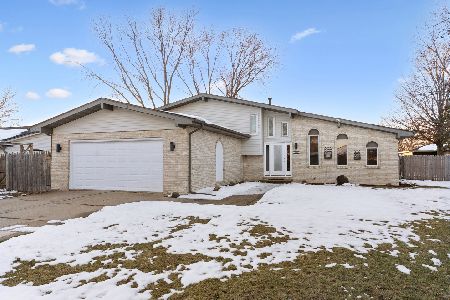316 Wabena Avenue, Minooka, Illinois 60447
$238,000
|
Sold
|
|
| Status: | Closed |
| Sqft: | 2,358 |
| Cost/Sqft: | $101 |
| Beds: | 3 |
| Baths: | 2 |
| Year Built: | 1964 |
| Property Taxes: | $5,743 |
| Days On Market: | 2192 |
| Lot Size: | 0,26 |
Description
*Unique Sprawling Ranch in Town with Privacy Fenced Yard & Pool. Home is Much Larger than it Looks. Everything has been Freshly Painted. This Kitchen is Open to Large Family rm.. Stainless Appliances, Glass Back Splash, White Cabinets with Lighting.. Wood Burning Fireplace, Cathedral Ceiling, Wood Beams, Cann Lights & Fan...Huge Living room has Cozy Sitting Area with Skylites and Wainscoting, Double Glass French Doors into an Office -(possible 4th Bedroom) with Custom Cabinetry & Bench Seat... This Massive Master Bedroom has Cathedral Ceiling, Master Bath with Big Corner Jetted Tub, Double Sinks, Separate Shower, Big Master Closet & Built-In Cabinets. There is a Main Floor Laundry, 2 More Bedrooms and New Full Bath, Anderson Windows and Ceiling Fans Everywhere. Enjoy this 2.5 Car Garage with Side Service Door, Extra 3 Car Wide Concrete Driveway Plus 2 More Parking Spots on the Side of the Garage and Shed. This Home Also Offers an Updated Trendy Dry Basement. Come and Enjoy No Association Fees, Across the Street From Minooka Elementary School, 6 Baseball Fields & Soccer. Only 5 minutes to I-80 & 55
Property Specifics
| Single Family | |
| — | |
| Ranch | |
| 1964 | |
| Partial | |
| — | |
| No | |
| 0.26 |
| Grundy | |
| — | |
| 0 / Not Applicable | |
| None | |
| Public | |
| Public Sewer | |
| 10628043 | |
| 0301251001 |
Property History
| DATE: | EVENT: | PRICE: | SOURCE: |
|---|---|---|---|
| 17 Mar, 2009 | Sold | $178,900 | MRED MLS |
| 26 Jan, 2009 | Under contract | $178,900 | MRED MLS |
| 16 Jan, 2009 | Listed for sale | $178,900 | MRED MLS |
| 3 Apr, 2020 | Sold | $238,000 | MRED MLS |
| 17 Feb, 2020 | Under contract | $239,000 | MRED MLS |
| 4 Feb, 2020 | Listed for sale | $239,000 | MRED MLS |
Room Specifics
Total Bedrooms: 3
Bedrooms Above Ground: 3
Bedrooms Below Ground: 0
Dimensions: —
Floor Type: Wood Laminate
Dimensions: —
Floor Type: Wood Laminate
Full Bathrooms: 2
Bathroom Amenities: Whirlpool,Separate Shower,Double Sink
Bathroom in Basement: 0
Rooms: Office,Sitting Room
Basement Description: Finished,Crawl
Other Specifics
| 2 | |
| Concrete Perimeter | |
| Concrete | |
| Deck, Patio, Porch, Above Ground Pool | |
| — | |
| 127 X 88 | |
| Pull Down Stair,Unfinished | |
| Full | |
| Vaulted/Cathedral Ceilings, Skylight(s), First Floor Bedroom, First Floor Laundry, Built-in Features, Walk-In Closet(s) | |
| Washer, Dryer, Stainless Steel Appliance(s) | |
| Not in DB | |
| Park, Curbs, Sidewalks, Street Lights, Street Paved | |
| — | |
| — | |
| Wood Burning, Attached Fireplace Doors/Screen, Heatilator |
Tax History
| Year | Property Taxes |
|---|---|
| 2009 | $6,165 |
| 2020 | $5,743 |
Contact Agent
Nearby Similar Homes
Nearby Sold Comparables
Contact Agent
Listing Provided By
Talaga Realty LLC








