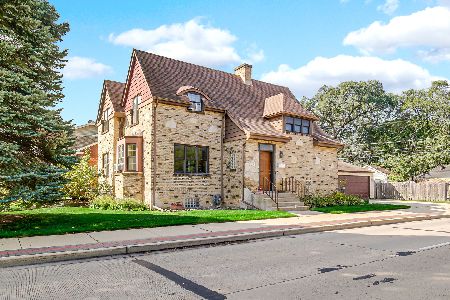316 Wille Street, Mount Prospect, Illinois 60056
$400,000
|
Sold
|
|
| Status: | Closed |
| Sqft: | 1,721 |
| Cost/Sqft: | $238 |
| Beds: | 3 |
| Baths: | 2 |
| Year Built: | 1954 |
| Property Taxes: | $7,111 |
| Days On Market: | 1635 |
| Lot Size: | 0,15 |
Description
Cozy Cape Cod on a quiet tree-lined street in one of the most sought-after neighborhoods in Mt Prospect! This home offers over 1,700 sqft of living space plus a full finished basement. Convenient 1st floor master bedroom next to an updated bathroom complete with a soaker tub, separate shower and a double vanity. The 12x12 sitting room can also function as an office or can easily be converted to a 4th bedroom. The fully updated kitchen opens up to the huge family room addition with eat-in area and direct access to the backyard. The second level features 2 spacious bedrooms with tons of closet space and another full bathroom. Enjoy the additional living space in the finished basement with recessed lighting, a spacious 12x7 side nook, storage and laundry area. Plenty of parking on the side driveway which lead to a 2 car garage, fully fenced backyard and a large deck with pergola. Many updates throughout including: roof & gutters (house & garage), windows, garage door opener, sump pump battery back-up, kitchen, 1st floor bath, lighting/ceiling fans and much much more. Amazing location: short walk to shopping and restaurants (Randhurst and downtown MP), Metra Station & highly desirable school District 57 and top ranked Prospect High School, plus parks and so much more! Nothing to do but move in!
Property Specifics
| Single Family | |
| — | |
| Cape Cod | |
| 1954 | |
| Full | |
| CAPE COD | |
| No | |
| 0.15 |
| Cook | |
| — | |
| 0 / Not Applicable | |
| None | |
| Lake Michigan | |
| Public Sewer | |
| 11172026 | |
| 03343060140000 |
Nearby Schools
| NAME: | DISTRICT: | DISTANCE: | |
|---|---|---|---|
|
Grade School
Fairview Elementary School |
57 | — | |
|
Middle School
Lincoln Junior High School |
57 | Not in DB | |
|
High School
Prospect High School |
214 | Not in DB | |
Property History
| DATE: | EVENT: | PRICE: | SOURCE: |
|---|---|---|---|
| 14 Jun, 2019 | Sold | $319,500 | MRED MLS |
| 6 May, 2019 | Under contract | $339,900 | MRED MLS |
| — | Last price change | $349,900 | MRED MLS |
| 1 Oct, 2018 | Listed for sale | $359,900 | MRED MLS |
| 18 Oct, 2021 | Sold | $400,000 | MRED MLS |
| 1 Sep, 2021 | Under contract | $409,000 | MRED MLS |
| — | Last price change | $419,000 | MRED MLS |
| 29 Jul, 2021 | Listed for sale | $429,000 | MRED MLS |

























Room Specifics
Total Bedrooms: 3
Bedrooms Above Ground: 3
Bedrooms Below Ground: 0
Dimensions: —
Floor Type: Carpet
Dimensions: —
Floor Type: Carpet
Full Bathrooms: 2
Bathroom Amenities: Separate Shower,Double Sink,Soaking Tub
Bathroom in Basement: 0
Rooms: Recreation Room,Sitting Room
Basement Description: Finished
Other Specifics
| 2 | |
| — | |
| Concrete,Side Drive | |
| Deck | |
| Fenced Yard | |
| 50X132X50X152 | |
| — | |
| None | |
| Hardwood Floors, Wood Laminate Floors, First Floor Bedroom, First Floor Full Bath, Walk-In Closet(s) | |
| Range, Microwave, Dishwasher, Refrigerator | |
| Not in DB | |
| Park, Sidewalks, Street Lights, Street Paved | |
| — | |
| — | |
| — |
Tax History
| Year | Property Taxes |
|---|---|
| 2019 | $6,428 |
| 2021 | $7,111 |
Contact Agent
Nearby Similar Homes
Nearby Sold Comparables
Contact Agent
Listing Provided By
Baird & Warner












