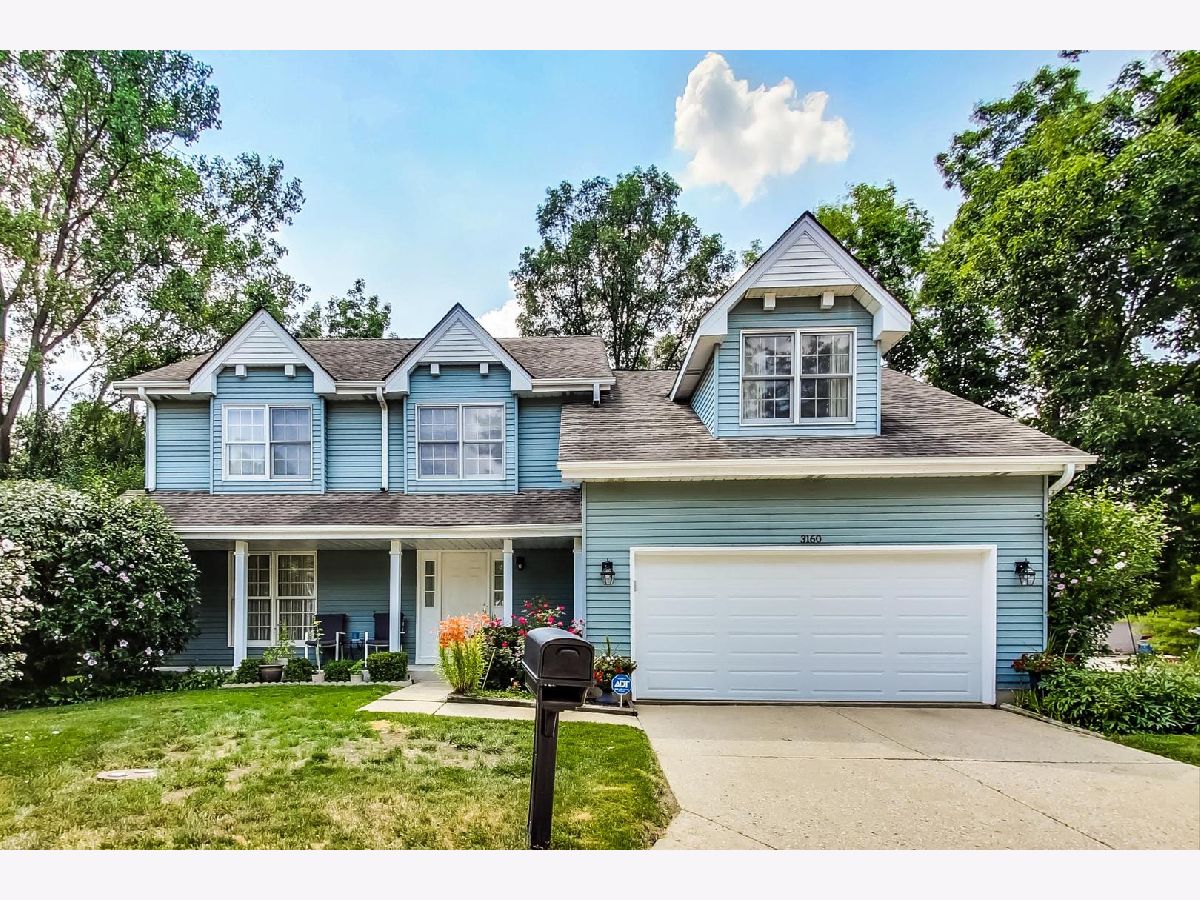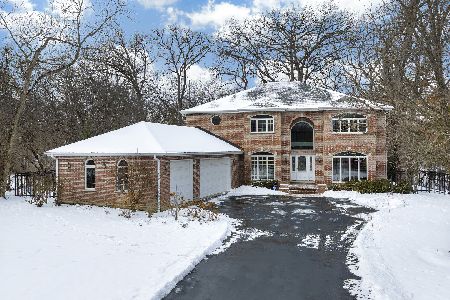3160 Applewood Court, Highland Park, Illinois 60035
$420,000
|
Sold
|
|
| Status: | Closed |
| Sqft: | 2,346 |
| Cost/Sqft: | $187 |
| Beds: | 3 |
| Baths: | 3 |
| Year Built: | 1986 |
| Property Taxes: | $10,885 |
| Days On Market: | 1634 |
| Lot Size: | 0,09 |
Description
Don't miss this Picture Perfect Colonial *** with an interior location in the Highland Woods neighborhood. LOW TAXES! 3BD + 2.1 BATH + Huge second-floor LOFT. Light and bright interior. Formal Living and Dining rooms. The Kitchen is the heart of the home and opens directly to the Family Room which features a dramatic wood-burning fireplace and vaulted ceiling. Any cook will appreciate the delightful Kitchen with center island, ample wood cabinets, pantry, SS appliances & separate Eating Area perfect for your gatherings. Sliding door to backyard. Convenient first-floor Laundry and Mudroom! Master B/R with a walk-in closet. Updated Guest bath with skylight. Large size bedrooms. The basement is finished as a recreation room. Attached 2 car garage. Walking Path leads directly to Centennial Indoor Ice Skating Rink/Gymnastics Center and Danny Cunniff Park. $170 monthly assessment includes lawn care, snow removal, gutter cleaning, and annual tree trimming.
Property Specifics
| Single Family | |
| — | |
| Colonial | |
| 1986 | |
| Partial | |
| — | |
| No | |
| 0.09 |
| Lake | |
| Highland Woods | |
| 170 / Monthly | |
| Lawn Care,Scavenger,Snow Removal,Other | |
| Lake Michigan | |
| Public Sewer, Sewer-Storm | |
| 11184689 | |
| 16161030170000 |
Nearby Schools
| NAME: | DISTRICT: | DISTANCE: | |
|---|---|---|---|
|
Grade School
Wayne Thomas Elementary School |
112 | — | |
|
Middle School
Northwood Junior High School |
112 | Not in DB | |
|
High School
Highland Park High School |
113 | Not in DB | |
Property History
| DATE: | EVENT: | PRICE: | SOURCE: |
|---|---|---|---|
| 22 Feb, 2022 | Sold | $420,000 | MRED MLS |
| 25 Dec, 2021 | Under contract | $439,000 | MRED MLS |
| — | Last price change | $449,000 | MRED MLS |
| 10 Aug, 2021 | Listed for sale | $469,000 | MRED MLS |





























Room Specifics
Total Bedrooms: 3
Bedrooms Above Ground: 3
Bedrooms Below Ground: 0
Dimensions: —
Floor Type: Carpet
Dimensions: —
Floor Type: Carpet
Full Bathrooms: 3
Bathroom Amenities: Soaking Tub
Bathroom in Basement: 0
Rooms: Recreation Room,Foyer,Eating Area,Loft
Basement Description: Finished
Other Specifics
| 2 | |
| Concrete Perimeter | |
| Asphalt | |
| Porch | |
| Landscaped | |
| 50X61X49X62 | |
| — | |
| Full | |
| Vaulted/Cathedral Ceilings, Skylight(s), Hardwood Floors, First Floor Laundry, Walk-In Closet(s) | |
| Range, Microwave, Dishwasher, Refrigerator, Washer, Dryer, Disposal | |
| Not in DB | |
| Park, Street Paved | |
| — | |
| — | |
| Wood Burning, Gas Log, Gas Starter |
Tax History
| Year | Property Taxes |
|---|---|
| 2022 | $10,885 |
Contact Agent
Nearby Similar Homes
Nearby Sold Comparables
Contact Agent
Listing Provided By
@properties








