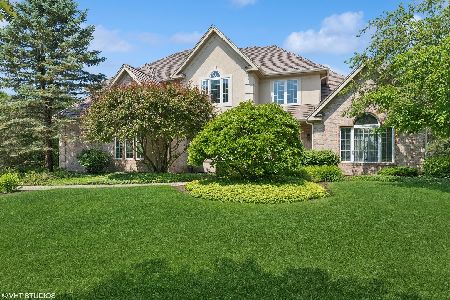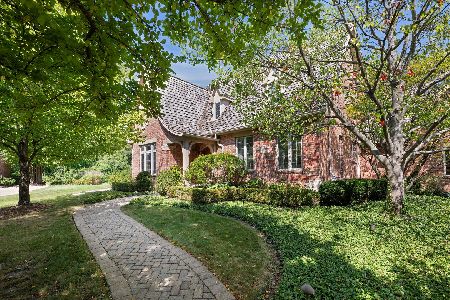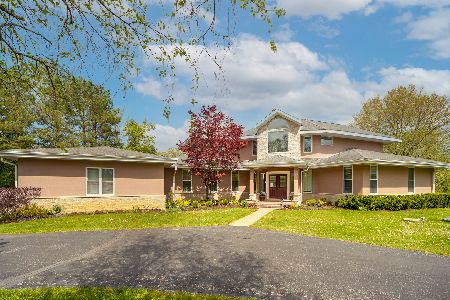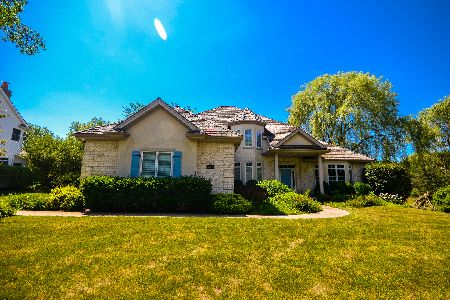31615 Hanlon Road, Libertyville, Illinois 60048
$450,000
|
Sold
|
|
| Status: | Closed |
| Sqft: | 3,759 |
| Cost/Sqft: | $124 |
| Beds: | 4 |
| Baths: | 3 |
| Year Built: | 1993 |
| Property Taxes: | $15,333 |
| Days On Market: | 1975 |
| Lot Size: | 1,25 |
Description
Your opportunity to enjoy the best of 2 lifestyles! Choose rural, peaceful & quiet OR lively, entertaining and local convenience. This is an exciting, dramatic CUSTOM designed/built contemporary home that awaits your ideas & personal touch to make it yours. An abundance of large windows naturally light this uniquely different layout that starts with a newly built limestone covered entry/foyer. A main floor master bedroom features a door to the rear covered patio overlooking the big rear yard for observing birds, clouds and the stars. The 5 pc. master bath is clean and bright and naturally lit by skylights. A 2nd bedroom could also serve as a den, office of hobby room. The generous sized living area has a bank of large rear yard facing windows, multisided gas fireplace and flows into the dining area. The kitchen features hardwood floors, granite counters atop clean white cabinetry, pub height island counter, built in appliances, pantry and eating table area. A family room, 1/2 bath, laundry room and storage closets aplenty completes the main level. 2ND level up has unique hardwood ,railed stairway leading up to the bonus/loft area can be repurposed as a kids den, office or another bedroom that accesses the private covered balcony over looking the trees, nature and wildlife. 2 generous sized bedrooms that share a large bath, features a walk in shower, tub, double sinks and vanities. The 1.25 acre lot offers privacy and quiet nature with views of many mature trees & landscaped areas. This homes' Green Oaks location offers close access to the great OAK GROVE SCHOOLS, and A rated LIBERTYVILLE HIGH SCHOOL, downtown LIBERTYVILLES Great eats, Entertainment and shopping convenience. Strategically located between Chicago & Milwaukee you have choices of 2 great entertainment & cultural attractions, 2 airports, 3 Metra rail lines and easy access to Routes-94,294,41 & 43. Within a brisk walk of Independence Grove Forest Preserve which offers walk/bike trails, boating(rentals too),fishing, swimming picnicking and general daydreaming. Wonderful retired owners are downsizing and moving to warmer climates so can be very flexible on time, terms and pricing and negotiable on furniture, decor ,tools etc. so if in need , just ask. This home can be your lifestyle decompression solution, your educational opportunity and a location hard to find and harder to beat. NOTE; PREVIOUS BUYER WALKED WITH ONLY DAYS TO CLOSE. SO, ALL TESTS DONE,SURVEY AWAITS AND FAST CLOSE POSSIBLE.!
Property Specifics
| Single Family | |
| — | |
| Contemporary | |
| 1993 | |
| Full | |
| CUSTOM CONTEMPORARY 2 STOR | |
| No | |
| 1.25 |
| Lake | |
| — | |
| — / Not Applicable | |
| None | |
| Private Well | |
| Septic-Private | |
| 10738583 | |
| 11021020060000 |
Nearby Schools
| NAME: | DISTRICT: | DISTANCE: | |
|---|---|---|---|
|
Grade School
Oak Grove Elementary School |
68 | — | |
|
Middle School
Oak Grove Elementary School |
68 | Not in DB | |
|
High School
Libertyville High School |
128 | Not in DB | |
Property History
| DATE: | EVENT: | PRICE: | SOURCE: |
|---|---|---|---|
| 11 Dec, 2020 | Sold | $450,000 | MRED MLS |
| 21 Nov, 2020 | Under contract | $464,900 | MRED MLS |
| — | Last price change | $499,000 | MRED MLS |
| 6 Jun, 2020 | Listed for sale | $525,000 | MRED MLS |
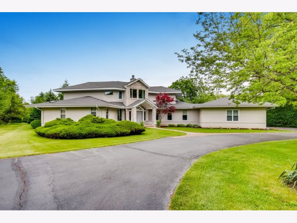
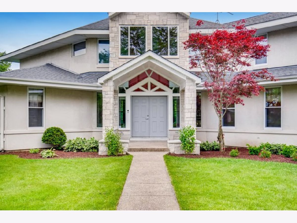
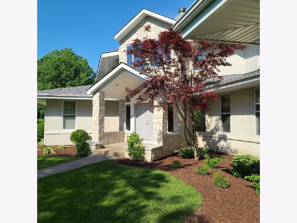
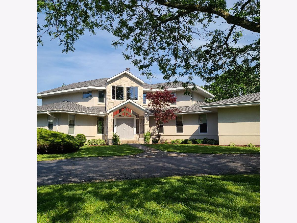
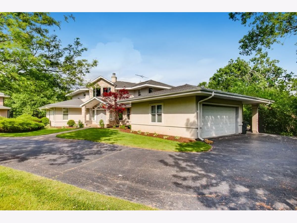
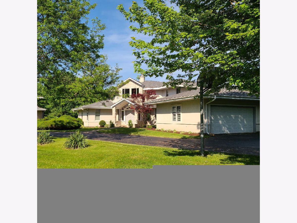
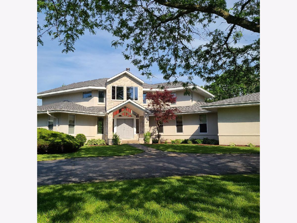
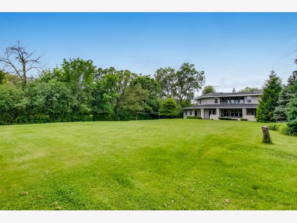
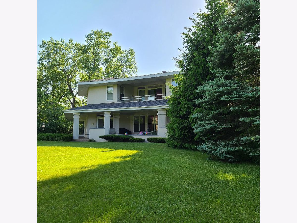
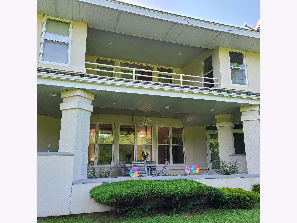
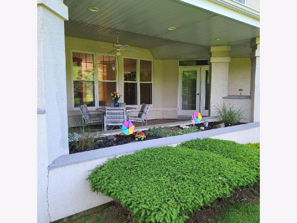
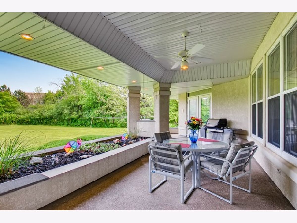
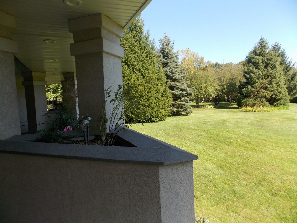
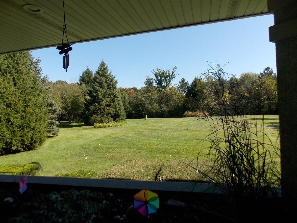
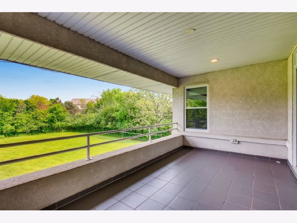
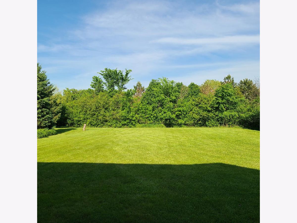
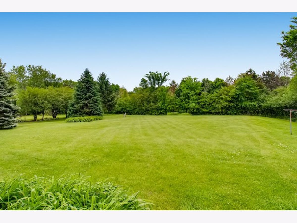
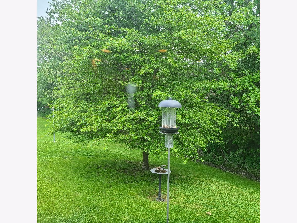
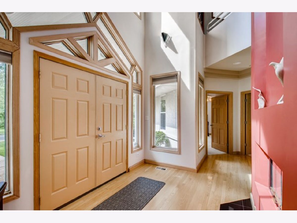
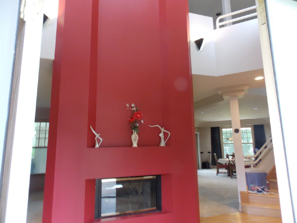
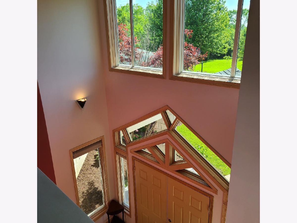
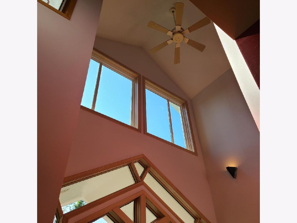
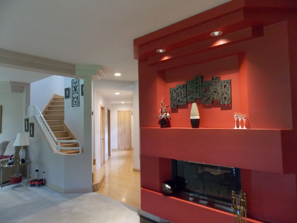
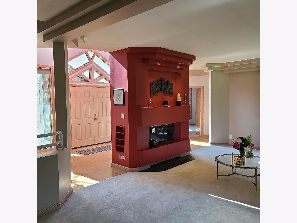
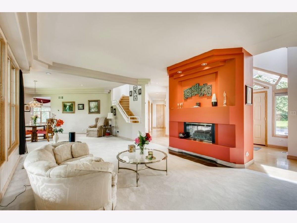
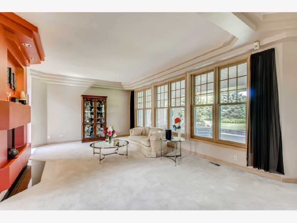
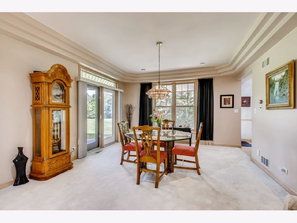
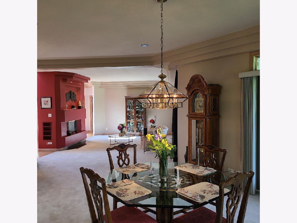
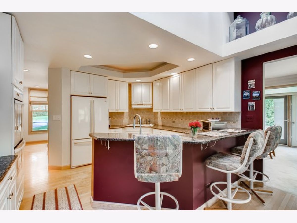
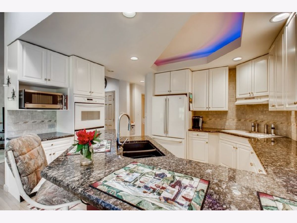
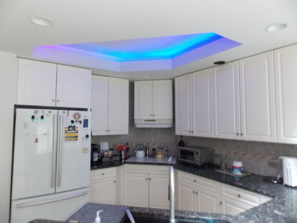
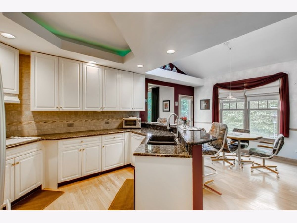
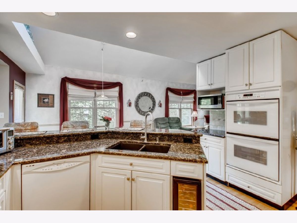
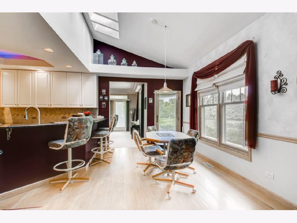
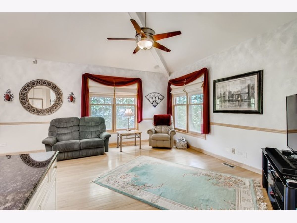
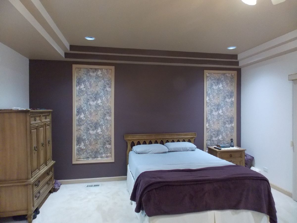
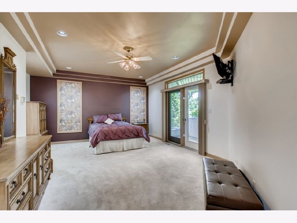
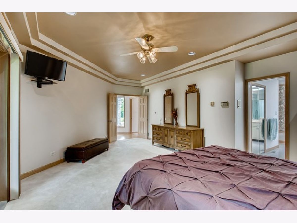
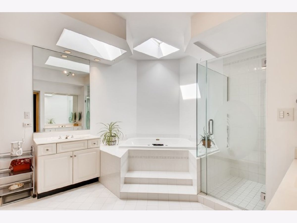
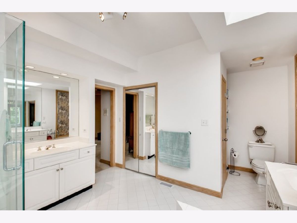
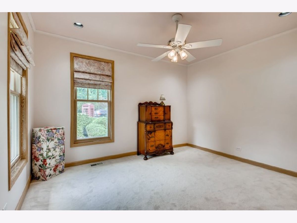
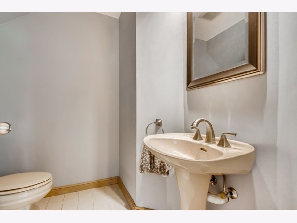
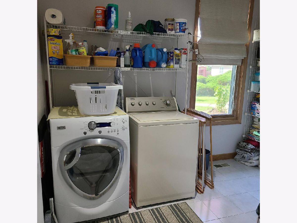
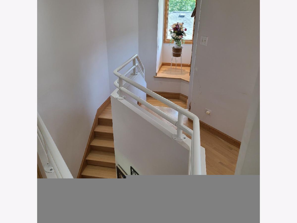
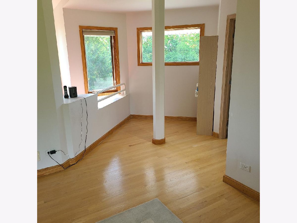
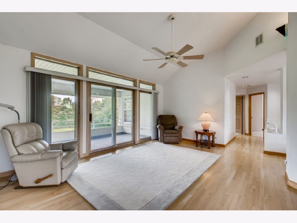
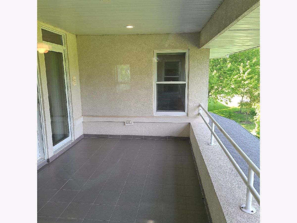
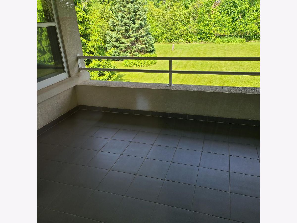
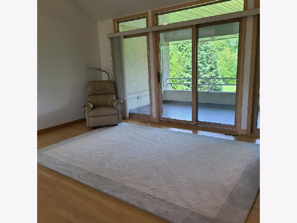
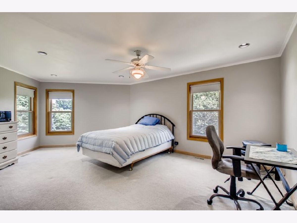
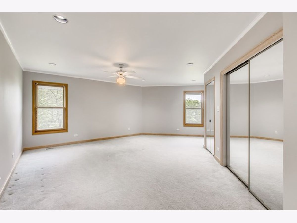
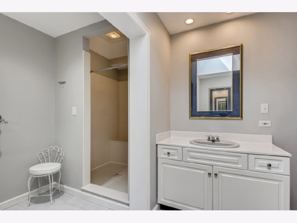
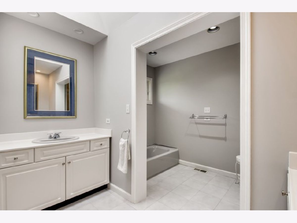
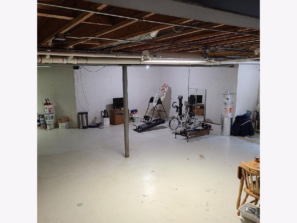
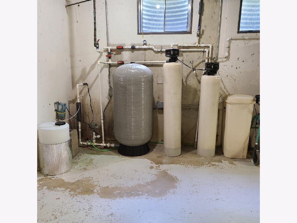
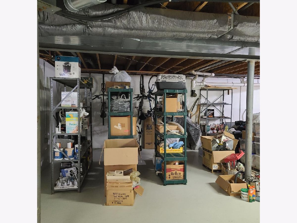
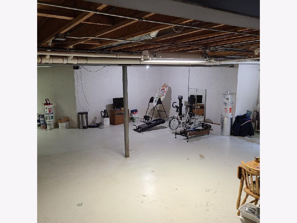
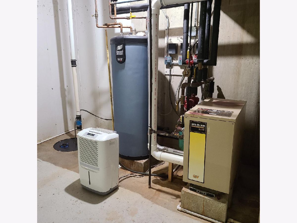
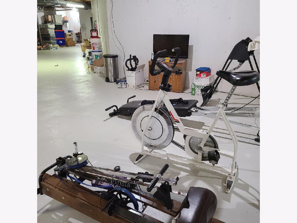
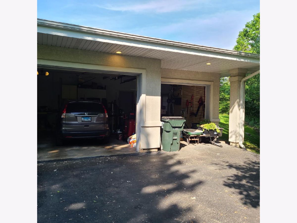
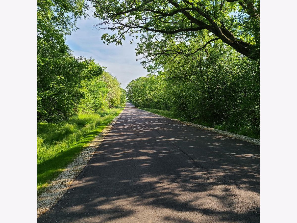
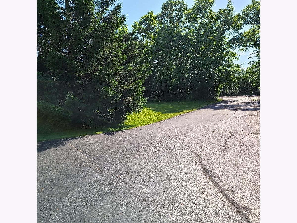
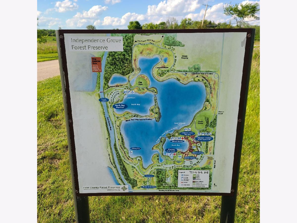
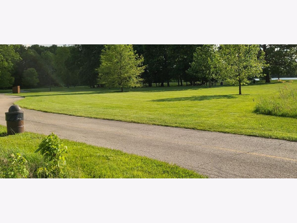
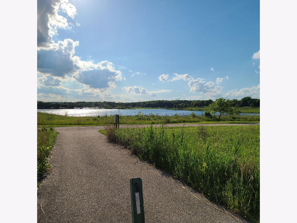
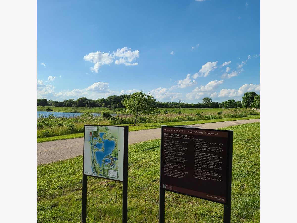
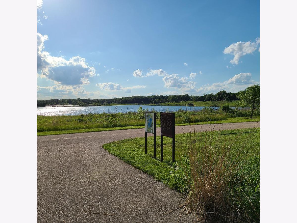
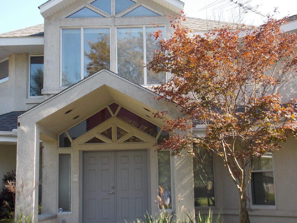
Room Specifics
Total Bedrooms: 4
Bedrooms Above Ground: 4
Bedrooms Below Ground: 0
Dimensions: —
Floor Type: Carpet
Dimensions: —
Floor Type: Carpet
Dimensions: —
Floor Type: Carpet
Full Bathrooms: 3
Bathroom Amenities: Whirlpool,Separate Shower,Double Sink
Bathroom in Basement: 0
Rooms: Loft,Foyer,Walk In Closet
Basement Description: Unfinished,Bathroom Rough-In,Egress Window
Other Specifics
| 3 | |
| Concrete Perimeter | |
| Asphalt,Shared | |
| Balcony, Patio, Storms/Screens, Outdoor Grill, Workshop | |
| Landscaped,Pond(s),Wooded,Rear of Lot,Mature Trees | |
| 130 X 380 X 130 X 380 | |
| Unfinished | |
| Full | |
| Vaulted/Cathedral Ceilings, Skylight(s), Hardwood Floors, First Floor Bedroom, First Floor Laundry, Walk-In Closet(s) | |
| Range, Microwave, Dishwasher, Refrigerator, Freezer, Washer, Dryer, Range Hood, Water Purifier, Water Purifier Owned, Other | |
| Not in DB | |
| Lake | |
| — | |
| — | |
| Double Sided, Attached Fireplace Doors/Screen, Gas Log, Gas Starter, Includes Accessories |
Tax History
| Year | Property Taxes |
|---|---|
| 2020 | $15,333 |
Contact Agent
Nearby Similar Homes
Nearby Sold Comparables
Contact Agent
Listing Provided By
d'aprile properties

