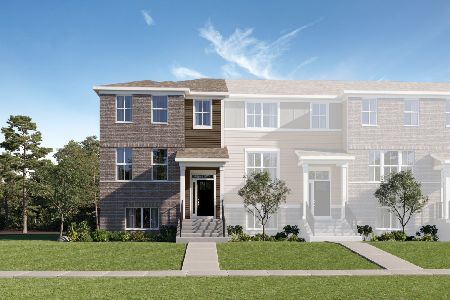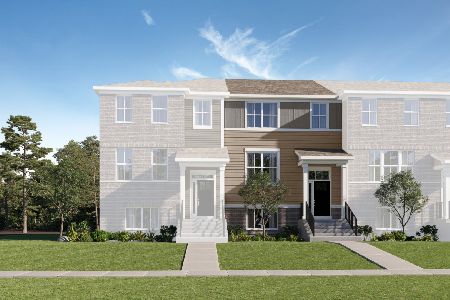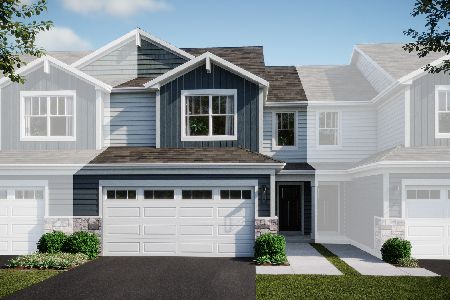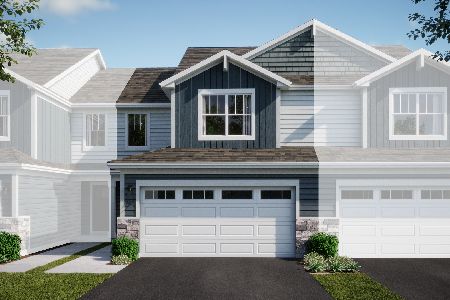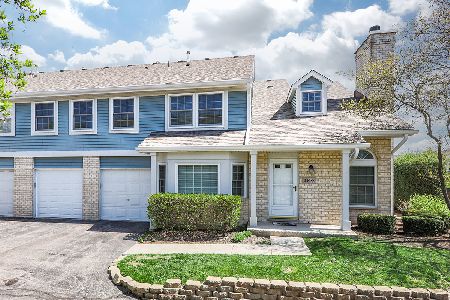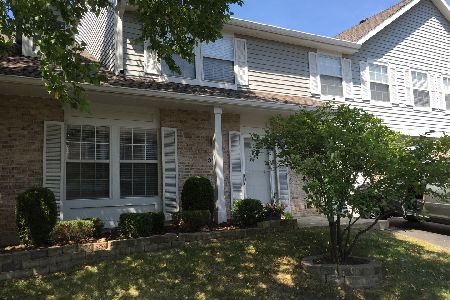3162 Anton Drive, Aurora, Illinois 60504
$179,000
|
Sold
|
|
| Status: | Closed |
| Sqft: | 1,680 |
| Cost/Sqft: | $101 |
| Beds: | 2 |
| Baths: | 3 |
| Year Built: | 1992 |
| Property Taxes: | $4,266 |
| Days On Market: | 2482 |
| Lot Size: | 0,00 |
Description
Lovingly maintained 2 bed, 2.5 bath townhome in sought after Townes of Oakhurst Subdivision* School district 204 shared with Naperville* Open and spacious floor plan through out* Two story living room with beautiful gas fireplace* Open kitchen with breakfast room and walk-in pantry* Huge master suite with volume ceiling, sitting area ** HUGE ** Walk-in Closet and full bathroom: features large sink vanity, whirlpool tub and linen closet* Nice size second bedroom* Large loft with volume ceiling* Tons of storage through-out* Brand new furnace and A/C* Large 2.5 car garage with plenty of extra storage* Nice size patio great for grilling* Excellent neighborhood* Close to parks, schools, walking paths, shopping and expressway* This home is in mint condition being sold as-is with a 13 month home warranty* You will not be disappointed* This one is a true 10++
Property Specifics
| Condos/Townhomes | |
| 2 | |
| — | |
| 1992 | |
| None | |
| — | |
| No | |
| — |
| Du Page | |
| Townes Of Oakhurst | |
| 195 / Monthly | |
| Insurance,Lawn Care,Snow Removal | |
| Public | |
| Public Sewer | |
| 10334585 | |
| 0720307041 |
Nearby Schools
| NAME: | DISTRICT: | DISTANCE: | |
|---|---|---|---|
|
Grade School
Young Elementary School |
204 | — | |
|
Middle School
Granger Middle School |
204 | Not in DB | |
|
High School
Waubonsie Valley High School |
204 | Not in DB | |
Property History
| DATE: | EVENT: | PRICE: | SOURCE: |
|---|---|---|---|
| 17 May, 2019 | Sold | $179,000 | MRED MLS |
| 9 Apr, 2019 | Under contract | $169,900 | MRED MLS |
| 6 Apr, 2019 | Listed for sale | $169,900 | MRED MLS |
Room Specifics
Total Bedrooms: 2
Bedrooms Above Ground: 2
Bedrooms Below Ground: 0
Dimensions: —
Floor Type: Carpet
Full Bathrooms: 3
Bathroom Amenities: Whirlpool
Bathroom in Basement: 0
Rooms: Breakfast Room
Basement Description: None
Other Specifics
| 2 | |
| Concrete Perimeter | |
| Asphalt | |
| Patio | |
| Corner Lot,Cul-De-Sac | |
| COMMON | |
| — | |
| Full | |
| Vaulted/Cathedral Ceilings, Skylight(s), Second Floor Laundry, Laundry Hook-Up in Unit, Walk-In Closet(s) | |
| Range, Microwave, Dishwasher, Refrigerator, Washer, Dryer, Disposal | |
| Not in DB | |
| — | |
| — | |
| Park | |
| Wood Burning, Gas Starter |
Tax History
| Year | Property Taxes |
|---|---|
| 2019 | $4,266 |
Contact Agent
Nearby Similar Homes
Nearby Sold Comparables
Contact Agent
Listing Provided By
Platinum Partners Realtors

