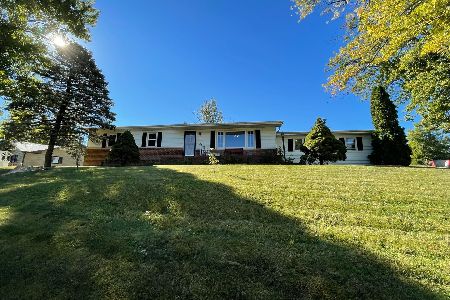3162 Hilltop Drive, Clinton, Illinois 61727
$165,000
|
Sold
|
|
| Status: | Closed |
| Sqft: | 1,451 |
| Cost/Sqft: | $114 |
| Beds: | 3 |
| Baths: | 3 |
| Year Built: | 1996 |
| Property Taxes: | $3,098 |
| Days On Market: | 2734 |
| Lot Size: | 0,50 |
Description
Well maintained 2-Story home located in an established rural subdivision. This home is ready for you! Eat-in kitchen with new tile flooring and all appliances stay. Dining room conveniently located off of kitchen and also features new tile flooring. Spacious main floor living room with gas log fireplace. Upstairs you will find a large master bedroom with Cathedral Ceiling, full bath with tiled shower along with 2 additional bedrooms and full bath. Laundry is conveniently located on the same level as the bedrooms. The basements features a family room, wet bar and a full bathroom. New shingled roof. Newer maintenance free deck off of the kitchen. Conveniently located near the Clinton Country Club golf course with easy access to route 51 to Bloomington or Decatur. Roof had new asphalt shingles put on in 2018.
Property Specifics
| Single Family | |
| — | |
| Traditional | |
| 1996 | |
| Full | |
| — | |
| No | |
| 0.5 |
| De Witt | |
| Not Applicable | |
| 0 / Not Applicable | |
| None | |
| Shared Well | |
| Septic-Private | |
| 10247495 | |
| 1215328013 |
Nearby Schools
| NAME: | DISTRICT: | DISTANCE: | |
|---|---|---|---|
|
Grade School
Clinton Elementary |
15 | — | |
|
Middle School
Clinton Jr High |
15 | Not in DB | |
|
High School
Clinton High School |
15 | Not in DB | |
Property History
| DATE: | EVENT: | PRICE: | SOURCE: |
|---|---|---|---|
| 22 Dec, 2011 | Sold | $152,500 | MRED MLS |
| 18 Oct, 2011 | Under contract | $152,500 | MRED MLS |
| 9 Sep, 2011 | Listed for sale | $152,500 | MRED MLS |
| 8 Jul, 2019 | Sold | $165,000 | MRED MLS |
| 9 Jun, 2019 | Under contract | $165,900 | MRED MLS |
| — | Last price change | $169,900 | MRED MLS |
| 18 Jun, 2018 | Listed for sale | $179,500 | MRED MLS |
Room Specifics
Total Bedrooms: 3
Bedrooms Above Ground: 3
Bedrooms Below Ground: 0
Dimensions: —
Floor Type: Carpet
Dimensions: —
Floor Type: Carpet
Full Bathrooms: 3
Bathroom Amenities: —
Bathroom in Basement: 1
Rooms: Foyer
Basement Description: Partially Finished
Other Specifics
| 2 | |
| — | |
| — | |
| Deck, Porch | |
| Mature Trees,Landscaped,Corner Lot | |
| 147.32X135.63X133.88X150 | |
| — | |
| Full | |
| Vaulted/Cathedral Ceilings, Bar-Wet | |
| Dishwasher, Refrigerator, Range, Microwave | |
| Not in DB | |
| — | |
| — | |
| — | |
| Gas Log, Attached Fireplace Doors/Screen |
Tax History
| Year | Property Taxes |
|---|---|
| 2011 | $2,742 |
| 2019 | $3,098 |
Contact Agent
Nearby Similar Homes
Nearby Sold Comparables
Contact Agent
Listing Provided By
Utterback Real Estate




