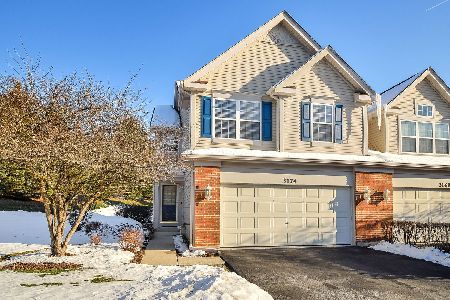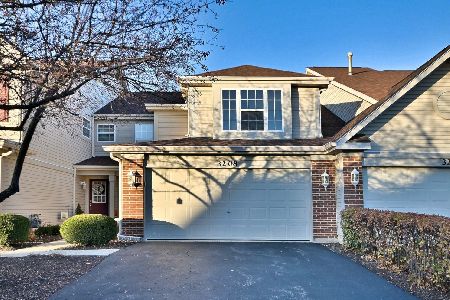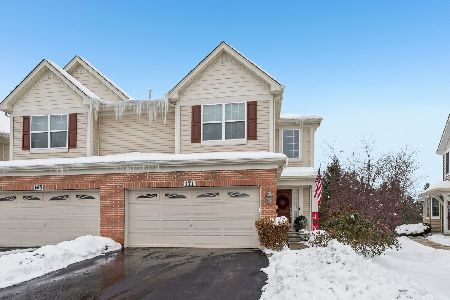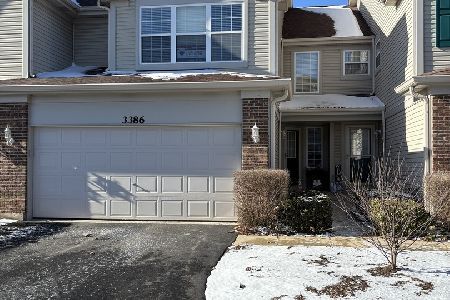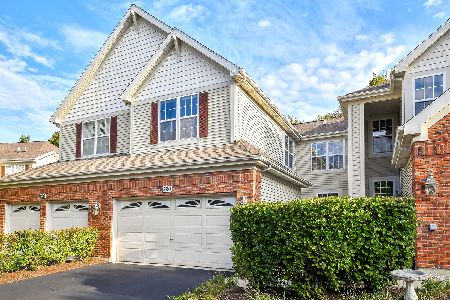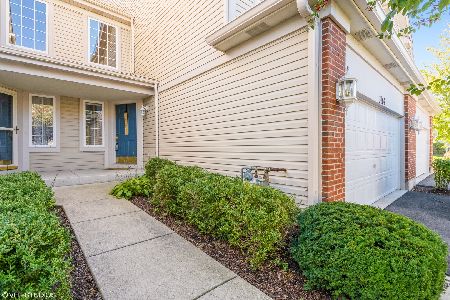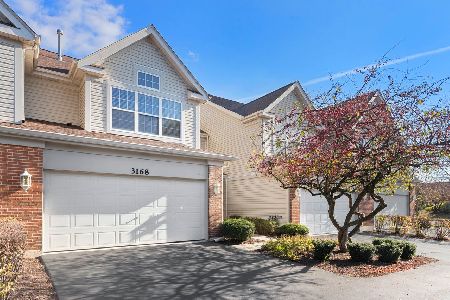3162 Renard Lane, St Charles, Illinois 60174
$233,000
|
Sold
|
|
| Status: | Closed |
| Sqft: | 1,994 |
| Cost/Sqft: | $116 |
| Beds: | 3 |
| Baths: | 3 |
| Year Built: | 2002 |
| Property Taxes: | $5,737 |
| Days On Market: | 2935 |
| Lot Size: | 0,00 |
Description
Welcome Home! Don't pass up this spacious 3 bedroom townhouse with a full basement, located just minuets from downtown St. Charles. Large kitchen with table space, pantry closet, and lots of cabinets and countertop space. The living room offers a fireplace, and leads to the 1st floor office with french doors, and wooden deck out back. Upstairs you can escape to your master retreat where you'll find cathedral ceilings, walk-in closet with tasteful organizers, master bathroom with separate shower, tub, and double sink vanity. The other 2 bedrooms have large walk-in closets. Full basement is a great place for storage or extra living space if you want to finish it off. New furnace, AC, water softener, appliances, disposal, and more. Seller may offer carpeting allowance.
Property Specifics
| Condos/Townhomes | |
| 2 | |
| — | |
| 2002 | |
| Full | |
| CARDAMON | |
| No | |
| — |
| Kane | |
| Renaux Manor | |
| 174 / Monthly | |
| Insurance,Exterior Maintenance,Lawn Care,Snow Removal | |
| Public | |
| Public Sewer | |
| 09818881 | |
| 0929303016 |
Nearby Schools
| NAME: | DISTRICT: | DISTANCE: | |
|---|---|---|---|
|
Grade School
Lincoln Elementary School |
303 | — | |
|
Middle School
Wredling Middle School |
303 | Not in DB | |
|
High School
St Charles East High School |
303 | Not in DB | |
Property History
| DATE: | EVENT: | PRICE: | SOURCE: |
|---|---|---|---|
| 28 Feb, 2018 | Sold | $233,000 | MRED MLS |
| 25 Jan, 2018 | Under contract | $232,000 | MRED MLS |
| 12 Jan, 2018 | Listed for sale | $232,000 | MRED MLS |
| 10 Dec, 2021 | Sold | $275,500 | MRED MLS |
| 22 Oct, 2021 | Under contract | $275,000 | MRED MLS |
| 19 Oct, 2021 | Listed for sale | $275,000 | MRED MLS |
Room Specifics
Total Bedrooms: 3
Bedrooms Above Ground: 3
Bedrooms Below Ground: 0
Dimensions: —
Floor Type: Carpet
Dimensions: —
Floor Type: Carpet
Full Bathrooms: 3
Bathroom Amenities: Separate Shower,Double Sink
Bathroom in Basement: 0
Rooms: Den
Basement Description: Unfinished
Other Specifics
| 2 | |
| Concrete Perimeter | |
| Asphalt | |
| Deck, Storms/Screens | |
| Common Grounds | |
| 25X110 | |
| — | |
| Full | |
| Vaulted/Cathedral Ceilings, Second Floor Laundry, Laundry Hook-Up in Unit, Storage | |
| Range, Microwave, Dishwasher, Refrigerator, Washer, Dryer, Disposal | |
| Not in DB | |
| — | |
| — | |
| None | |
| Attached Fireplace Doors/Screen, Gas Log |
Tax History
| Year | Property Taxes |
|---|---|
| 2018 | $5,737 |
| 2021 | $6,082 |
Contact Agent
Nearby Similar Homes
Nearby Sold Comparables
Contact Agent
Listing Provided By
Baird & Warner Fox Valley - Geneva

