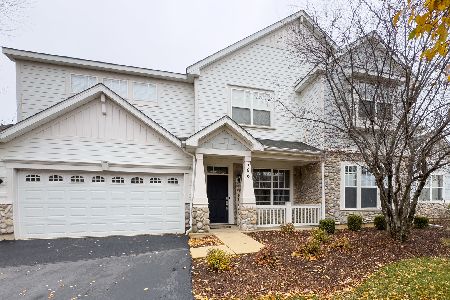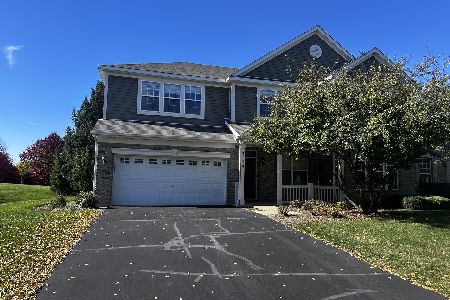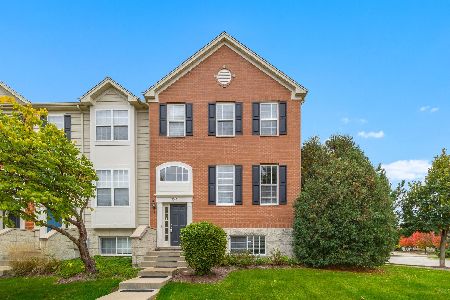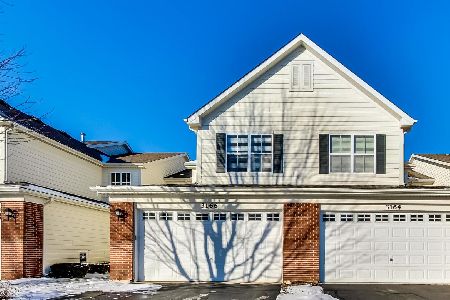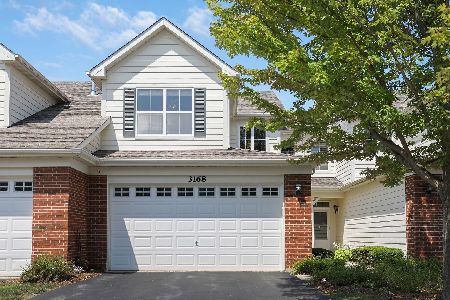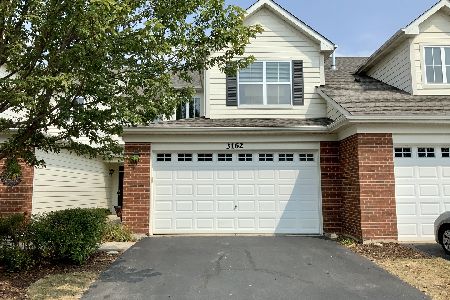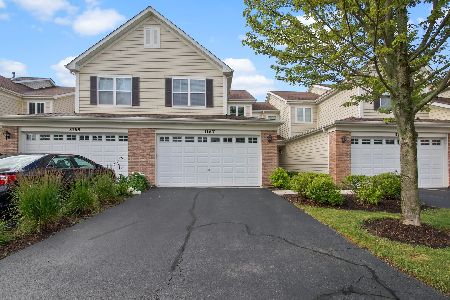3164 Pearl Street, Elgin, Illinois 60124
$185,500
|
Sold
|
|
| Status: | Closed |
| Sqft: | 1,745 |
| Cost/Sqft: | $109 |
| Beds: | 2 |
| Baths: | 3 |
| Year Built: | 2008 |
| Property Taxes: | $6,307 |
| Days On Market: | 2418 |
| Lot Size: | 0,00 |
Description
Popular Tangier Model offers 1745 SF of wonderful living space! Perfectly located in the desirable Providence subdivision that enjoys highly rated Burlington #301 schools~original owner~2 1/2 baths~hardwood flooring~spacious living room & dining area~Love the kitchen w/granite counters/Plenty of 42"cabinets~stainless steel appliances~1st floor Laundry~A true luxury master suite boasts huge walkin closet~large spa bath w/dual basins/soaker tub/oversized shower w/massage body sprays~additional bedroom w/full bath adjacent~loft perfect for office~2 car garage~patio overlooks private greenbelt(no neighbor behind) just 2 blocks to awesome Park w/playground/baseball fields/tennis/basketball~easy access to I90 & 20 for commuters~all this under $200k!!
Property Specifics
| Condos/Townhomes | |
| 2 | |
| — | |
| 2008 | |
| None | |
| — | |
| No | |
| — |
| Kane | |
| Providence | |
| 144 / Monthly | |
| Insurance,Exterior Maintenance,Lawn Care,Snow Removal | |
| Public | |
| Public Sewer | |
| 10361347 | |
| 0619410081 |
Nearby Schools
| NAME: | DISTRICT: | DISTANCE: | |
|---|---|---|---|
|
Grade School
Prairie View Grade School |
301 | — | |
|
Middle School
Prairie Knolls Middle School |
301 | Not in DB | |
|
High School
Central High School |
301 | Not in DB | |
Property History
| DATE: | EVENT: | PRICE: | SOURCE: |
|---|---|---|---|
| 24 Jul, 2019 | Sold | $185,500 | MRED MLS |
| 26 Jun, 2019 | Under contract | $189,900 | MRED MLS |
| — | Last price change | $194,900 | MRED MLS |
| 30 Apr, 2019 | Listed for sale | $194,900 | MRED MLS |
Room Specifics
Total Bedrooms: 2
Bedrooms Above Ground: 2
Bedrooms Below Ground: 0
Dimensions: —
Floor Type: Carpet
Full Bathrooms: 3
Bathroom Amenities: Separate Shower,Double Sink,Full Body Spray Shower,Soaking Tub
Bathroom in Basement: 0
Rooms: Loft
Basement Description: Slab
Other Specifics
| 2 | |
| Concrete Perimeter | |
| Asphalt | |
| Patio | |
| Common Grounds,Cul-De-Sac,Landscaped | |
| COMMON | |
| — | |
| Full | |
| Hardwood Floors, First Floor Laundry, Laundry Hook-Up in Unit, Walk-In Closet(s) | |
| Range, Microwave, Dishwasher, Refrigerator, Disposal, Stainless Steel Appliance(s) | |
| Not in DB | |
| — | |
| — | |
| Park | |
| — |
Tax History
| Year | Property Taxes |
|---|---|
| 2019 | $6,307 |
Contact Agent
Nearby Similar Homes
Contact Agent
Listing Provided By
Coldwell Banker Residential

