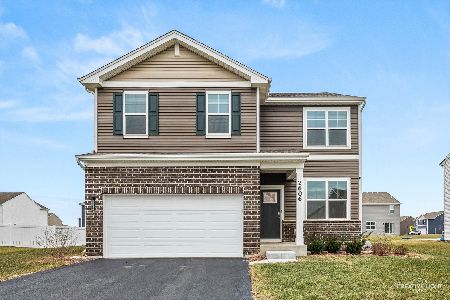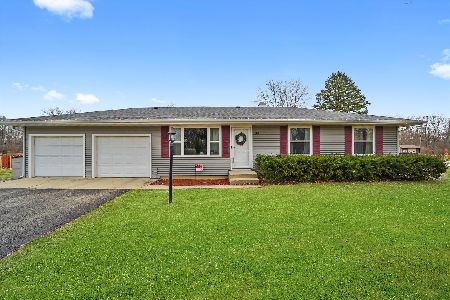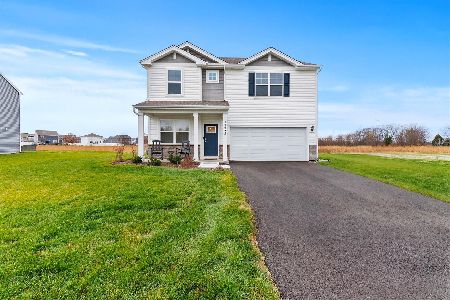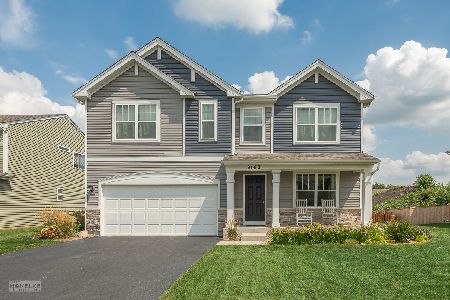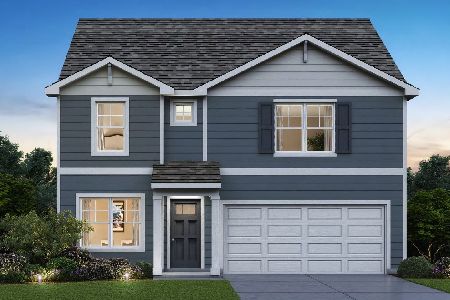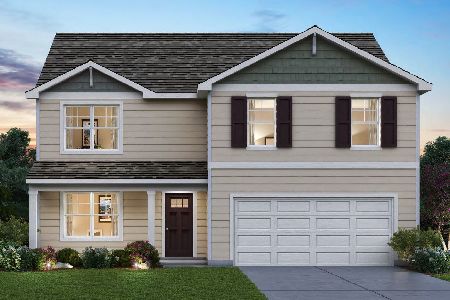3166 Matlock Drive, Yorkville, Illinois 60560
$260,090
|
Sold
|
|
| Status: | Closed |
| Sqft: | 2,008 |
| Cost/Sqft: | $129 |
| Beds: | 3 |
| Baths: | 3 |
| Year Built: | 2018 |
| Property Taxes: | $0 |
| Days On Market: | 2427 |
| Lot Size: | 0,00 |
Description
NEW CONSTRUCTION READY NOW! Captivating 2,008 sq ft home in Yorkville with 3 bedrooms, upstairs loft, 2.5 bathrooms, and basement! Impeccable Halsted home plan design boasts an open concept kitchen featuring abundant counter space, pantry, designer cabinets with crown molding, large island with additional storage space, and new stainless steel appliances! Immense master suite includes ceiling fan rough-in and spacious walk-in closet. Deluxe master bathroom with convenient double bowl vanity. Convenient second story laundry. Professionally landscaped home site at Grande Reserve, an amenity-rich clubhouse community- 3 pools, playground, snack bar, billiards room, and walking trails throughout! On-site Elementary. Some photos represent model home.
Property Specifics
| Single Family | |
| — | |
| — | |
| 2018 | |
| Full | |
| HALSTED | |
| No | |
| — |
| Kendall | |
| Grande Reserve | |
| 86 / Monthly | |
| Insurance,Clubhouse,Pool,Other | |
| Public | |
| Public Sewer | |
| 10415550 | |
| 0214254005 |
Nearby Schools
| NAME: | DISTRICT: | DISTANCE: | |
|---|---|---|---|
|
Grade School
Grande Reserve Elementary School |
115 | — | |
|
Middle School
Yorkville Middle School |
115 | Not in DB | |
|
High School
Yorkville High School |
115 | Not in DB | |
Property History
| DATE: | EVENT: | PRICE: | SOURCE: |
|---|---|---|---|
| 15 Nov, 2019 | Sold | $260,090 | MRED MLS |
| 6 Oct, 2019 | Under contract | $259,990 | MRED MLS |
| — | Last price change | $265,085 | MRED MLS |
| 13 Jun, 2019 | Listed for sale | $263,585 | MRED MLS |
Room Specifics
Total Bedrooms: 3
Bedrooms Above Ground: 3
Bedrooms Below Ground: 0
Dimensions: —
Floor Type: Carpet
Dimensions: —
Floor Type: Carpet
Full Bathrooms: 3
Bathroom Amenities: Double Sink
Bathroom in Basement: 0
Rooms: Loft,Breakfast Room
Basement Description: Unfinished
Other Specifics
| 2 | |
| Concrete Perimeter | |
| Asphalt | |
| — | |
| — | |
| 75 X 144 | |
| — | |
| Full | |
| Second Floor Laundry | |
| Range, Microwave, Dishwasher, Stainless Steel Appliance(s) | |
| Not in DB | |
| Clubhouse, Pool, Sidewalks | |
| — | |
| — | |
| — |
Tax History
| Year | Property Taxes |
|---|
Contact Agent
Nearby Similar Homes
Nearby Sold Comparables
Contact Agent
Listing Provided By
Daynae Gaudio

