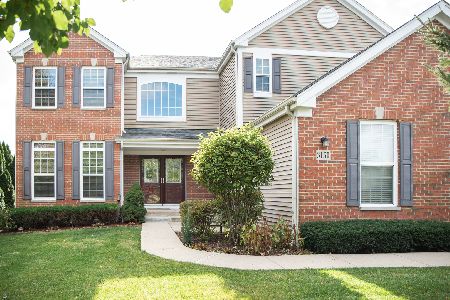3166 Moraine Drive, Aurora, Illinois 60506
$280,000
|
Sold
|
|
| Status: | Closed |
| Sqft: | 3,600 |
| Cost/Sqft: | $81 |
| Beds: | 4 |
| Baths: | 3 |
| Year Built: | 2006 |
| Property Taxes: | $10,354 |
| Days On Market: | 2441 |
| Lot Size: | 0,39 |
Description
Spacious home in a wonderful location waiting for you. Open concept living and dining room with columns. Kitchen with island and eating area overlooking back yard. Large family room with dramatic volume ceilings, floor to ceiling windows and fireplace. First floor office and laundry room. Upstairs there is a loft and a balcony that overlooks family room. Four generous sized bedrooms including master suite with two walk in closets, master bath with double vanity, separate shower and tub. Walk out basement is unfinished and has rough in for a bathroom. Beautiful nature views from your deck.
Property Specifics
| Single Family | |
| — | |
| Contemporary | |
| 2006 | |
| Full | |
| — | |
| No | |
| 0.39 |
| Kane | |
| Linden Estates | |
| 350 / Annual | |
| None | |
| Public | |
| Public Sewer | |
| 10392462 | |
| 1425102003 |
Nearby Schools
| NAME: | DISTRICT: | DISTANCE: | |
|---|---|---|---|
|
Grade School
Mcdole Elementary School |
302 | — | |
|
Middle School
Harter Middle School |
302 | Not in DB | |
|
High School
Kaneland High School |
302 | Not in DB | |
Property History
| DATE: | EVENT: | PRICE: | SOURCE: |
|---|---|---|---|
| 3 Feb, 2012 | Sold | $205,000 | MRED MLS |
| 12 Oct, 2011 | Under contract | $210,000 | MRED MLS |
| 3 Oct, 2011 | Listed for sale | $210,000 | MRED MLS |
| 3 Sep, 2019 | Sold | $280,000 | MRED MLS |
| 21 Jul, 2019 | Under contract | $292,900 | MRED MLS |
| — | Last price change | $299,900 | MRED MLS |
| 24 May, 2019 | Listed for sale | $314,900 | MRED MLS |
Room Specifics
Total Bedrooms: 4
Bedrooms Above Ground: 4
Bedrooms Below Ground: 0
Dimensions: —
Floor Type: Carpet
Dimensions: —
Floor Type: Carpet
Dimensions: —
Floor Type: Carpet
Full Bathrooms: 3
Bathroom Amenities: —
Bathroom in Basement: 0
Rooms: Den
Basement Description: Unfinished,Exterior Access,Bathroom Rough-In
Other Specifics
| 3 | |
| Concrete Perimeter | |
| Asphalt | |
| — | |
| — | |
| 129.5X129.62X85X77.67 | |
| — | |
| Full | |
| Vaulted/Cathedral Ceilings, Hardwood Floors, First Floor Laundry | |
| Range, Microwave, Dishwasher, Refrigerator, Disposal | |
| Not in DB | |
| — | |
| — | |
| — | |
| Gas Log |
Tax History
| Year | Property Taxes |
|---|---|
| 2012 | $10,655 |
| 2019 | $10,354 |
Contact Agent
Nearby Sold Comparables
Contact Agent
Listing Provided By
Century 21 Affiliated





