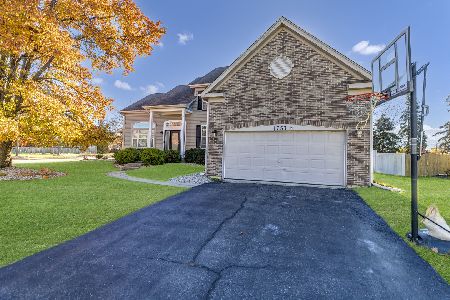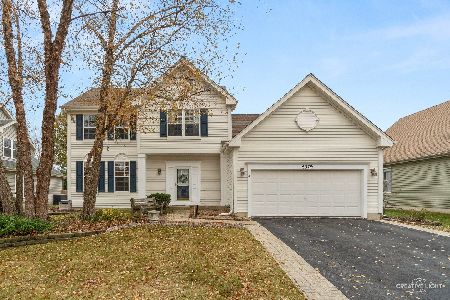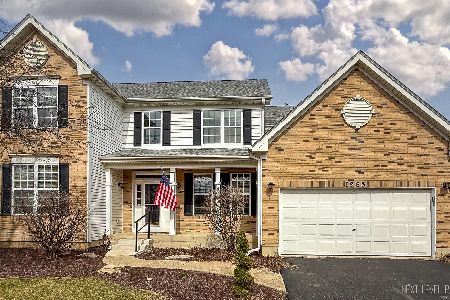3166 Savannah Drive, Aurora, Illinois 60502
$346,000
|
Sold
|
|
| Status: | Closed |
| Sqft: | 2,552 |
| Cost/Sqft: | $137 |
| Beds: | 4 |
| Baths: | 4 |
| Year Built: | 2000 |
| Property Taxes: | $9,076 |
| Days On Market: | 2671 |
| Lot Size: | 0,00 |
Description
Award Winning Batavia Schools! 3700 Finished Sq ft in affordable Savannah Subdivision. Big kitchen on your wish list? Your search is OVER! H-U-G-E kitchen has large center island, butler pantry all overlooking Family room w/gas start Fireplace. 1st floor Den/Office perfect for those of us who work from home. Formal Living Rm/Dining Rm. Master Suite has walk in closet plus luxury and modified master bath to include soaker tub. Double sinks in all 2nd floor bathrooms. Fully/professionally finished basement w/9ft ceilings, custom bar, recreation area, bath and plenty of storage space. *Theater Equipment not incld. The list of upgrades is long such as budget friendly-zoned HVAC. Chandelier w/Genie Lift. 6 Panel doors, custom staircase and more. The Unilock patio/yard is one of the prettiest in the entire subdivision. This is an original owner that has kept the home IMMACULATE! Nothing to do but MOVE IN! Bonus-Excellent location near I-88(minutes),shopping, restaurants and 3 train stations.
Property Specifics
| Single Family | |
| — | |
| Traditional | |
| 2000 | |
| Full | |
| HIGHLAND | |
| No | |
| — |
| Kane | |
| Savannah | |
| 150 / Annual | |
| Insurance,Other | |
| Public | |
| Public Sewer | |
| 10060646 | |
| 1236403007 |
Nearby Schools
| NAME: | DISTRICT: | DISTANCE: | |
|---|---|---|---|
|
Grade School
Louise White Elementary School |
101 | — | |
|
Middle School
Sam Rotolo Middle School Of Bat |
101 | Not in DB | |
|
High School
Batavia Sr High School |
101 | Not in DB | |
Property History
| DATE: | EVENT: | PRICE: | SOURCE: |
|---|---|---|---|
| 10 Dec, 2018 | Sold | $346,000 | MRED MLS |
| 4 Nov, 2018 | Under contract | $349,900 | MRED MLS |
| — | Last price change | $350,000 | MRED MLS |
| 1 Oct, 2018 | Listed for sale | $350,000 | MRED MLS |
Room Specifics
Total Bedrooms: 4
Bedrooms Above Ground: 4
Bedrooms Below Ground: 0
Dimensions: —
Floor Type: Carpet
Dimensions: —
Floor Type: Carpet
Dimensions: —
Floor Type: Carpet
Full Bathrooms: 4
Bathroom Amenities: Separate Shower,Double Sink,Soaking Tub
Bathroom in Basement: 1
Rooms: Breakfast Room,Office,Recreation Room,Theatre Room,Foyer
Basement Description: Finished
Other Specifics
| 2.5 | |
| Concrete Perimeter | |
| Asphalt | |
| Patio, Brick Paver Patio, Storms/Screens | |
| Landscaped | |
| 120 X 75 | |
| Unfinished | |
| Full | |
| Vaulted/Cathedral Ceilings, Hardwood Floors, First Floor Bedroom, First Floor Laundry | |
| Range, Microwave, Dishwasher, Washer, Dryer, Disposal | |
| Not in DB | |
| Sidewalks, Street Lights, Street Paved | |
| — | |
| — | |
| Gas Starter |
Tax History
| Year | Property Taxes |
|---|---|
| 2018 | $9,076 |
Contact Agent
Nearby Similar Homes
Nearby Sold Comparables
Contact Agent
Listing Provided By
Baird & Warner









