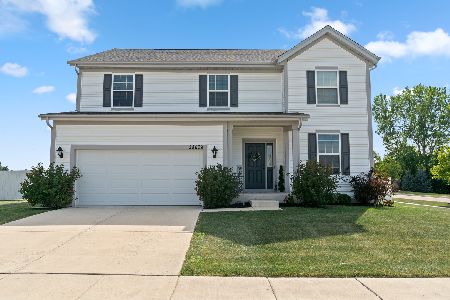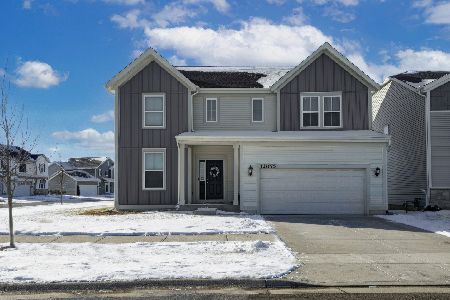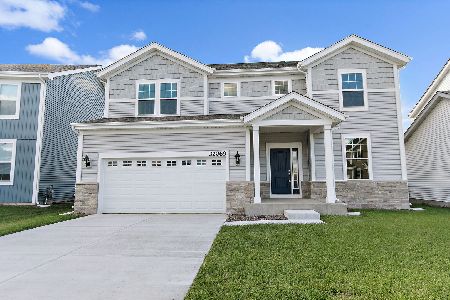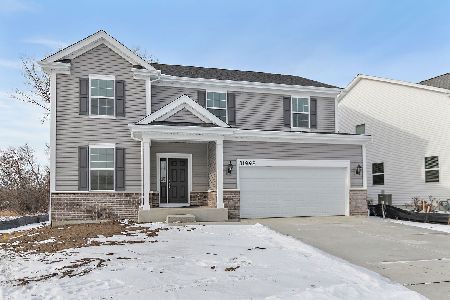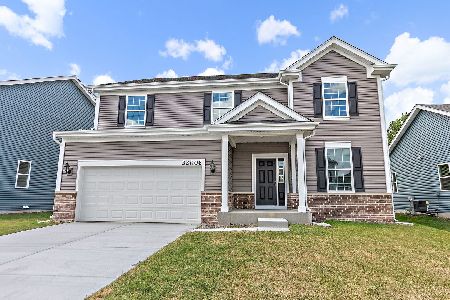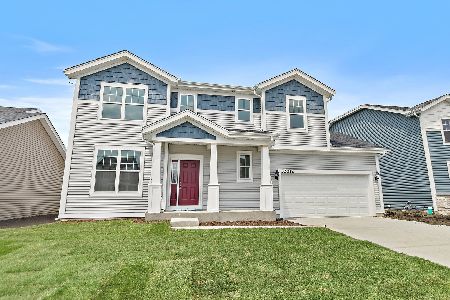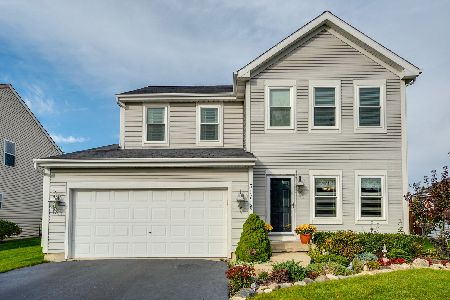31690 Jennifer Lane, Lakemoor, Illinois 60051
$255,000
|
Sold
|
|
| Status: | Closed |
| Sqft: | 2,667 |
| Cost/Sqft: | $97 |
| Beds: | 4 |
| Baths: | 3 |
| Year Built: | 2003 |
| Property Taxes: | $8,159 |
| Days On Market: | 2498 |
| Lot Size: | 0,18 |
Description
Beautiful home for sale in the rarely available Pines of Lakemoor subdivision! This spacious 2-story home boasts over 2600sqft, and features: 4 generously sized bedrooms - including a large master suite w/full bath and large his&her walk-in closets! Newly renovated bathrooms (gorgeous new tile, new toilets), freshly painted 2nd floor, newer carpet, stainless steel appliances, open concept kitchen that flows to eating area & family room, stunning custom plantation shutters, low e windows, inviting deck, fenced in backyard (2017), newer high efficiency furnace and A/C! Transferable warranty provided for furnace. Tons of closet space & storage throughout. Wauconda schools! A massive full basement is waiting for your creative ideas and finishing touches! Original owners took pride in this home and maintained it perfectly! This home is in close proximity to playgrounds, shopping, restaurants, and quick access to routes 120 & 12. Don't miss this opportunity, schedule your showing today!
Property Specifics
| Single Family | |
| — | |
| — | |
| 2003 | |
| Full | |
| PICASSO | |
| No | |
| 0.18 |
| Lake | |
| The Pines Of Lakemoor | |
| 40 / Monthly | |
| None | |
| Public | |
| Public Sewer | |
| 10319773 | |
| 09041140160000 |
Nearby Schools
| NAME: | DISTRICT: | DISTANCE: | |
|---|---|---|---|
|
Grade School
Robert Crown Elementary School |
118 | — | |
|
Middle School
Matthews Middle School |
118 | Not in DB | |
|
High School
Wauconda Comm High School |
118 | Not in DB | |
Property History
| DATE: | EVENT: | PRICE: | SOURCE: |
|---|---|---|---|
| 15 May, 2019 | Sold | $255,000 | MRED MLS |
| 5 Apr, 2019 | Under contract | $259,900 | MRED MLS |
| 25 Mar, 2019 | Listed for sale | $259,900 | MRED MLS |
Room Specifics
Total Bedrooms: 4
Bedrooms Above Ground: 4
Bedrooms Below Ground: 0
Dimensions: —
Floor Type: Carpet
Dimensions: —
Floor Type: Carpet
Dimensions: —
Floor Type: Carpet
Full Bathrooms: 3
Bathroom Amenities: Separate Shower,Double Sink
Bathroom in Basement: 0
Rooms: Deck,Eating Area
Basement Description: Unfinished
Other Specifics
| 2 | |
| Concrete Perimeter | |
| Asphalt | |
| Deck, Porch, Storms/Screens | |
| Fenced Yard,Park Adjacent | |
| 38X58X63X58 | |
| — | |
| Full | |
| Hardwood Floors, First Floor Laundry, Walk-In Closet(s) | |
| Range, Microwave, Dishwasher, Refrigerator, Washer, Dryer, Stainless Steel Appliance(s) | |
| Not in DB | |
| Sidewalks, Street Lights, Street Paved | |
| — | |
| — | |
| — |
Tax History
| Year | Property Taxes |
|---|---|
| 2019 | $8,159 |
Contact Agent
Nearby Similar Homes
Nearby Sold Comparables
Contact Agent
Listing Provided By
BGR Commercial

