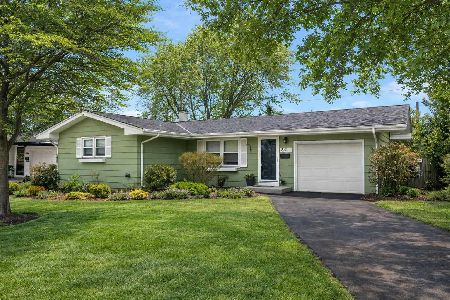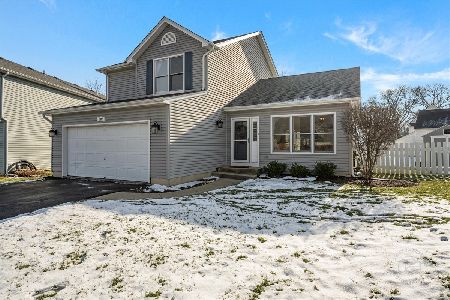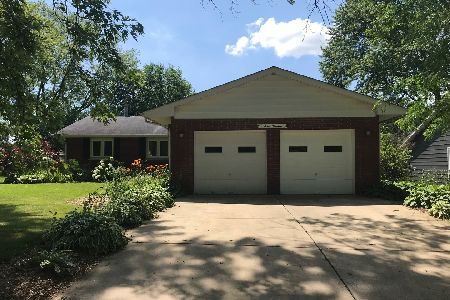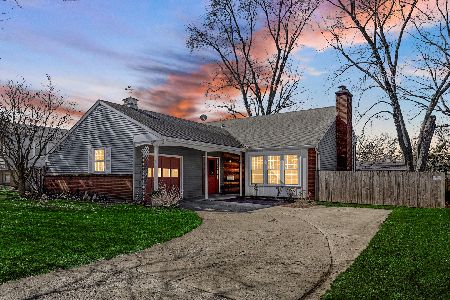317 14th Street, St Charles, Illinois 60174
$225,000
|
Sold
|
|
| Status: | Closed |
| Sqft: | 0 |
| Cost/Sqft: | — |
| Beds: | 3 |
| Baths: | 2 |
| Year Built: | 1960 |
| Property Taxes: | $6,629 |
| Days On Market: | 3178 |
| Lot Size: | 0,21 |
Description
Total perfection in this gorgeous 3 Bed 2 Bath home! Newly remodeled thru-out. Great floorplan features super spacious rooms. Big entry foyer w/ ceramic floor & guest closet. Formal LR w/ beautiful bay window overlooking private yard. Stunning new kitchen w/ upgraded cabinets, crown & SS appliances plus big breakfast room. Entire home features gleaming hrdwd floors. 1st floor den offers sliding doors to oversized deck. Spacious Master Bedroom w/ full wall closet! 2 add'l bedrooms nicely sized w/ big closets & ceiling fans w/ lights. Both bathrooms are beautifully remodeled. Finished English LL features great Family Room w/ lots of brand new windows & plush new upgraded carpeting. Exterior access to huge fenced yard w/ mature trees. Newer roof, windows & C/A. Aluminum sofits & facia for easy maintenance. The entire home is professionally painted w/ neutral colors, 6-panel wood doors & trim & designer lighting. Close town, shopping, parks & transportation. Great St Charles schools.
Property Specifics
| Single Family | |
| — | |
| Bi-Level | |
| 1960 | |
| Full,English | |
| — | |
| No | |
| 0.21 |
| Kane | |
| — | |
| 0 / Not Applicable | |
| None | |
| Public | |
| Public Sewer | |
| 09634592 | |
| 0933130010 |
Nearby Schools
| NAME: | DISTRICT: | DISTANCE: | |
|---|---|---|---|
|
Grade School
Richmond Elementary School |
303 | — | |
|
Middle School
Thompson Middle School |
303 | Not in DB | |
|
High School
St Charles East High School |
303 | Not in DB | |
Property History
| DATE: | EVENT: | PRICE: | SOURCE: |
|---|---|---|---|
| 23 Mar, 2018 | Sold | $225,000 | MRED MLS |
| 2 Feb, 2018 | Under contract | $249,900 | MRED MLS |
| 22 May, 2017 | Listed for sale | $249,900 | MRED MLS |
Room Specifics
Total Bedrooms: 3
Bedrooms Above Ground: 3
Bedrooms Below Ground: 0
Dimensions: —
Floor Type: Hardwood
Dimensions: —
Floor Type: Hardwood
Full Bathrooms: 2
Bathroom Amenities: —
Bathroom in Basement: 1
Rooms: Foyer,Deck,Office
Basement Description: Finished,Exterior Access
Other Specifics
| 1 | |
| Concrete Perimeter | |
| Concrete | |
| Deck, Dog Run, Storms/Screens | |
| Fenced Yard,Landscaped | |
| 70X133 | |
| — | |
| None | |
| Hardwood Floors | |
| Range, Dishwasher, Refrigerator, Washer, Dryer, Disposal, Stainless Steel Appliance(s) | |
| Not in DB | |
| Curbs, Street Paved | |
| — | |
| — | |
| — |
Tax History
| Year | Property Taxes |
|---|---|
| 2018 | $6,629 |
Contact Agent
Nearby Similar Homes
Nearby Sold Comparables
Contact Agent
Listing Provided By
Coldwell Banker Residential Brokerage








