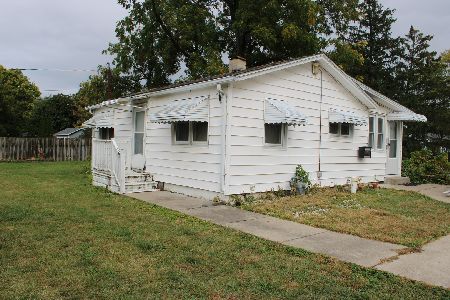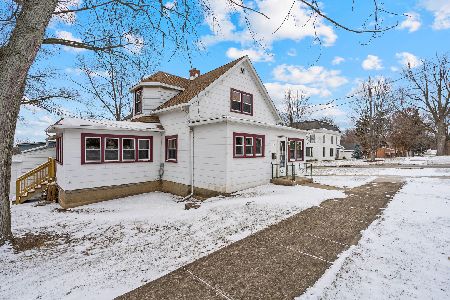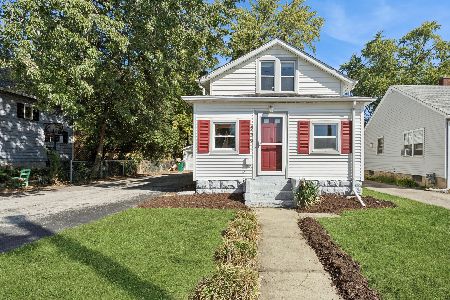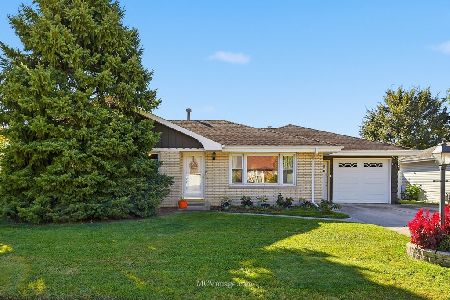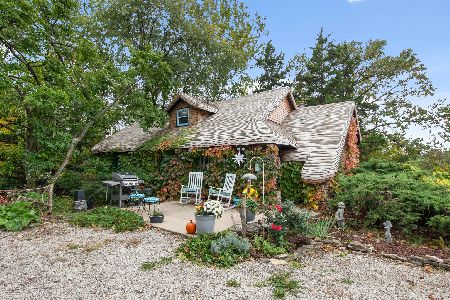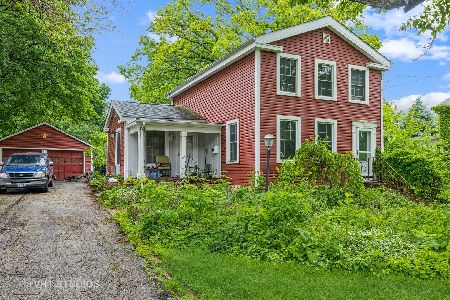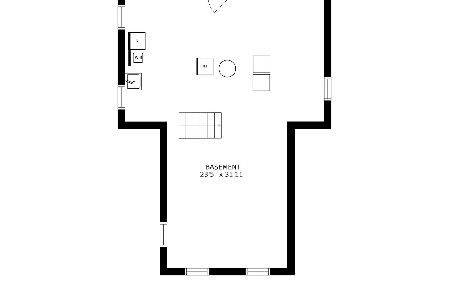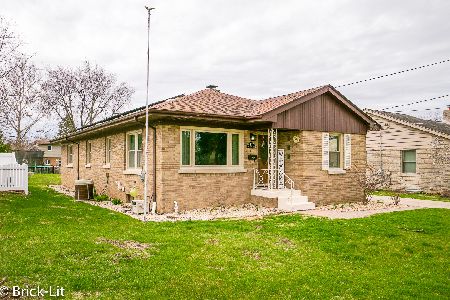317 3rd Street, Lockport, Illinois 60441
$227,500
|
Sold
|
|
| Status: | Closed |
| Sqft: | 1,809 |
| Cost/Sqft: | $133 |
| Beds: | 3 |
| Baths: | 3 |
| Year Built: | 1965 |
| Property Taxes: | $4,858 |
| Days On Market: | 2335 |
| Lot Size: | 0,22 |
Description
Great Space in this Approximately 2412 Sqrft Split Level with the potential of additional 4th bedroom & 3 full bathrooms. Open flowing main level with big living room and dining room and a large kitchen loaded with plenty of cabinets. 3 full sized bedrooms upstairs with a full bath. Walk out lower level from the family room to a 2-tier concrete patio in the huge deep park like full privacy fenced rear yard and an over sized shed. Grand size recreation room in sub-basement with a large bedroom and a full bath, utility room and additional storage. Large laundry room. Hardwood Floors, Wood Burning Fireplace. 1 Yr HMS Home Warranty. Brick & Aluminum Siding exterior. Attached finished 2.5 Car Garage. Extra deep driveway holds up to 8 vehicles. All located in the highly desired Milne/Kelvin Grove School District #91. Quite possibly the best value on the market currently. Most All furniture, finishings and the Big Screen TV in Family Room can be left in the home.
Property Specifics
| Single Family | |
| — | |
| Quad Level | |
| 1965 | |
| Partial,Walkout | |
| QUAD LEVEL | |
| No | |
| 0.22 |
| Will | |
| — | |
| — / Not Applicable | |
| None | |
| Public | |
| Public Sewer | |
| 10501871 | |
| 1104232160070000 |
Nearby Schools
| NAME: | DISTRICT: | DISTANCE: | |
|---|---|---|---|
|
Grade School
Milne Grove Elementary School |
91 | — | |
|
Middle School
Kelvin Grove Elementary School |
91 | Not in DB | |
|
High School
Lockport Township High School |
205 | Not in DB | |
Property History
| DATE: | EVENT: | PRICE: | SOURCE: |
|---|---|---|---|
| 19 Jun, 2020 | Sold | $227,500 | MRED MLS |
| 11 May, 2020 | Under contract | $239,900 | MRED MLS |
| — | Last price change | $249,900 | MRED MLS |
| 28 Aug, 2019 | Listed for sale | $259,900 | MRED MLS |
Room Specifics
Total Bedrooms: 3
Bedrooms Above Ground: 3
Bedrooms Below Ground: 0
Dimensions: —
Floor Type: Hardwood
Dimensions: —
Floor Type: Hardwood
Full Bathrooms: 3
Bathroom Amenities: —
Bathroom in Basement: 0
Rooms: Bonus Room,Recreation Room,Bonus Room
Basement Description: Finished,Sub-Basement,Exterior Access
Other Specifics
| 2.5 | |
| Concrete Perimeter | |
| Concrete | |
| Patio, Storms/Screens | |
| Fenced Yard,Mature Trees | |
| 62X161 | |
| Unfinished | |
| None | |
| Hardwood Floors | |
| Range, Microwave, Dishwasher, Refrigerator, Washer, Dryer, Disposal | |
| Not in DB | |
| Curbs, Street Lights, Street Paved | |
| — | |
| — | |
| Wood Burning |
Tax History
| Year | Property Taxes |
|---|---|
| 2020 | $4,858 |
Contact Agent
Nearby Similar Homes
Nearby Sold Comparables
Contact Agent
Listing Provided By
Coldwell Banker The Real Estate Group

