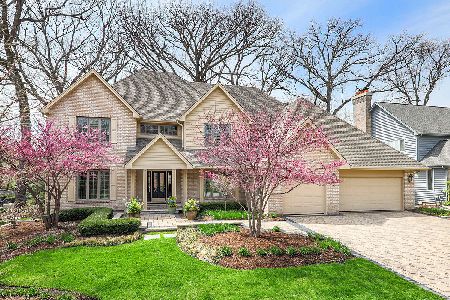317 Apple River Drive, Naperville, Illinois 60565
$475,000
|
Sold
|
|
| Status: | Closed |
| Sqft: | 3,649 |
| Cost/Sqft: | $135 |
| Beds: | 4 |
| Baths: | 3 |
| Year Built: | 1988 |
| Property Taxes: | $14,819 |
| Days On Market: | 3041 |
| Lot Size: | 0,45 |
Description
Custom built 4 bedroom, 3 full bath home (brick on 3 sides) in Royce Woods subdivision, on beautiful wooded lot (almost 1/2 acre). Updated kitchen w/ white cabinets, granite counter tops, island w/ cooktop, SS appliances, huge walk-in pantry, wet bar & open to eating area, sunroom & family room. Sunroom has windows on 3 sides, 2 skylights & access to wrap-around deck & fully fenced back yard. 2-story family room w/ wood burning fireplace. 1st floor laundry room w/utility sink & cabinets. 2nd floor has 3 large bedrooms including master suite with tray ceiling, walk-in closet, bathroom w/ jetted tub, separate shower & skylight. Loft over family room is connected to master bedroom. 4th bedroom & 3rd full bath on 1st floor. Over 2,000 sq.ft. of un-finished basement for you to create your own additional living space. Hardwood floors, solid 6 panel doors, casement windows & crown molding. Dual Zone HVAC system. District 203 schools. Walk to River Woods Elementary School & Dupage River Park .
Property Specifics
| Single Family | |
| — | |
| — | |
| 1988 | |
| Full | |
| — | |
| No | |
| 0.45 |
| Will | |
| Royce Woods | |
| 0 / Not Applicable | |
| None | |
| Lake Michigan,Public | |
| Public Sewer | |
| 09790867 | |
| 1202053060010000 |
Nearby Schools
| NAME: | DISTRICT: | DISTANCE: | |
|---|---|---|---|
|
Grade School
River Woods Elementary School |
203 | — | |
|
Middle School
Madison Junior High School |
203 | Not in DB | |
|
High School
Naperville Central High School |
203 | Not in DB | |
Property History
| DATE: | EVENT: | PRICE: | SOURCE: |
|---|---|---|---|
| 12 Apr, 2018 | Sold | $475,000 | MRED MLS |
| 26 Feb, 2018 | Under contract | $492,500 | MRED MLS |
| — | Last price change | $495,000 | MRED MLS |
| 31 Oct, 2017 | Listed for sale | $499,999 | MRED MLS |
Room Specifics
Total Bedrooms: 4
Bedrooms Above Ground: 4
Bedrooms Below Ground: 0
Dimensions: —
Floor Type: Carpet
Dimensions: —
Floor Type: Carpet
Dimensions: —
Floor Type: Hardwood
Full Bathrooms: 3
Bathroom Amenities: Whirlpool,Separate Shower,Double Sink
Bathroom in Basement: 0
Rooms: Loft,Foyer,Sun Room
Basement Description: Unfinished
Other Specifics
| 2 | |
| Concrete Perimeter | |
| Concrete | |
| Deck, Storms/Screens | |
| Corner Lot,Fenced Yard | |
| 101X103X59X148X153 | |
| Unfinished | |
| Full | |
| Vaulted/Cathedral Ceilings, Skylight(s), Hardwood Floors, First Floor Bedroom, First Floor Laundry, First Floor Full Bath | |
| Double Oven, Range, Dishwasher, Refrigerator, Washer, Dryer, Disposal, Stainless Steel Appliance(s) | |
| Not in DB | |
| Park, Curbs, Sidewalks, Street Lights, Street Paved | |
| — | |
| — | |
| Wood Burning |
Tax History
| Year | Property Taxes |
|---|---|
| 2018 | $14,819 |
Contact Agent
Nearby Similar Homes
Nearby Sold Comparables
Contact Agent
Listing Provided By
Baird & Warner








