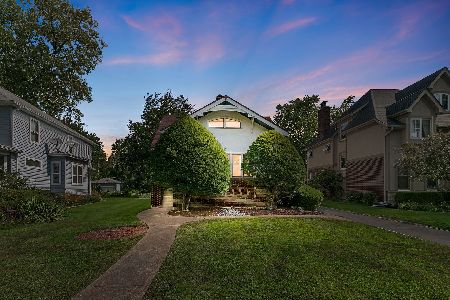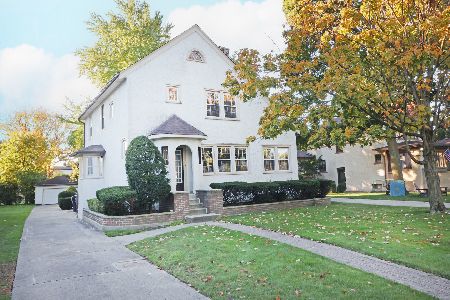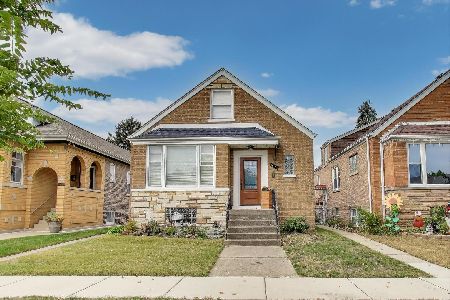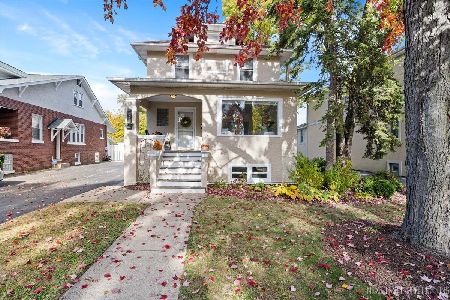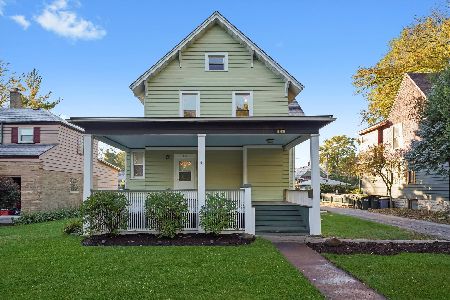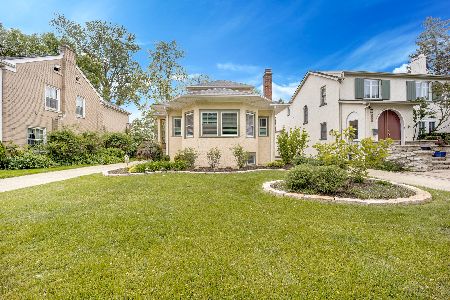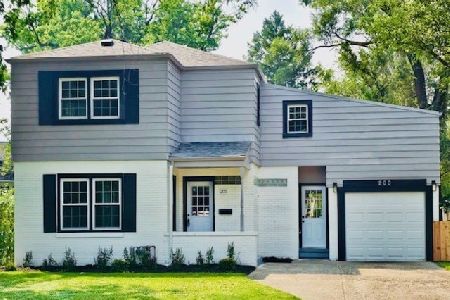317 Blackhawk Road, Riverside, Illinois 60546
$555,000
|
Sold
|
|
| Status: | Closed |
| Sqft: | 2,118 |
| Cost/Sqft: | $260 |
| Beds: | 4 |
| Baths: | 2 |
| Year Built: | 1941 |
| Property Taxes: | $13,447 |
| Days On Market: | 183 |
| Lot Size: | 0,00 |
Description
Welcome to this timeless solid brick home in the heart of historic Riverside, where classic charm meets modern potential. The main level boasts a formal living room, an elegant dining room ideal for entertaining, a kitchen with a cozy breakfast nook, a flexible family room or office space, and a convenient half bath. Upstairs, discover four generously sized bedrooms, including a primary suite with a walk-in closet, a full hallway bathroom, and the potential to add a second bath. Three of the four bedrooms have hardwood floors. The finished basement offers additional living space with a family room, laundry area, workshop, and abundant storage. Outside, enjoy a partially fenced private yard, a two-car garage, and a concrete side driveway. Situated on a picturesque street with a convenient location to the Harlem Avenue Metra station, Harrington Park, and downtown Riverside, this home is being sold "as is" and awaits your personal touch to make it truly your own.
Property Specifics
| Single Family | |
| — | |
| — | |
| 1941 | |
| — | |
| — | |
| No | |
| — |
| Cook | |
| — | |
| — / Not Applicable | |
| — | |
| — | |
| — | |
| 12366190 | |
| 15364080200000 |
Nearby Schools
| NAME: | DISTRICT: | DISTANCE: | |
|---|---|---|---|
|
Middle School
L J Hauser Junior High School |
96 | Not in DB | |
|
High School
Riverside Brookfield Twp Senior |
208 | Not in DB | |
Property History
| DATE: | EVENT: | PRICE: | SOURCE: |
|---|---|---|---|
| 15 Jul, 2025 | Sold | $555,000 | MRED MLS |
| 27 May, 2025 | Under contract | $550,000 | MRED MLS |
| 22 May, 2025 | Listed for sale | $550,000 | MRED MLS |
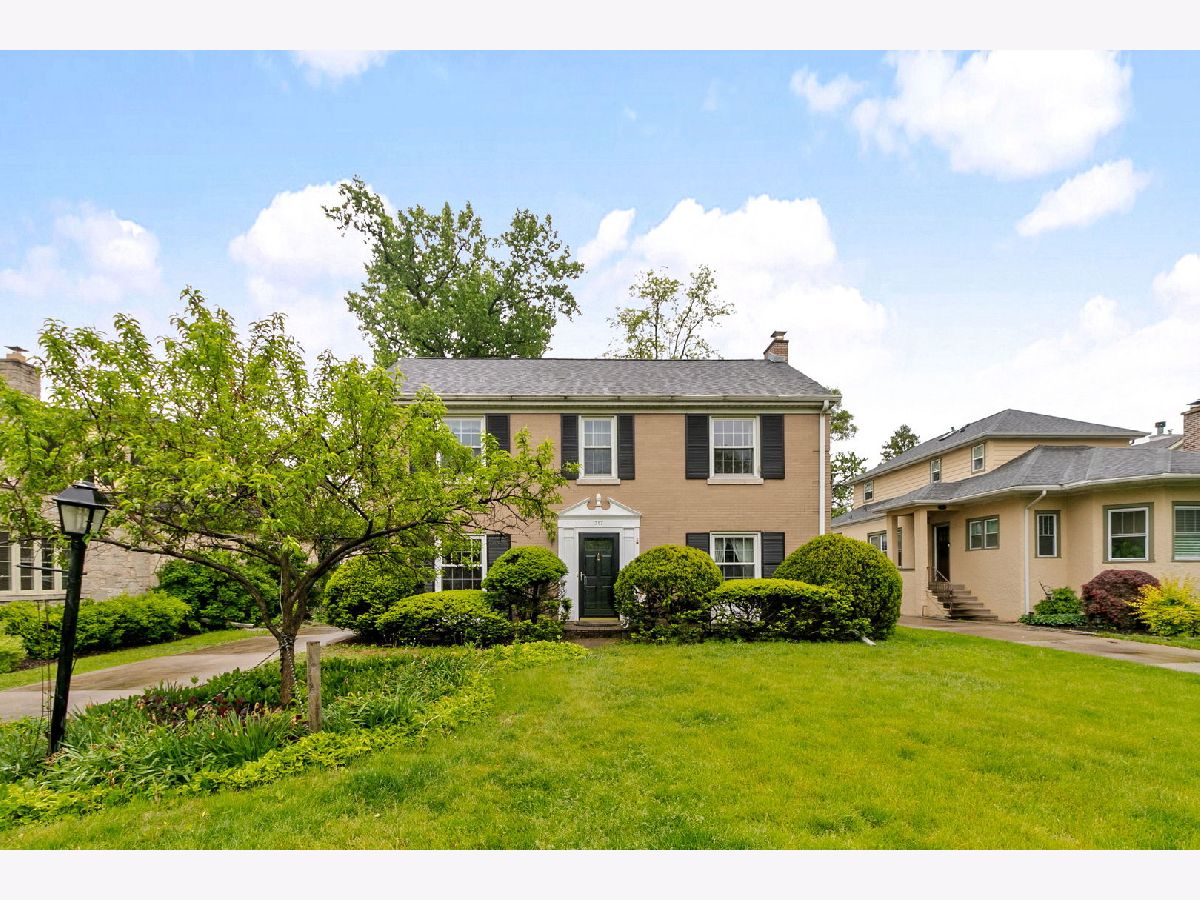











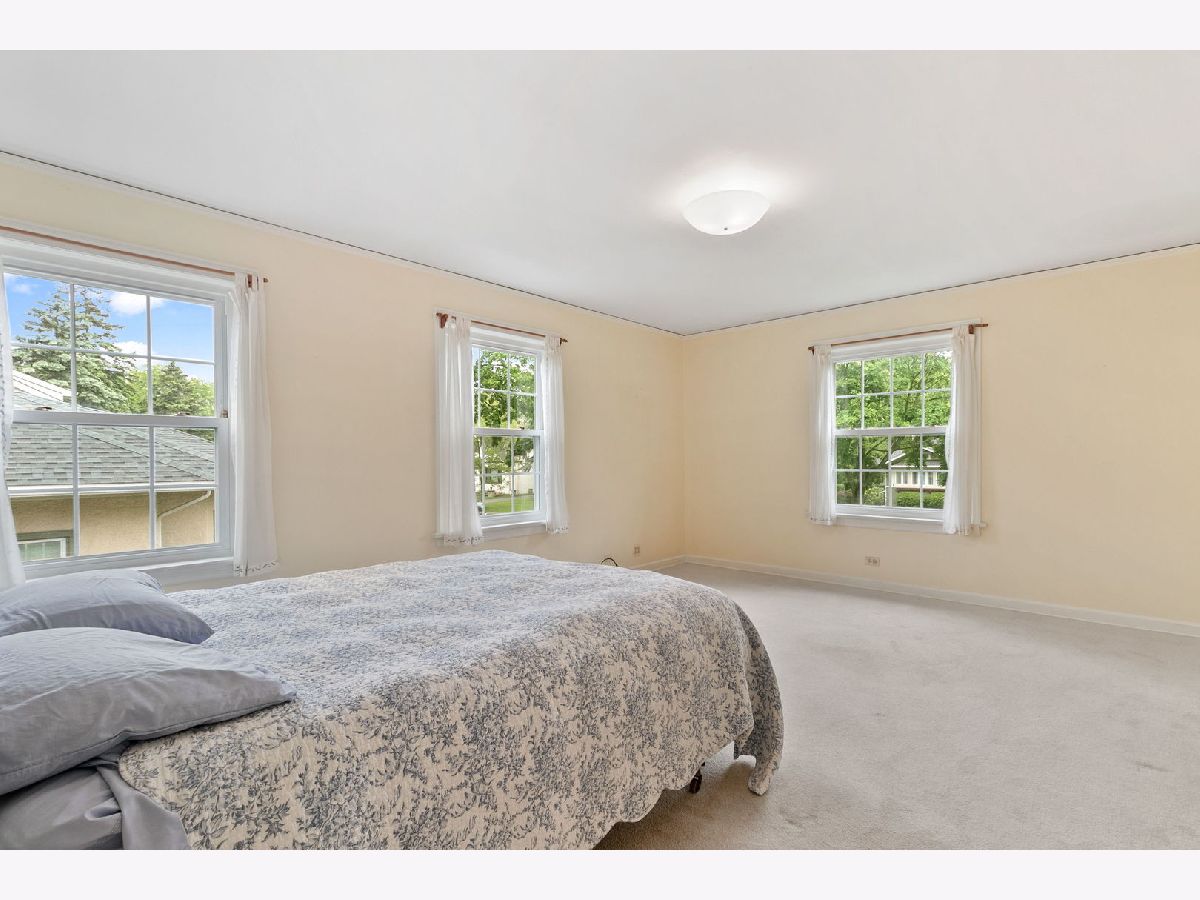











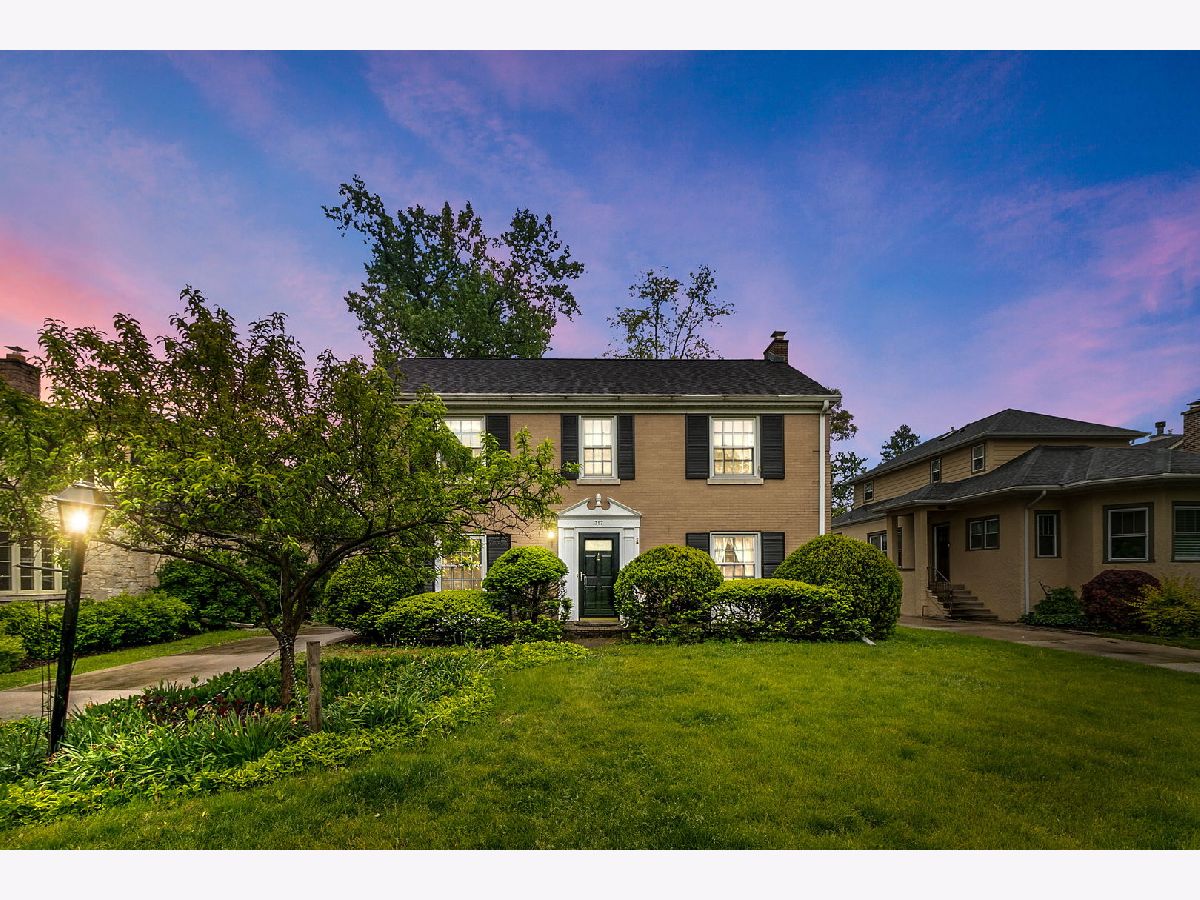






Room Specifics
Total Bedrooms: 4
Bedrooms Above Ground: 4
Bedrooms Below Ground: 0
Dimensions: —
Floor Type: —
Dimensions: —
Floor Type: —
Dimensions: —
Floor Type: —
Full Bathrooms: 2
Bathroom Amenities: —
Bathroom in Basement: 0
Rooms: —
Basement Description: —
Other Specifics
| 2 | |
| — | |
| — | |
| — | |
| — | |
| 50 X 165 X 50 X 147.4 | |
| Interior Stair | |
| — | |
| — | |
| — | |
| Not in DB | |
| — | |
| — | |
| — | |
| — |
Tax History
| Year | Property Taxes |
|---|---|
| 2025 | $13,447 |
Contact Agent
Nearby Similar Homes
Nearby Sold Comparables
Contact Agent
Listing Provided By
Coldwell Banker Realty

