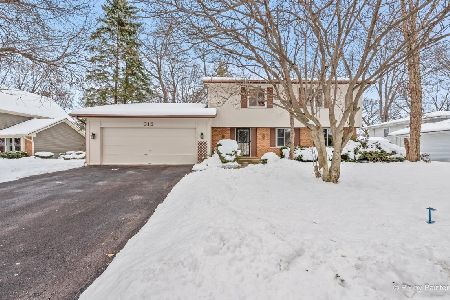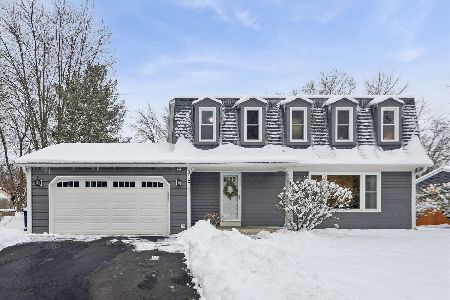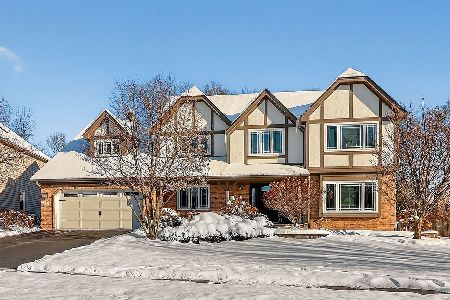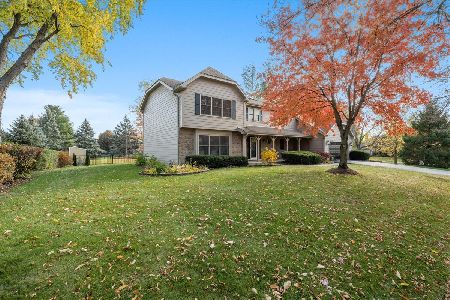317 Carriage Hill Road, Naperville, Illinois 60565
$412,600
|
Sold
|
|
| Status: | Closed |
| Sqft: | 2,237 |
| Cost/Sqft: | $179 |
| Beds: | 4 |
| Baths: | 4 |
| Year Built: | 1975 |
| Property Taxes: | $8,443 |
| Days On Market: | 2812 |
| Lot Size: | 0,23 |
Description
Impressive two story home in Naper Carriage Hill backs to open area. Open floor plan boasts gleaming hardwood floors throughout most of the 1st floor. Kitchen w/granite counter tops, tile backsplash, stainless steel appliances & eating area w/vaulted ceiling & skylights. Family room w/brick fireplace & great views to backyard. Formal living & dining rooms. Good sized bedrooms incl master suite w/full bath & walk-in closet. Full, finished basement w/rec room, wet bar, 5th bedroom, full bath & plenty of storage. Granite counter tops in hall & half bathrooms. Loads of custom trim & oversized millwork. White trim & 6 panel doors. Newer roof & Anderson windows. Inviting front porch w/paver walkway. Large, private backyard w/deck + patio/firepit area & mature landscaping/trees. No rear neighbors! District 203 schools w/NCHS. Great location, minutes to downtown Naperville, walking distance to PACE bus stop, private swim/tennis club, Scott Elementary School & public library.
Property Specifics
| Single Family | |
| — | |
| Traditional | |
| 1975 | |
| Full | |
| — | |
| No | |
| 0.23 |
| Du Page | |
| Naper Carriage Hill | |
| 0 / Not Applicable | |
| None | |
| Lake Michigan | |
| Public Sewer | |
| 09905818 | |
| 0832301019 |
Nearby Schools
| NAME: | DISTRICT: | DISTANCE: | |
|---|---|---|---|
|
Grade School
Scott Elementary School |
203 | — | |
|
Middle School
Madison Junior High School |
203 | Not in DB | |
|
High School
Naperville Central High School |
203 | Not in DB | |
Property History
| DATE: | EVENT: | PRICE: | SOURCE: |
|---|---|---|---|
| 18 May, 2018 | Sold | $412,600 | MRED MLS |
| 10 Apr, 2018 | Under contract | $400,000 | MRED MLS |
| 5 Apr, 2018 | Listed for sale | $400,000 | MRED MLS |
Room Specifics
Total Bedrooms: 5
Bedrooms Above Ground: 4
Bedrooms Below Ground: 1
Dimensions: —
Floor Type: Carpet
Dimensions: —
Floor Type: Carpet
Dimensions: —
Floor Type: Carpet
Dimensions: —
Floor Type: —
Full Bathrooms: 4
Bathroom Amenities: —
Bathroom in Basement: 1
Rooms: Bedroom 5,Eating Area,Recreation Room,Foyer
Basement Description: Finished
Other Specifics
| 2 | |
| Concrete Perimeter | |
| Asphalt | |
| Deck, Patio, Porch | |
| Landscaped | |
| 67X140X79X136 | |
| Full | |
| Full | |
| Bar-Wet, Hardwood Floors | |
| Range, Microwave, Dishwasher, Refrigerator, Bar Fridge, Washer, Dryer, Disposal, Stainless Steel Appliance(s) | |
| Not in DB | |
| Pool, Tennis Courts, Sidewalks, Street Lights, Street Paved | |
| — | |
| — | |
| Wood Burning |
Tax History
| Year | Property Taxes |
|---|---|
| 2018 | $8,443 |
Contact Agent
Nearby Similar Homes
Nearby Sold Comparables
Contact Agent
Listing Provided By
Baird & Warner











