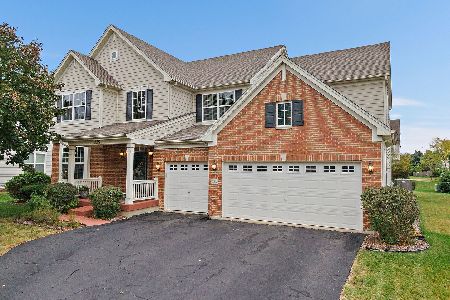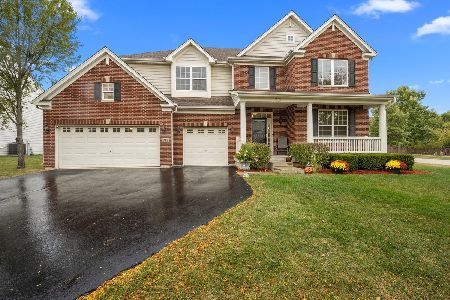317 Comstock Drive, Elgin, Illinois 60124
$329,900
|
Sold
|
|
| Status: | Closed |
| Sqft: | 2,653 |
| Cost/Sqft: | $124 |
| Beds: | 4 |
| Baths: | 4 |
| Year Built: | 2007 |
| Property Taxes: | $8,041 |
| Days On Market: | 3558 |
| Lot Size: | 0,00 |
Description
Beautiful home in D301 incl. full finished basement with xtra bed, full bath, bar and rec room + plenty of storage. Spacious gourmet kitchen featuring granite counters, under cabinet lighting, island with pendant lighting, crown molding, backsplash, open floorplan to family room. Family room featuring a fireplace, ceiling fan & decorative crown molding above windows. First floor office detailed with French door entry, first floor laundry with cabinets. 2nd floor includes 4 bedrooms all with ceiling fans, and a spacious loft. Master suite features vaulted ceiling, plant shelf, direct access to master bath with double bowl vanity, separate shower and soaker tub plus a large walk in closet. The backyard is an entertainer's dream-new oversized deck including a pergola, fan, gas hookup 4 grill, lighting. Deck leads to the lower level stamped concrete patio perfect for a late night fire. Fully fenced corner lot incl the playset. Details galore w/decorative rails, wainscoting & can lighting
Property Specifics
| Single Family | |
| — | |
| Traditional | |
| 2007 | |
| Full | |
| HUNTINGTON | |
| No | |
| — |
| Kane | |
| Shadow Hill | |
| 35 / Monthly | |
| Insurance | |
| Public | |
| Public Sewer | |
| 09168963 | |
| 0524426009 |
Nearby Schools
| NAME: | DISTRICT: | DISTANCE: | |
|---|---|---|---|
|
Grade School
Prairie View Grade School |
301 | — | |
|
Middle School
Prairie Knolls Middle School |
301 | Not in DB | |
|
High School
Central High School |
301 | Not in DB | |
Property History
| DATE: | EVENT: | PRICE: | SOURCE: |
|---|---|---|---|
| 27 Jul, 2007 | Sold | $371,989 | MRED MLS |
| 21 Mar, 2007 | Under contract | $339,990 | MRED MLS |
| 21 Mar, 2007 | Listed for sale | $339,990 | MRED MLS |
| 29 Sep, 2011 | Sold | $240,000 | MRED MLS |
| 21 Apr, 2011 | Under contract | $287,500 | MRED MLS |
| 15 Mar, 2011 | Listed for sale | $287,500 | MRED MLS |
| 11 May, 2016 | Sold | $329,900 | MRED MLS |
| 21 Mar, 2016 | Under contract | $329,900 | MRED MLS |
| 17 Mar, 2016 | Listed for sale | $329,900 | MRED MLS |
Room Specifics
Total Bedrooms: 5
Bedrooms Above Ground: 4
Bedrooms Below Ground: 1
Dimensions: —
Floor Type: Carpet
Dimensions: —
Floor Type: Carpet
Dimensions: —
Floor Type: Carpet
Dimensions: —
Floor Type: —
Full Bathrooms: 4
Bathroom Amenities: Separate Shower,Double Sink
Bathroom in Basement: 1
Rooms: Bedroom 5,Den,Eating Area,Game Room,Loft,Play Room,Recreation Room,Storage
Basement Description: Finished
Other Specifics
| 2 | |
| Concrete Perimeter | |
| Asphalt | |
| Deck | |
| Corner Lot,Fenced Yard | |
| 85X125 | |
| Unfinished | |
| Full | |
| Vaulted/Cathedral Ceilings, Wood Laminate Floors, First Floor Laundry | |
| Range, Dishwasher, Refrigerator, Bar Fridge, Washer, Dryer, Disposal | |
| Not in DB | |
| Sidewalks, Street Lights, Street Paved | |
| — | |
| — | |
| Wood Burning, Gas Starter |
Tax History
| Year | Property Taxes |
|---|---|
| 2011 | $9,679 |
| 2016 | $8,041 |
Contact Agent
Nearby Similar Homes
Nearby Sold Comparables
Contact Agent
Listing Provided By
Kozar Real Estate Group





