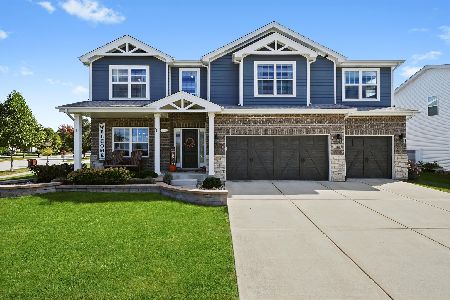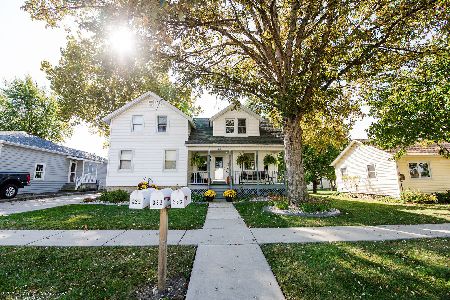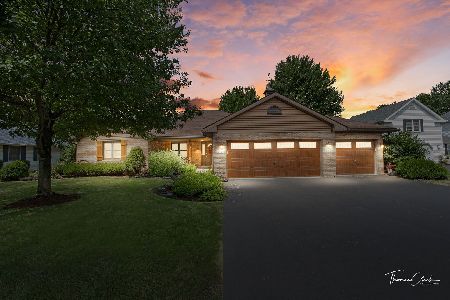317 Delft Court, Peotone, Illinois 60468
$340,000
|
Sold
|
|
| Status: | Closed |
| Sqft: | 3,500 |
| Cost/Sqft: | $100 |
| Beds: | 5 |
| Baths: | 5 |
| Year Built: | 2005 |
| Property Taxes: | $8,597 |
| Days On Market: | 2003 |
| Lot Size: | 0,75 |
Description
Welcome Home!! This Beautiful 2 story brick home is sitting on 3/4 acres! This home is big with a huge yard! 6 bedroom and 5 bathroom. The foyer is 2 story with plenty of natural light. The living room and formal dining are warm and inviting. The kitchen has all stainless steel appliances with a double oven and side by side fridge and freezer. Lots a space with an Island also an eating area for an additional table. The family room has an awesome low maintenance fireplace. The kitchen and family room are open and flows nice into the large patio and huge yard. At the back of the house is a covered patio. The first floor also has a private office with double French glass doors. The laundry room is also on the main level. The open staircase leading to the basement is a great feature. It ties in the finished basement so it feels like the rest of the house. There is a room that could be a 6th bedroom or craft room, an exercise room, 2nd family room, a wet bar, another bathroom and a huge storage room. The 2nd floor is where all of the bedrooms are. 5 of them in total on this level. The master bedroom is located at the end of the hallway. It's a big room! A king size bed will fit in here no problem. The private master bath with Jacuzzi tub and separate shower also with double vanity and huge walking closet compliment this space. 4 additional rooms on this level are a nice size. Every room is attached to a bathroom. 2 jack and Jill baths connect these rooms. The 4th room is huge. It could be a game room or possible 3 family room. Attached is a three car garage with large flat driveway. Perfect for playing basketball. Great schools and close to Interstate 57! This home has something for everyone. Come take a look. You will not be disappointed.
Property Specifics
| Single Family | |
| — | |
| — | |
| 2005 | |
| Full | |
| — | |
| No | |
| 0.75 |
| Will | |
| — | |
| — / Not Applicable | |
| None | |
| Public | |
| Public Sewer | |
| 10723400 | |
| 1720243110050000 |
Property History
| DATE: | EVENT: | PRICE: | SOURCE: |
|---|---|---|---|
| 5 Dec, 2013 | Sold | $275,000 | MRED MLS |
| 30 Oct, 2013 | Under contract | $289,900 | MRED MLS |
| 23 Sep, 2013 | Listed for sale | $289,900 | MRED MLS |
| 10 Jul, 2020 | Sold | $340,000 | MRED MLS |
| 8 Jun, 2020 | Under contract | $349,000 | MRED MLS |
| 22 May, 2020 | Listed for sale | $349,000 | MRED MLS |
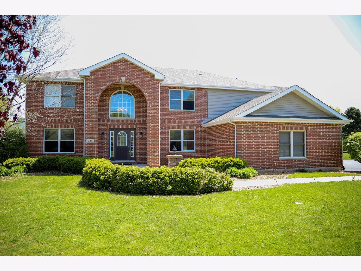
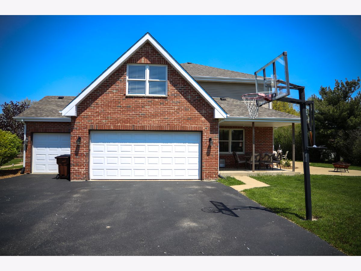
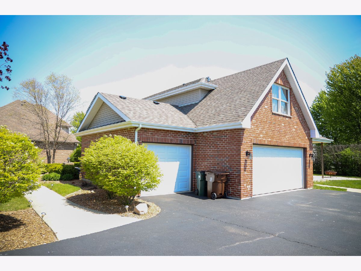
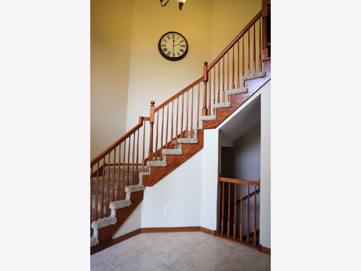
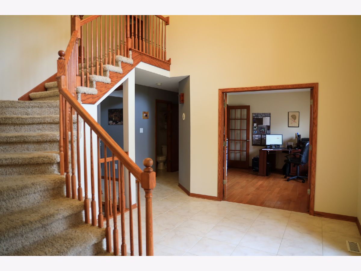
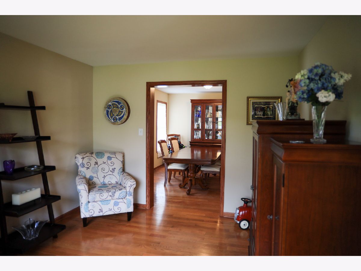
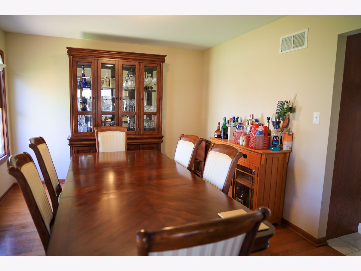
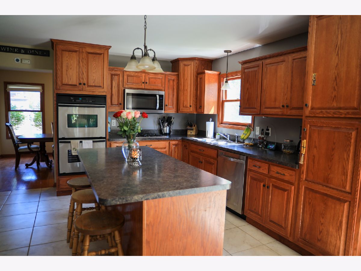
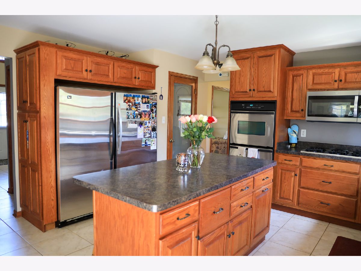
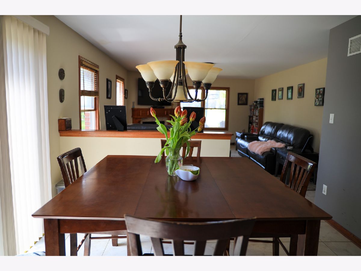
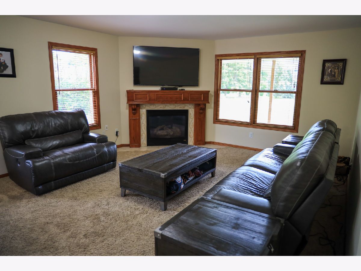
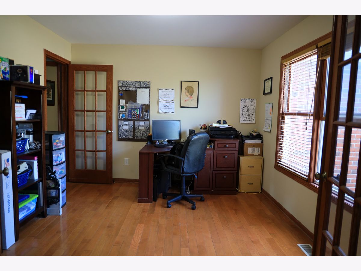
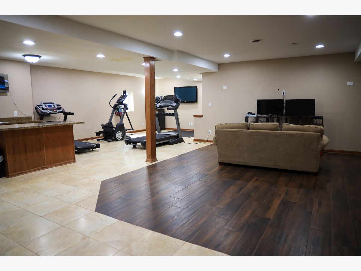
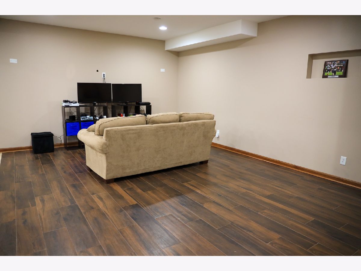
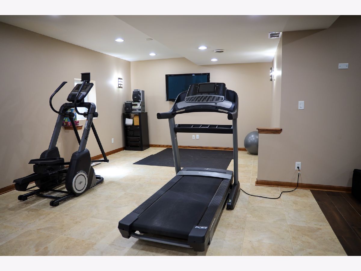
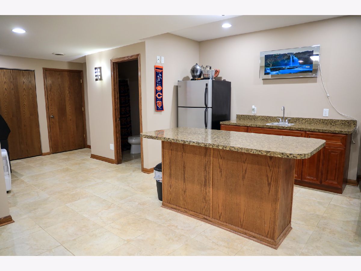
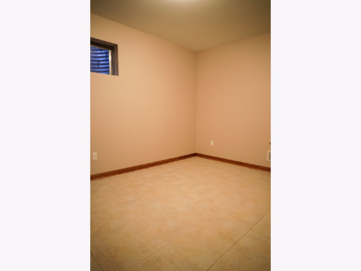
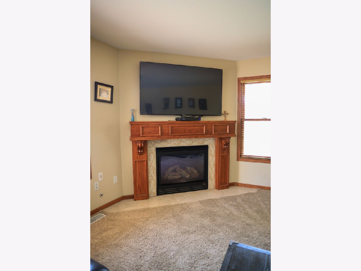
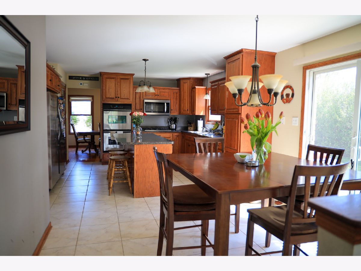
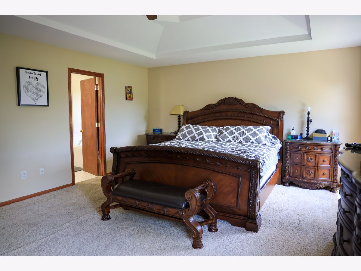
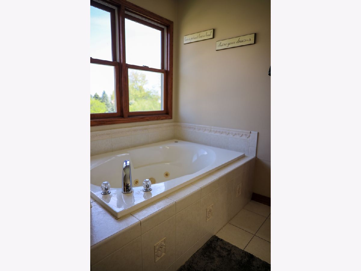
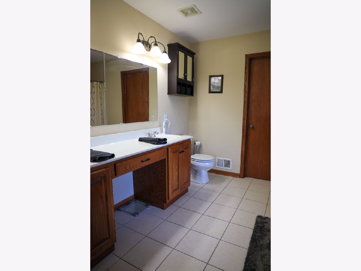
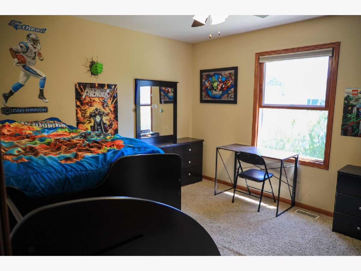
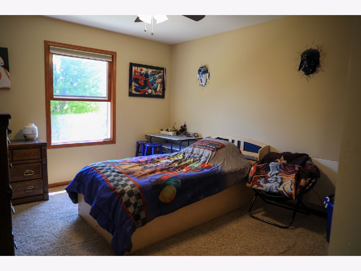
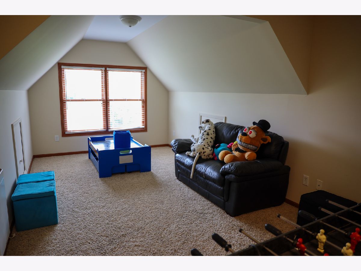
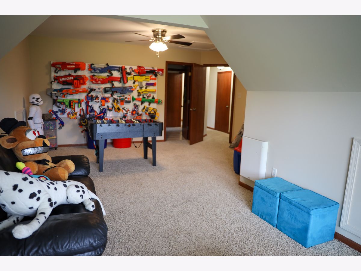
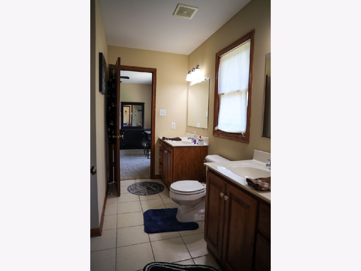
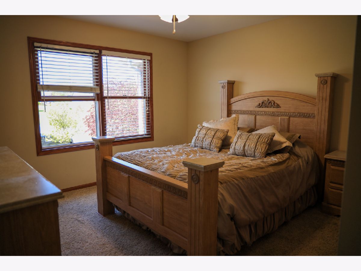
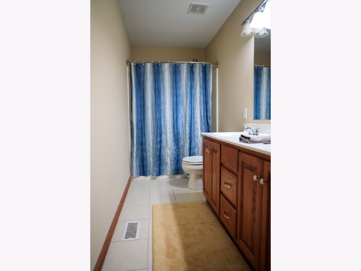
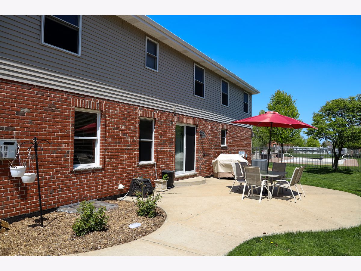
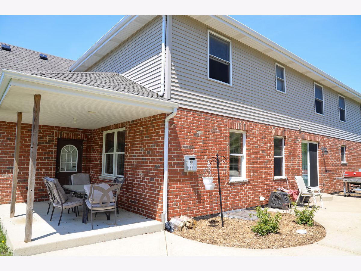
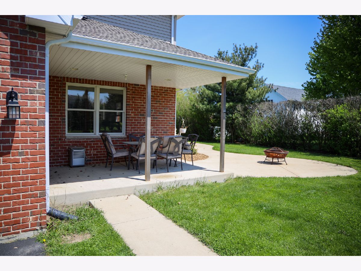
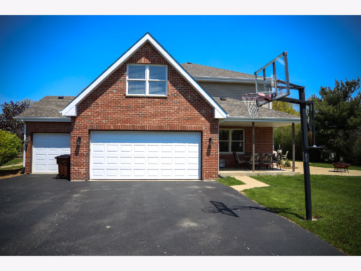
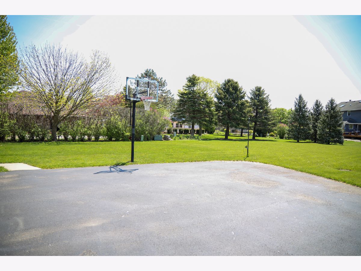
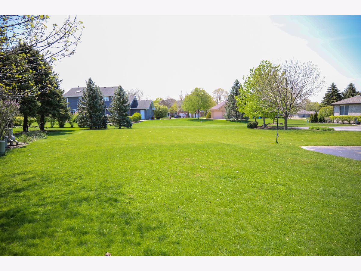
Room Specifics
Total Bedrooms: 5
Bedrooms Above Ground: 5
Bedrooms Below Ground: 0
Dimensions: —
Floor Type: Carpet
Dimensions: —
Floor Type: Carpet
Dimensions: —
Floor Type: Carpet
Dimensions: —
Floor Type: —
Full Bathrooms: 5
Bathroom Amenities: Whirlpool,Separate Shower,Double Sink
Bathroom in Basement: 1
Rooms: Bedroom 5,Office,Eating Area,Recreation Room,Bonus Room,Exercise Room
Basement Description: Finished
Other Specifics
| 3 | |
| Concrete Perimeter | |
| Asphalt | |
| Patio | |
| Cul-De-Sac,Landscaped | |
| 32670 | |
| Unfinished | |
| Full | |
| Bar-Dry, Hardwood Floors, Wood Laminate Floors, Walk-In Closet(s) | |
| Double Oven, Range, Microwave, Dishwasher, Refrigerator | |
| Not in DB | |
| Curbs, Street Lights, Street Paved | |
| — | |
| — | |
| — |
Tax History
| Year | Property Taxes |
|---|---|
| 2013 | $8,612 |
| 2020 | $8,597 |
Contact Agent
Nearby Similar Homes
Nearby Sold Comparables
Contact Agent
Listing Provided By
RE/MAX 10

