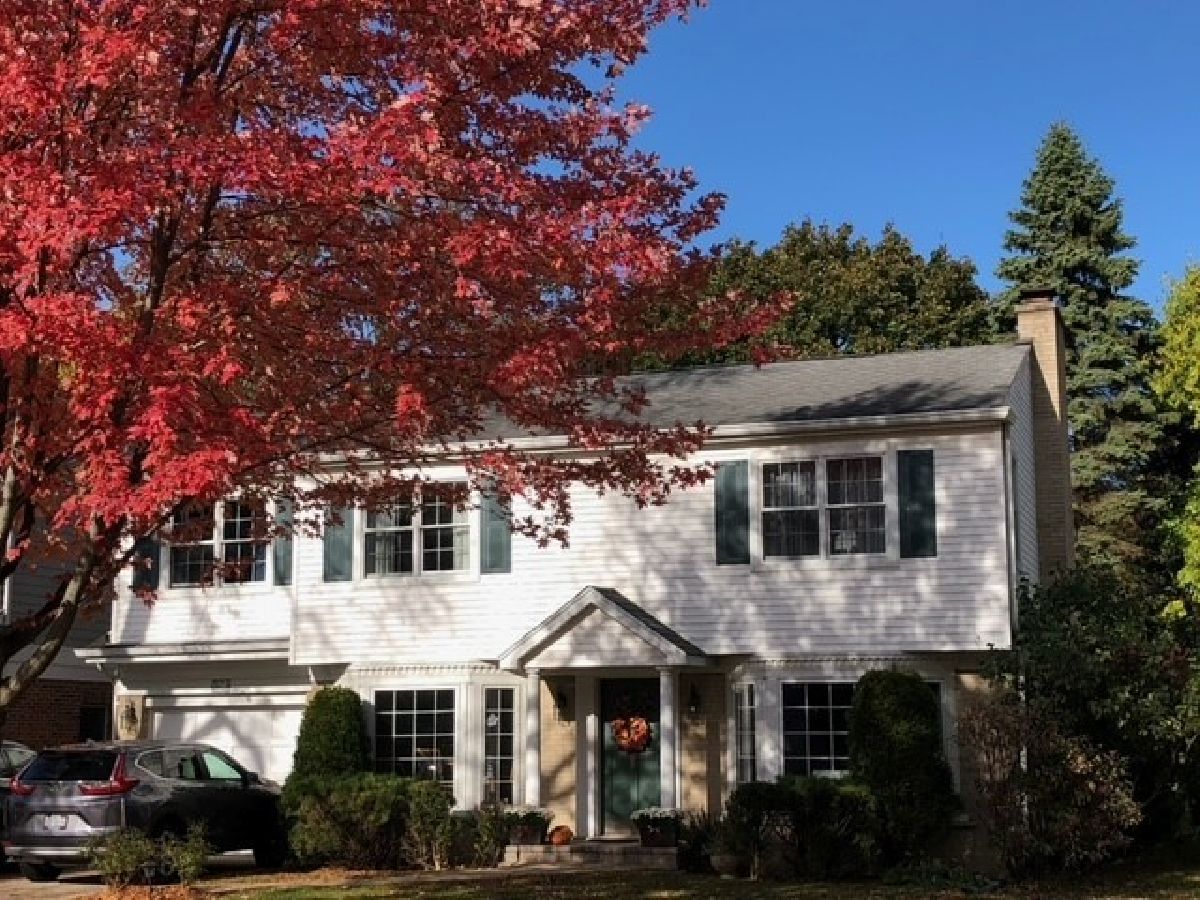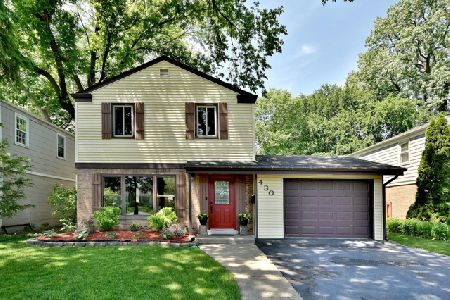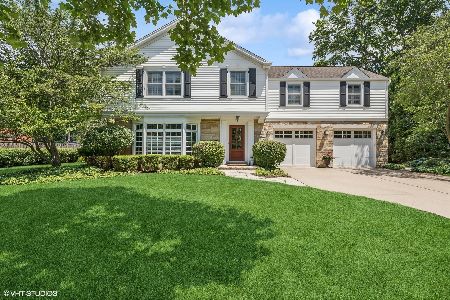317 Derbyshire Lane, Arlington Heights, Illinois 60004
$550,000
|
Sold
|
|
| Status: | Closed |
| Sqft: | 2,461 |
| Cost/Sqft: | $223 |
| Beds: | 4 |
| Baths: | 3 |
| Year Built: | 1955 |
| Property Taxes: | $6,211 |
| Days On Market: | 1586 |
| Lot Size: | 0,13 |
Description
Sold While Processing!!! Classic Stonegate Colonial! This center entry home situated on a lovely private lot in the middle of the neighborhood is move-in ready. Sun-drenched bay windows, crown moldings , chair rails, wainscoting and hardwood floors throughout the first floor are just a few of the features that bring charm to this home. The kitchen and baths have been remodeled. The kitchen features newer cabinetry, granite counters and stainless steel appliances. Roof and windows have been replaced. Furnace is only 5 years old and the AC is 2 years old. There is a huge family room addition with 9' ceilings that is open to the kitchen. Family room and kitchen have can lighting.
Property Specifics
| Single Family | |
| — | |
| — | |
| 1955 | |
| Full | |
| — | |
| No | |
| 0.13 |
| Cook | |
| Stonegate | |
| — / Not Applicable | |
| None | |
| Lake Michigan | |
| Public Sewer | |
| 11195753 | |
| 03322080100000 |
Nearby Schools
| NAME: | DISTRICT: | DISTANCE: | |
|---|---|---|---|
|
Grade School
Windsor Elementary School |
25 | — | |
|
Middle School
South Middle School |
25 | Not in DB | |
|
High School
Prospect High School |
214 | Not in DB | |
Property History
| DATE: | EVENT: | PRICE: | SOURCE: |
|---|---|---|---|
| 5 Oct, 2021 | Sold | $550,000 | MRED MLS |
| 19 Aug, 2021 | Under contract | $550,000 | MRED MLS |
| 18 Aug, 2021 | Listed for sale | $550,000 | MRED MLS |

Room Specifics
Total Bedrooms: 4
Bedrooms Above Ground: 4
Bedrooms Below Ground: 0
Dimensions: —
Floor Type: Carpet
Dimensions: —
Floor Type: Carpet
Dimensions: —
Floor Type: Carpet
Full Bathrooms: 3
Bathroom Amenities: —
Bathroom in Basement: 0
Rooms: Office,Recreation Room,Mud Room,Utility Room-Lower Level
Basement Description: Finished
Other Specifics
| 1 | |
| — | |
| — | |
| — | |
| — | |
| 113X50 | |
| — | |
| Full | |
| Hardwood Floors, Walk-In Closet(s), Center Hall Plan, Granite Counters | |
| Range, Microwave, Dishwasher, Refrigerator, Washer, Dryer, Disposal, Stainless Steel Appliance(s) | |
| Not in DB | |
| — | |
| — | |
| — | |
| — |
Tax History
| Year | Property Taxes |
|---|---|
| 2021 | $6,211 |
Contact Agent
Nearby Similar Homes
Nearby Sold Comparables
Contact Agent
Listing Provided By
@properties







