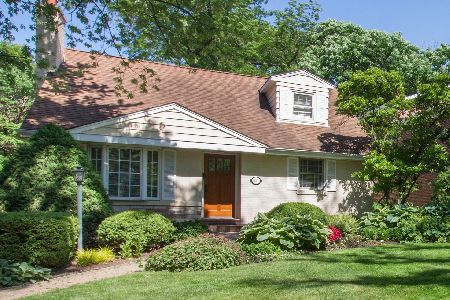317 Garfield Street, Hinsdale, Illinois 60521
$1,725,000
|
Sold
|
|
| Status: | Closed |
| Sqft: | 5,304 |
| Cost/Sqft: | $335 |
| Beds: | 5 |
| Baths: | 6 |
| Year Built: | 2021 |
| Property Taxes: | $10,380 |
| Days On Market: | 1801 |
| Lot Size: | 0,25 |
Description
Stunning new construction 3 story home with a fantastic walk to town location just blocks from everything that Hinsdale has to offer. Located in Hinsdale's sought after The Lane Elementary School. This 3-story 5304 sq ft. home built by Home Crafter Builders, has all the sophisticated elements today's savvy home buyers are looking for in new construction. The interior is designed to be stylish and functional with an inviting open flow from room to room. The floor plan is versatile with 5 beds/5.1 baths, voluminous 9' ceilings on the 1st floor, beautiful white oak plank floors throughout the 1st, 2nd, and 3rd floors, Kitchen with custom cabinetry, high-end Thermador appliances, breakfast area, and butler's pantry. Family room with stone fireplace, the first-floor study has coffered ceilings and the formal dining is perfectly situated for entertaining family and guests. Luxurious master suite with walk-in closet, spa-like master bath. All bedrooms offer a private or Jack & Jill bath. Second-floor laundry. Finished lower level with spacious recreation room, bar, 6th bedroom, billiard or exercise, and full bath. Extra deep lot (room for a pool), heated garage, wired for electric vehicles, home CCTV system, network & tv wiring throughout, LED home illumination, and a Bosch security system. Fully landscape and an automatic sprinkling system. Walk to town, schools and train. May 2021 completion!
Property Specifics
| Single Family | |
| — | |
| Farmhouse | |
| 2021 | |
| Full,English | |
| — | |
| No | |
| 0.25 |
| Du Page | |
| — | |
| — / Not Applicable | |
| None | |
| Lake Michigan | |
| Public Sewer | |
| 10994741 | |
| 0901404010 |
Nearby Schools
| NAME: | DISTRICT: | DISTANCE: | |
|---|---|---|---|
|
Grade School
The Lane Elementary School |
181 | — | |
|
Middle School
Hinsdale Middle School |
181 | Not in DB | |
|
High School
Hinsdale Central High School |
86 | Not in DB | |
Property History
| DATE: | EVENT: | PRICE: | SOURCE: |
|---|---|---|---|
| 22 Jun, 2021 | Sold | $1,725,000 | MRED MLS |
| 3 Apr, 2021 | Under contract | $1,775,000 | MRED MLS |
| 13 Feb, 2021 | Listed for sale | $1,775,000 | MRED MLS |
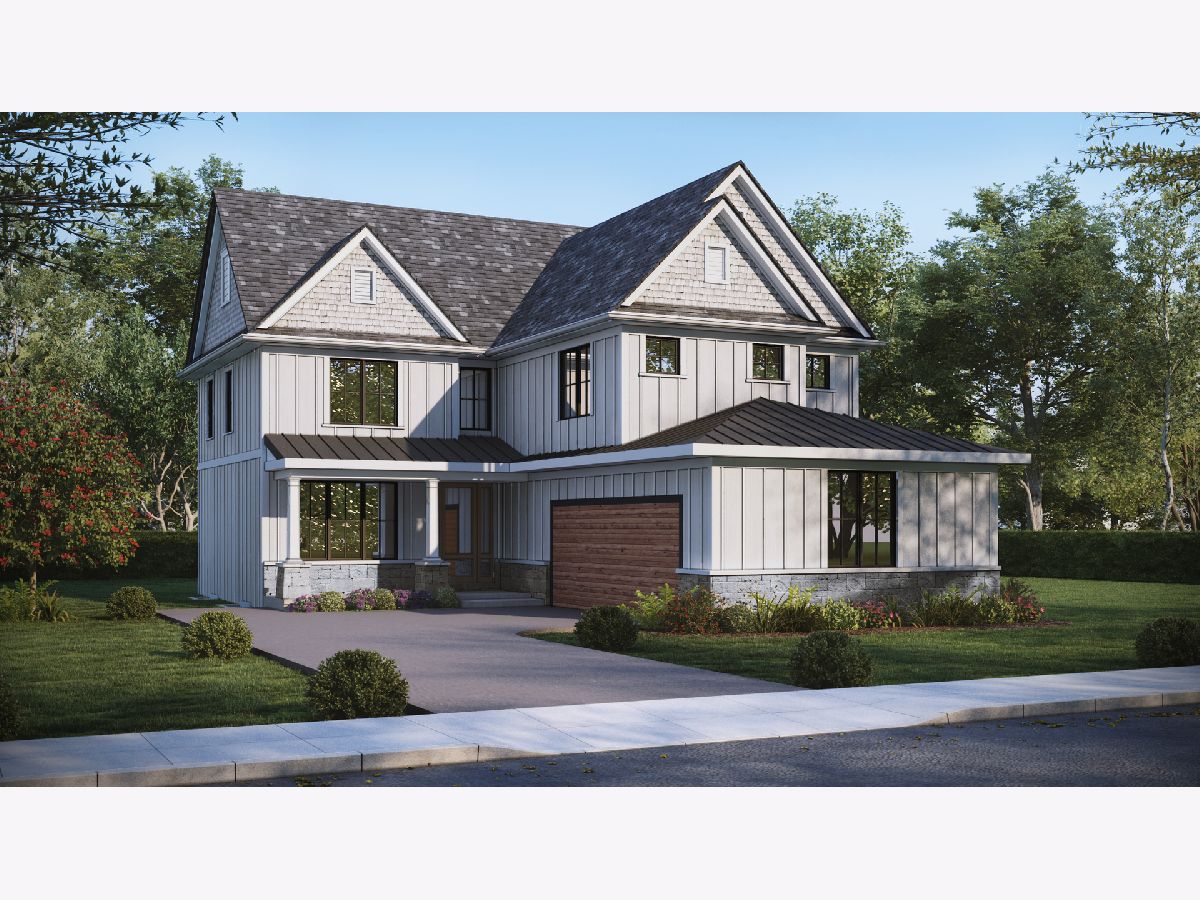
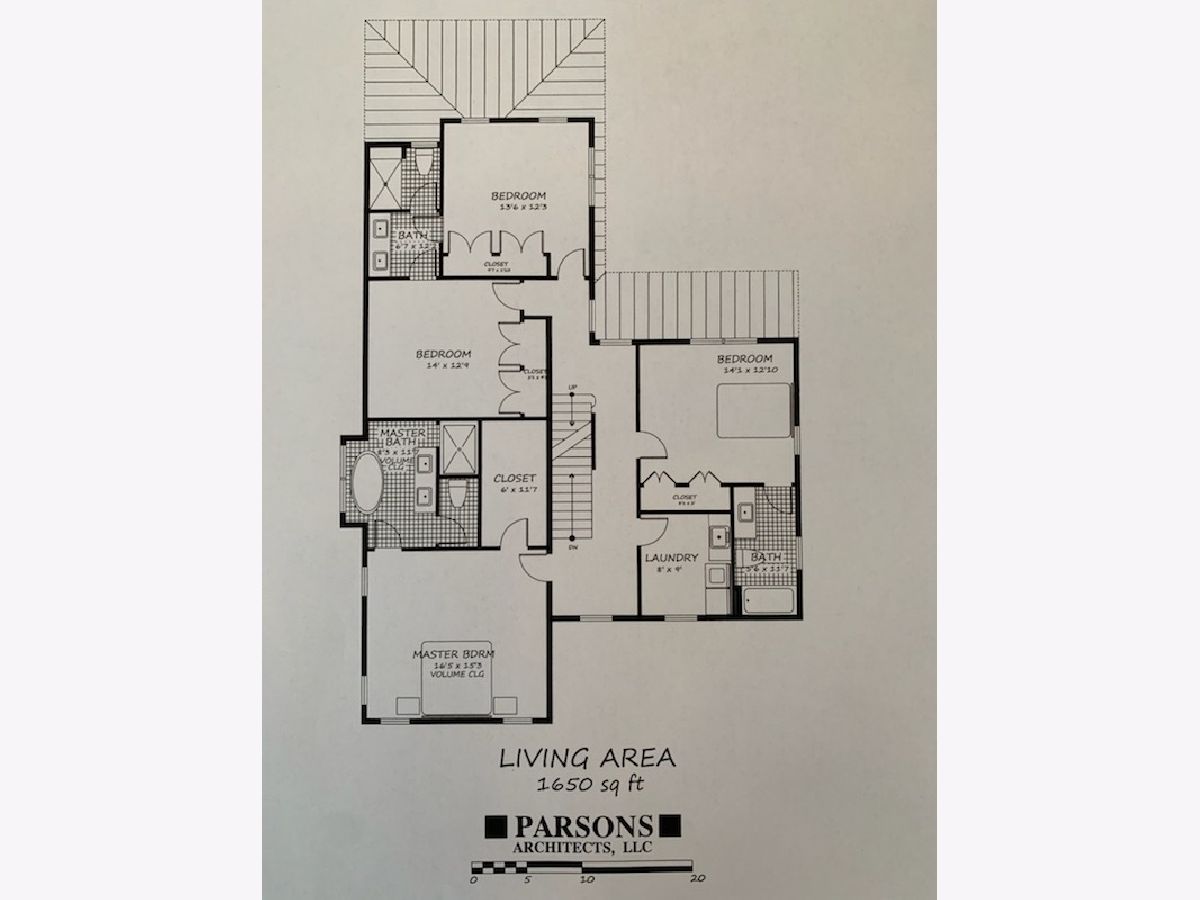
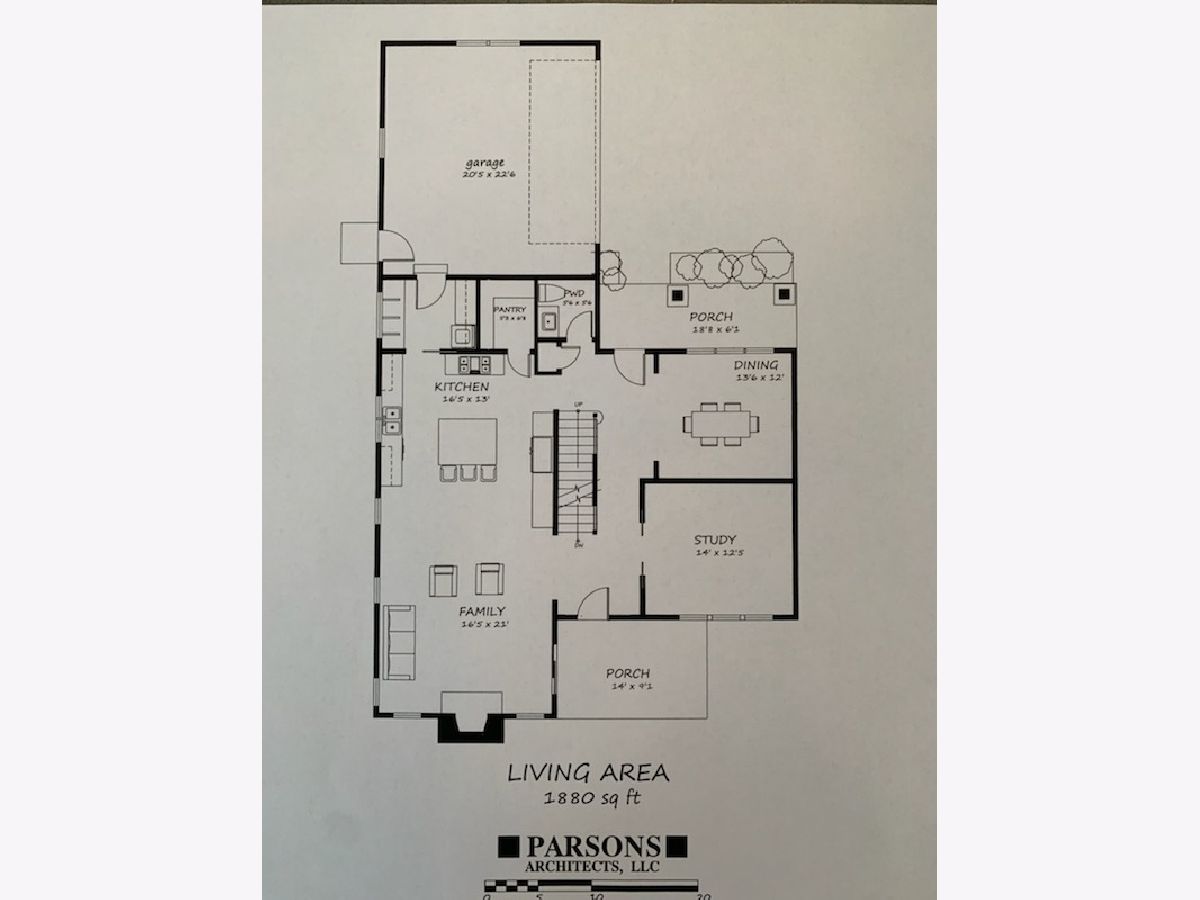
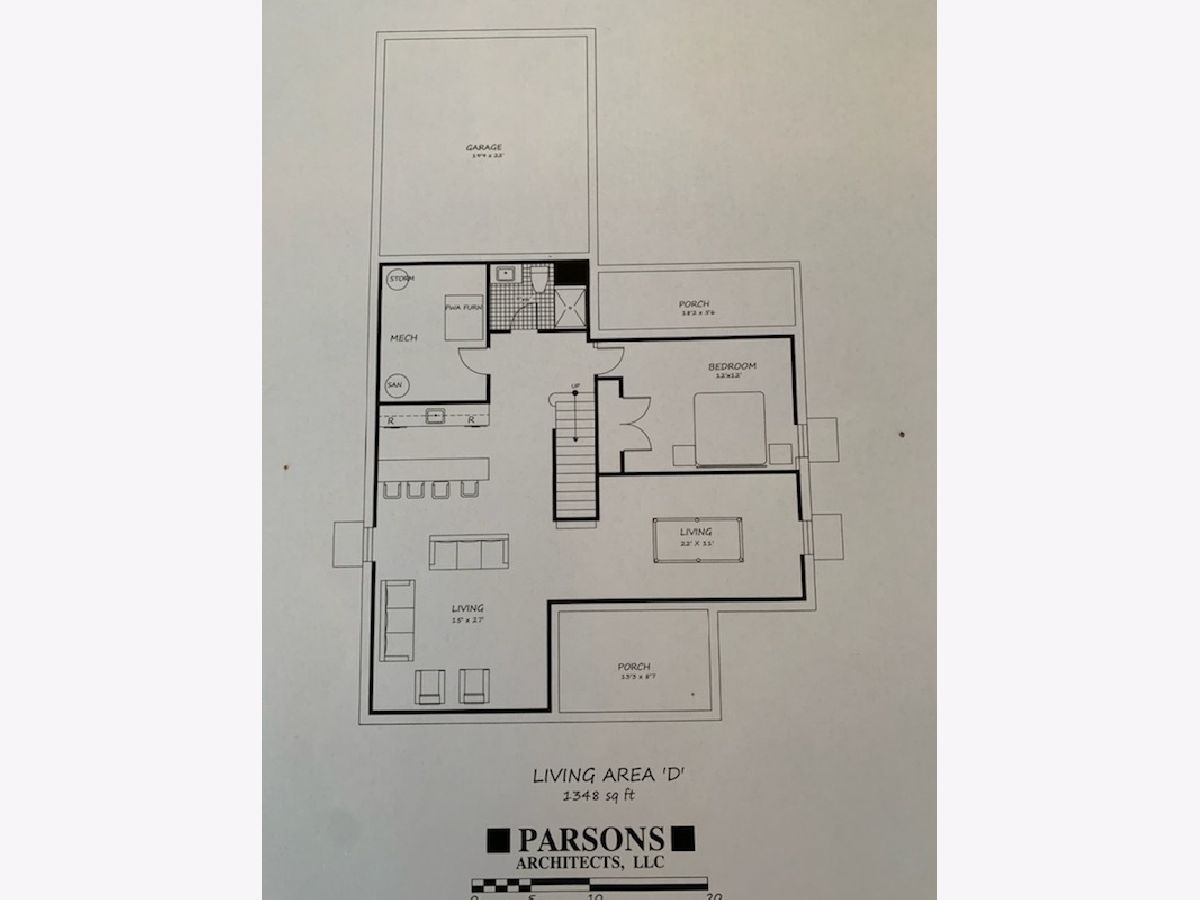
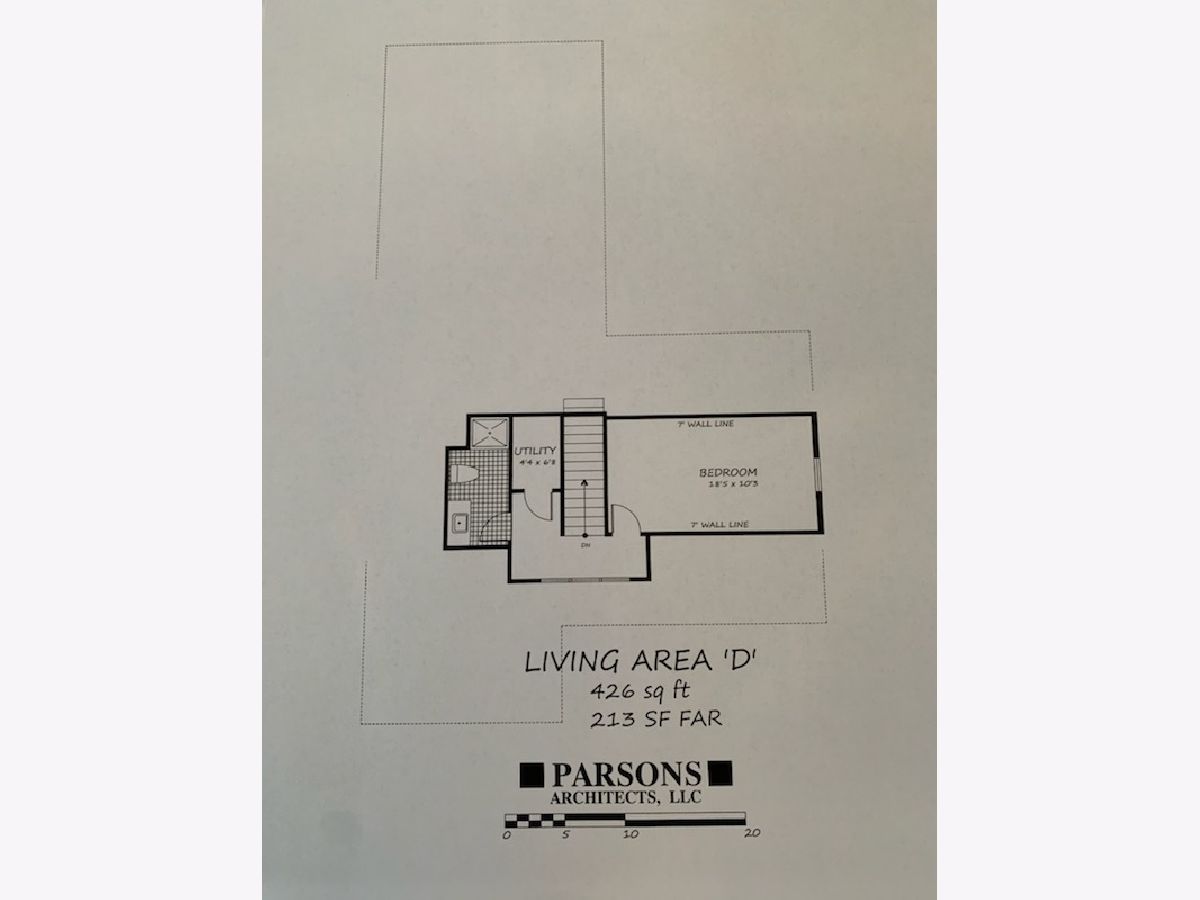
Room Specifics
Total Bedrooms: 5
Bedrooms Above Ground: 5
Bedrooms Below Ground: 0
Dimensions: —
Floor Type: Hardwood
Dimensions: —
Floor Type: Hardwood
Dimensions: —
Floor Type: Hardwood
Dimensions: —
Floor Type: —
Full Bathrooms: 6
Bathroom Amenities: Separate Shower,Double Sink,Soaking Tub
Bathroom in Basement: 1
Rooms: Bedroom 5,Breakfast Room,Family Room,Other Room,Exercise Room
Basement Description: Finished,Egress Window,Rec/Family Area,Storage Space
Other Specifics
| 2 | |
| Concrete Perimeter | |
| Asphalt | |
| Patio | |
| Level,Sidewalks,Streetlights | |
| 65 X 187 | |
| — | |
| Full | |
| Bar-Wet, Hardwood Floors, Second Floor Laundry, Walk-In Closet(s), Ceiling - 9 Foot, Ceilings - 9 Foot, Coffered Ceiling(s), Beamed Ceilings, Open Floorplan, Special Millwork, Some Wood Floors, Granite Counters, Separate Dining Room | |
| Range, Microwave, Dishwasher, High End Refrigerator, Bar Fridge, Washer, Dryer, Stainless Steel Appliance(s), Wine Refrigerator, Cooktop, Gas Cooktop, Electric Oven, Range Hood | |
| Not in DB | |
| Park, Pool, Tennis Court(s), Curbs, Sidewalks, Street Lights, Street Paved | |
| — | |
| — | |
| Wood Burning, Gas Starter |
Tax History
| Year | Property Taxes |
|---|---|
| 2021 | $10,380 |
Contact Agent
Nearby Similar Homes
Nearby Sold Comparables
Contact Agent
Listing Provided By
@properties







